Planning Commission Agenda, 2024-08-08
The municipal agenda for the Planning Commission meeting on 2024-08-08 is 👉here👈
1700 28th St & 2856 Kalamazoo Ave SE
This item was postponed to from the 2024-05-09 Planning Commission meeting and then tabled at the 2024-06-13 Planning Commission meeting.
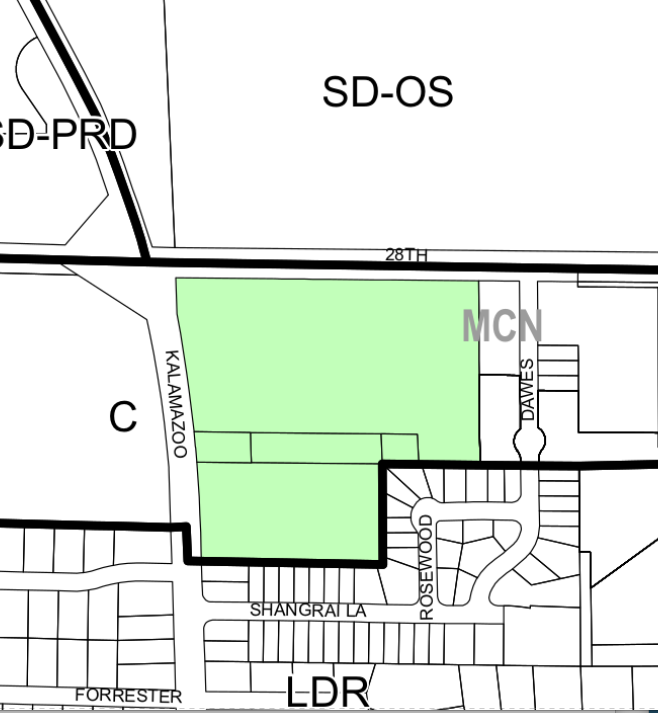 | 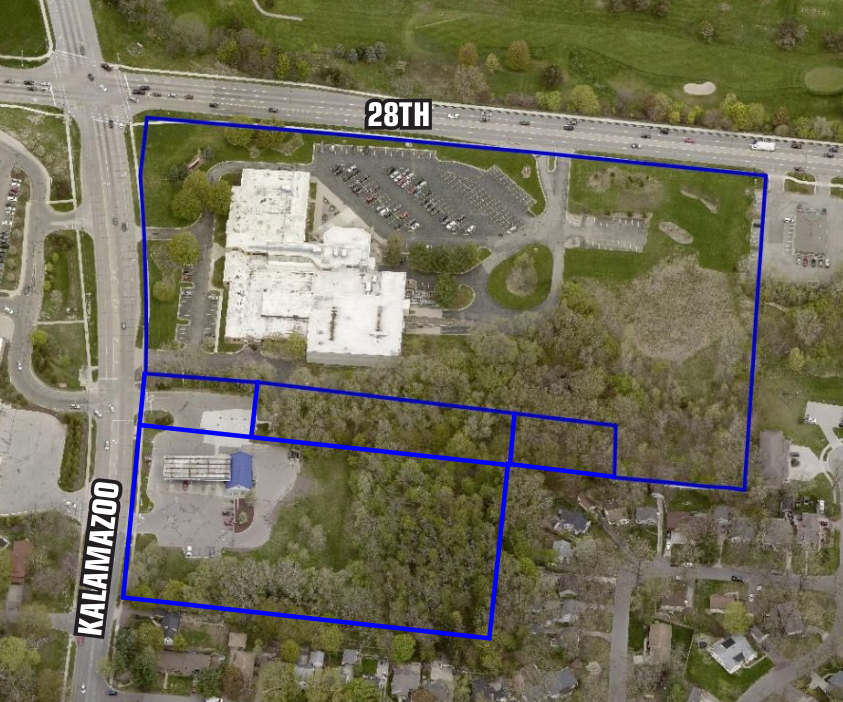 |
This is a request for alcohol sales and 24 hour operation, both of which require Special Land Use (SLU). All structures on the related properties will be demolished and a new fueling station constructed on the parcel to the north of the existing facility. The relocation of the facility will move it further away from residential uses, specifically those on Shangrai-La Drive.
The State of Michigan limits the sale of packaged alcohol [such as beer] at fueling stations to 7am - 2am; the city's approval of alcohol sales does not supersede that limitation, even if 24 hour operation is approved.
At the end of the day this is a gas station and convenience store on 28th St. 😑
News
- Meijer’s plan for gas station at former office site includes room for future development, Crains 2024-08-09
1845 Boston Street SE
This is a request for an amendment to a Planned Redevelopment District (PRD) which is the home of the Beacon Hill retirement community. The proposed redevelopment will add forty-eight (48) assisted living units, one hundred three (102) independent living units, underground parking, and new amenity space. A new backer and coffee shop will operate both for Beacon Hill residents and be available for residents of the surrounding neighborhood. New amenities for residents include a venue for events, pickleball courts, and a hoop house.
A previous PRD amendment was denied in 2017 (2017-10-26) by the Planning Commission; an amendment was then approved in 2019 (2019-07-25). The documentation on the agenda item contains no reference to when the original PRD was adopted.
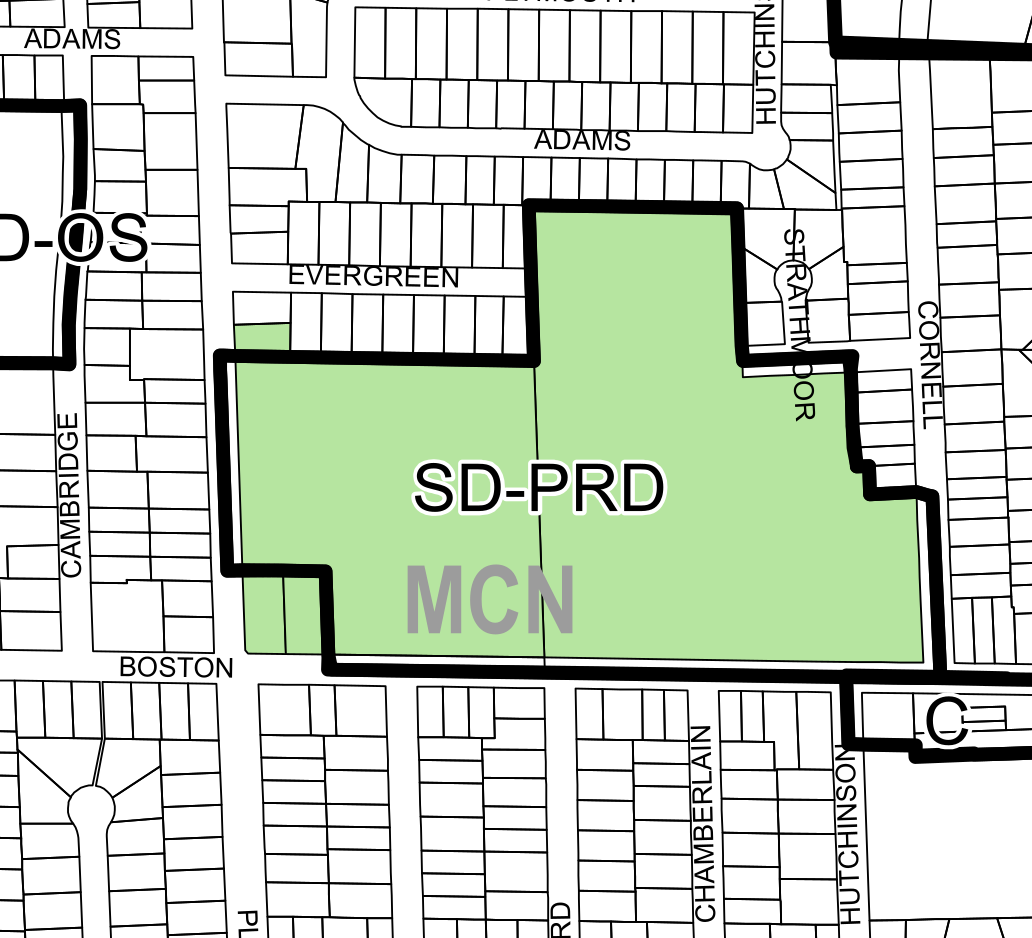 |
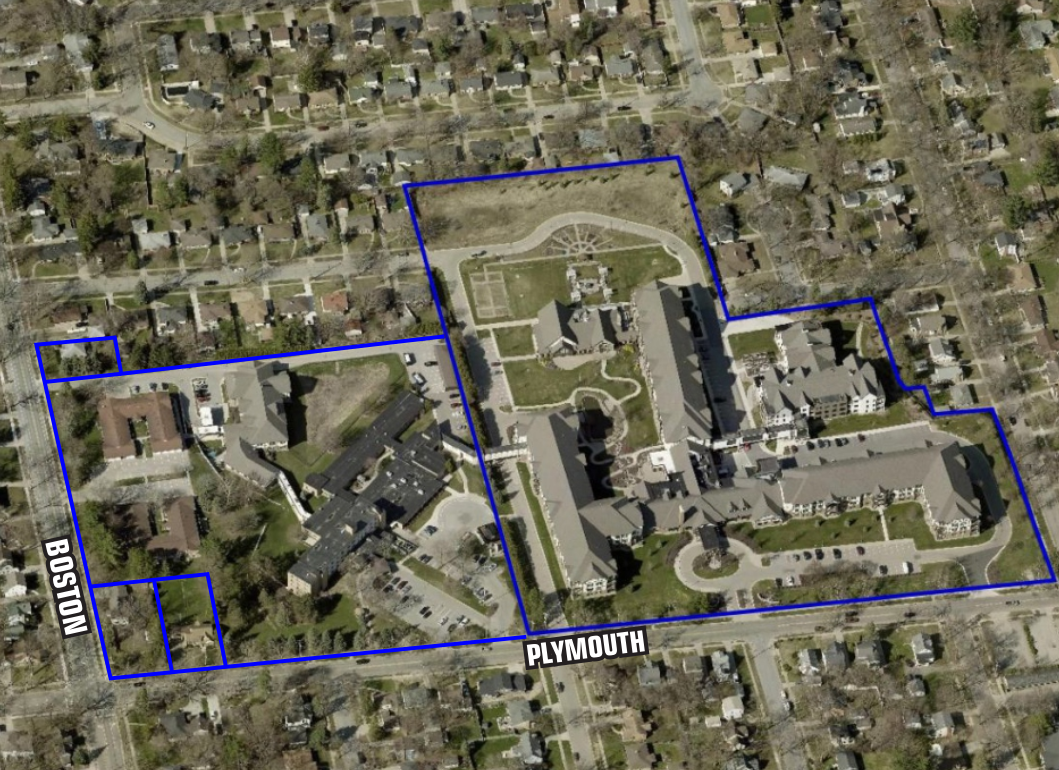 |
While the redevelopment results in a net reduction in green space (from 56% to 44%) the intent is to improve the usability and accessibility of that space through landscaping and grading. The grade change (slope) of the 3site is ~40ft from the southwest to the northeast. Currently ~2.5 acres of the site are green space open to the neighborhood, with the renovation this will increase to ~3.5 acres.
A significant amount of surface parking will be removed and replaced with an underground parking facility. While the facilities parking capacity will increase from 135 spaces to 205 spaces only 66 spaces will remain above grade, a reduction of 69 surface parking spaces.
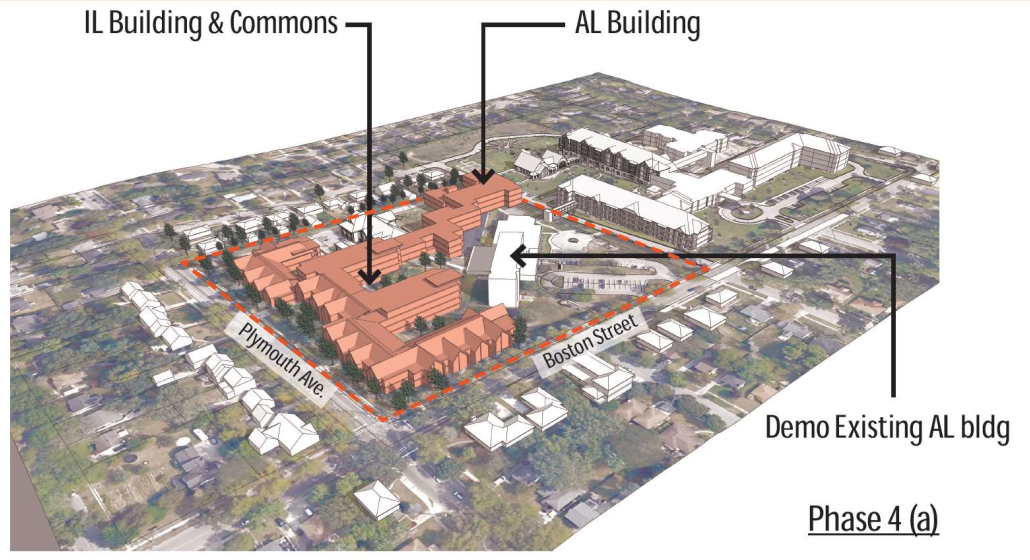 |
Numerous elevations are available in the project's presentation (PDF) which demonstrates how the project will present at the street relative to existing conditions. Most of the massing presented at the street conforms to the ~2.5 (35ft) height of the surrounding area.
News
1000 Ball Avenue NE
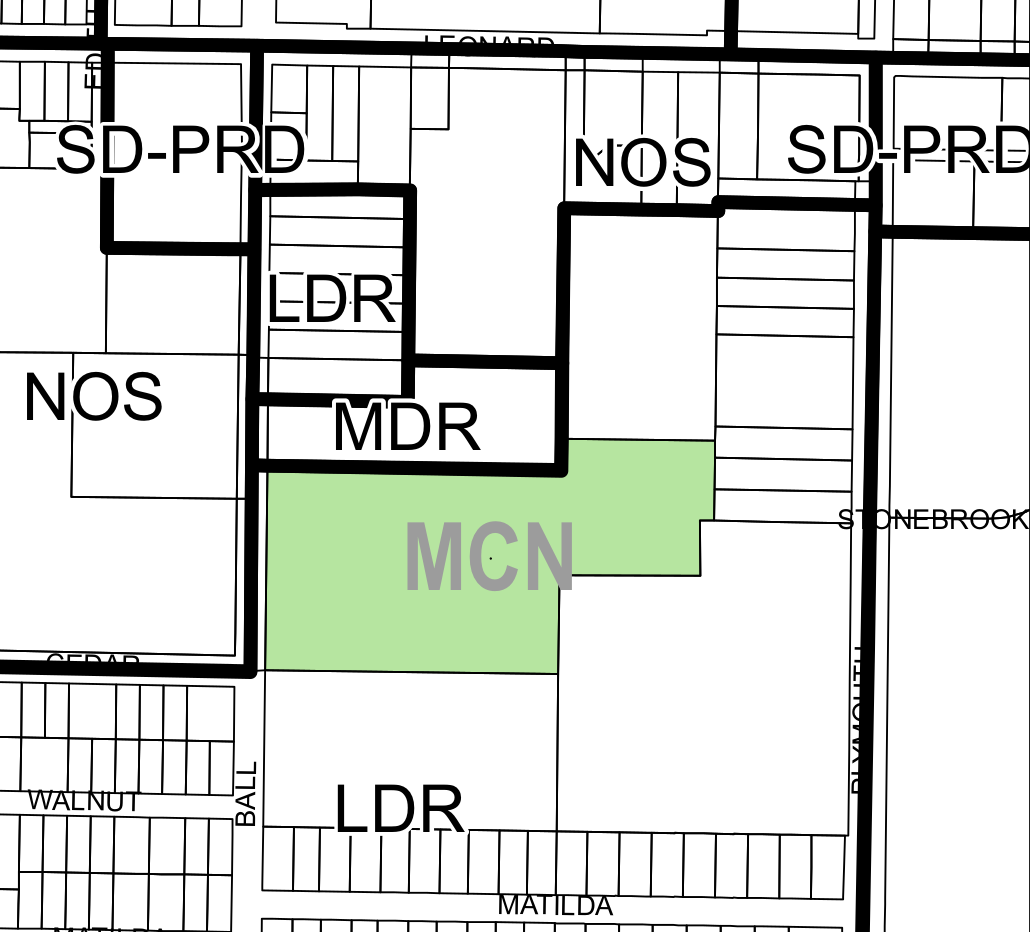 |
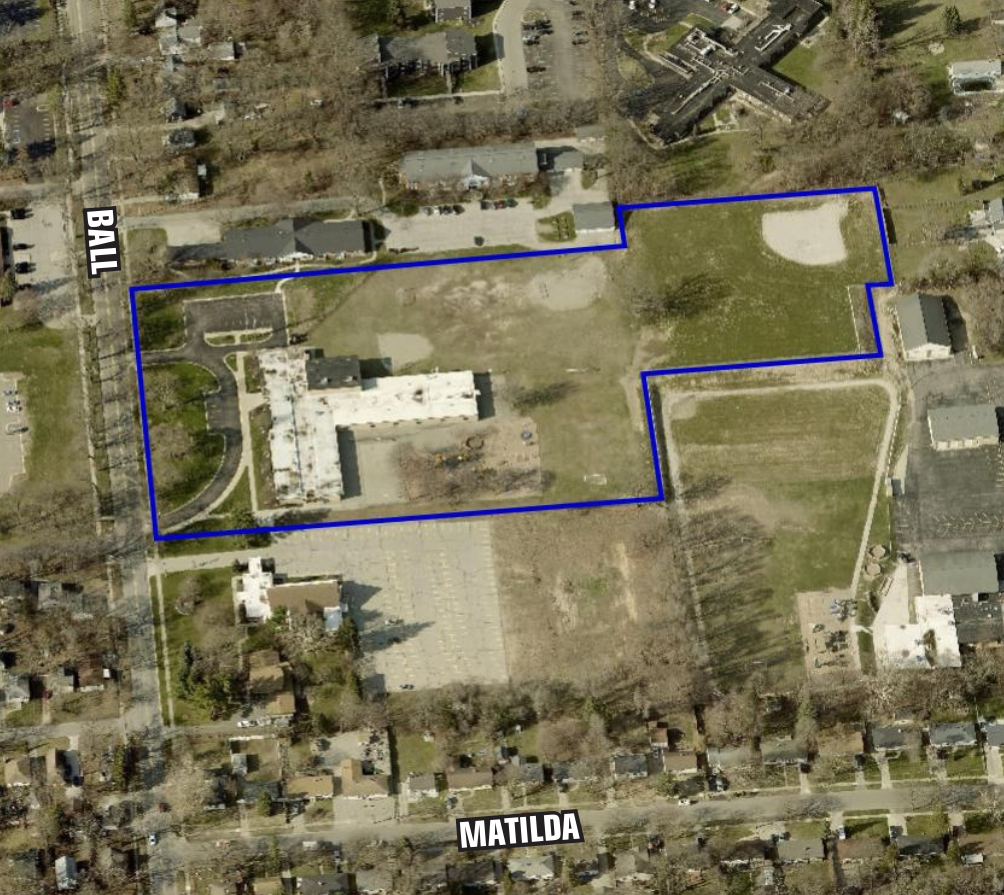 |
This is a Special Land Use request for the construction of a surface parking lot in front of the building; the zoning ordinance does not permit front yard parking in this zone (MCN/LDR). There is an existing front parking lot, however that parking lot will be demolished and a new lot constructed in addition to a 29,871sq/ft building and a the addition of additional access to the street for motor vehicles (a curb cut). A trash enclosure will also be constructed in the front of the building; another feature not permitted in the zoning ordinance. While not permitted by the ordinance front yard / street facing parking lots are common on this section of Ball Ave; they exist on both properties across the street operated by Kent county, and the property operated by Arbor Circle Corp.
The addition to the existing building is not intended to facilitate additional enrollment [currently 203 students, with existing capacity for 250 students], but to provide improved facilities. The addition will house a gymnasium, kitchen, woodshop, music room, and science labs. The height of the addition is well below the maximum height permitted in the MCN district [45 ft]. The addition also conforms to transparency requirements.
The hours of operation of the school are 8:00am - 4:00pm. Six (6) buses are used for drop off and pick up of students at the front of the building, parent drop off and pick up is currently to the south in the parking lot of the Free Reformed Church. The site currently has twenty nine (29) parking spaces, the new parking lot will provide a total of 101 spaces. The new configuration will create a dedicated entrances and exits for bus and parent pick up and drop off. The arbitrary parking requirements of the current zoning ordinance are eighty nine (89) spaces [1 per 1,000sq/ft + 1 per classroom, auditorium, or office]; as stated, after renovation one hundred one (101) will be provided. The new front parking lot will be set back twenty six (26) feet from the property line and buffered by trees and shrubs.
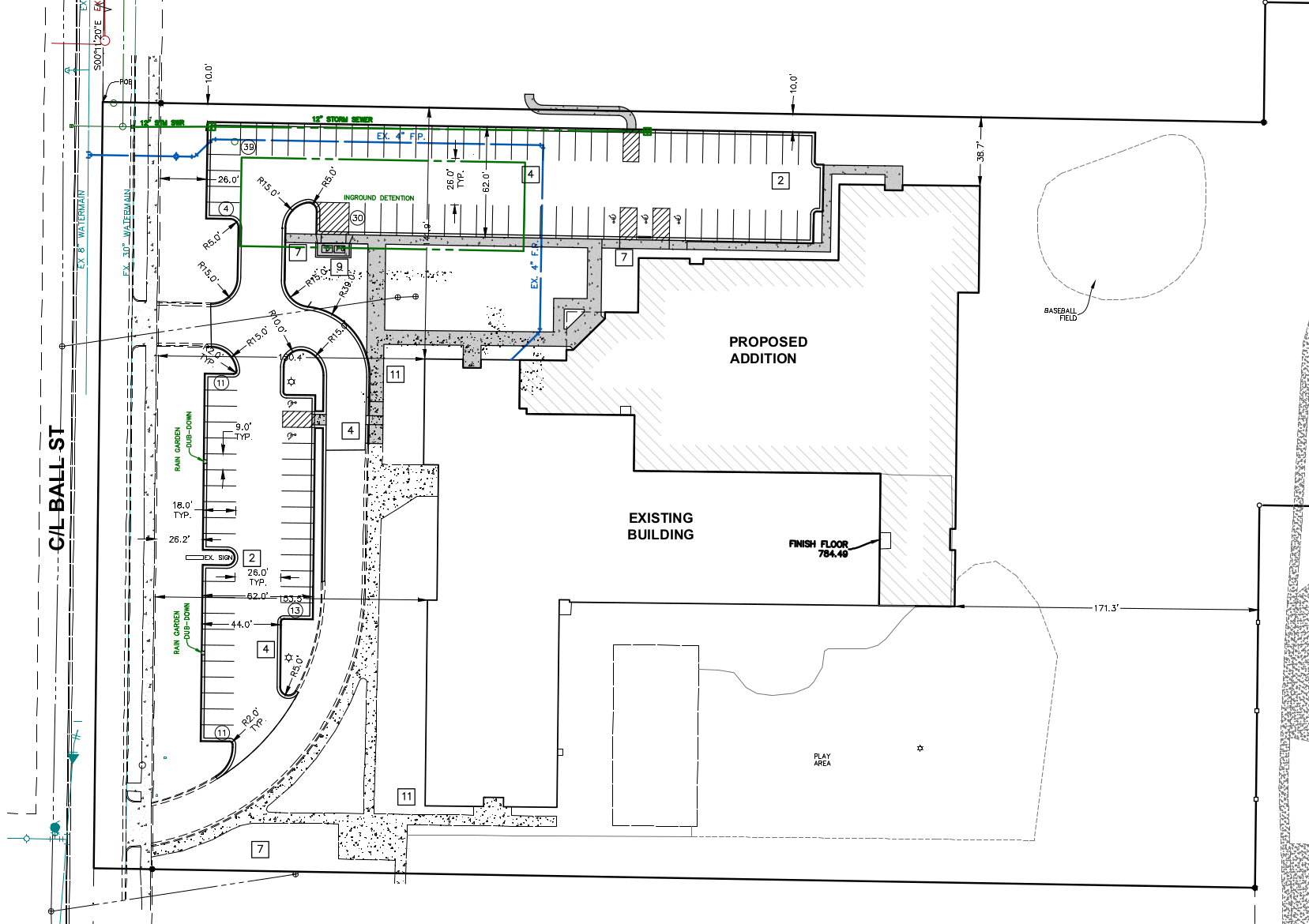 |
648 Bridge St NW
UPDATE 2025-04-02: The project has a webpage on Talbot's site. The project is now titled "the Verdant".
The city's leadership has acknowledged, for years now, that the city is in a housing "crisis". And yet, here we are, in 2024, discussing a density waiver and a parking waiver for the construction of housing on one of the city's most vital corridors. Let that sink in; this shouldn't be on an agenda, it should be under construction. The Special Land Use (SLU) in this case is to build 148 units in a zone where the arbitrary limit of the current ordinance is 71 units, and to work around the arbitrary parking requirements of the same ordinance - which requires a minimum of two hundred twenty two (222) parking spaces - on a thoroughly urbanized corridor and a walkable site served by the DASH and the Rapid #9. Yes, we are still doing this. 😣
Parking requirements of the current ordinance: any residential structure with three or more units must have between 1.0 and 1.5 parking spaces per unit, depending on the zone district, plus 0.25 spaces for every bedroom more than a second bedroom. The exception is the City Center (CC) district which as no requirements.
In 2015 the city adopted the West Side Area Specific Plan (PDF) which identifies this area as "Village Center", and states: “This entire location on is key to Bridge Street’s success as a transit oriented location. As a former streetcar route, development once existed which was sufficiently dense and mixed to sustain a vibrant and lively district. Reviving the district will depend on sufficient residential density to satisfy the popular universities and local employers who are looking to attract energetic new residents who want compact mixed‐use living." That plan also envisions transit "stations" which should be nodes for the highest density development; it even calls out for standards which would limit parking in areas intended for Transit Oriented Development (TOD). We all had so much optimism in ~2015! Instead of that the current mayor and city commission have overseen the greatest build-out of downtown parking capacity since Urban Renewal. There similar language in the city's 2002 Master Plan, a document now teetering on the edge of obsolescence.
An oddity of this site is that previous zoning on TN-TBA (Traditional Business Area) would have allowed 110 units in a four (4) story building without this song-and-dance; however, the site has been "upzoned" to TN-TCC (Transitional City Center) which limits the site to 71 and does not even eliminate parking requirements. There has rarely been a clearer example of how the city's arbitrary and bloated land-use regime is unworkable nonsense, creating this need for constant exempting even when the related plans could not be clearer. Also, just common sense, the site is across the street from a grocery store.
Meanwhile, in the real world: Climate Crisis. Housing Crisis. The city needs ~8,000 new rental units by 2027, in the next three years. Yeah.
So, this request is for the waiver of 80 parking spaces, and will provide sixty nine (69) parking spaces. On a site which clearly should require none. To justify this reductions applied will be sixty (60) spaces for micro-units (-0.5 spaces per micro-unit) and 20 spaces for EV charging spaces (4 spaces per charger) = 80 spaces. Given precedent, it will almost certainly receive the waivers. But, what are we doing? Likely this proposal relates to the zoning amendment regarding micro-units and parking which is near the this agenda.
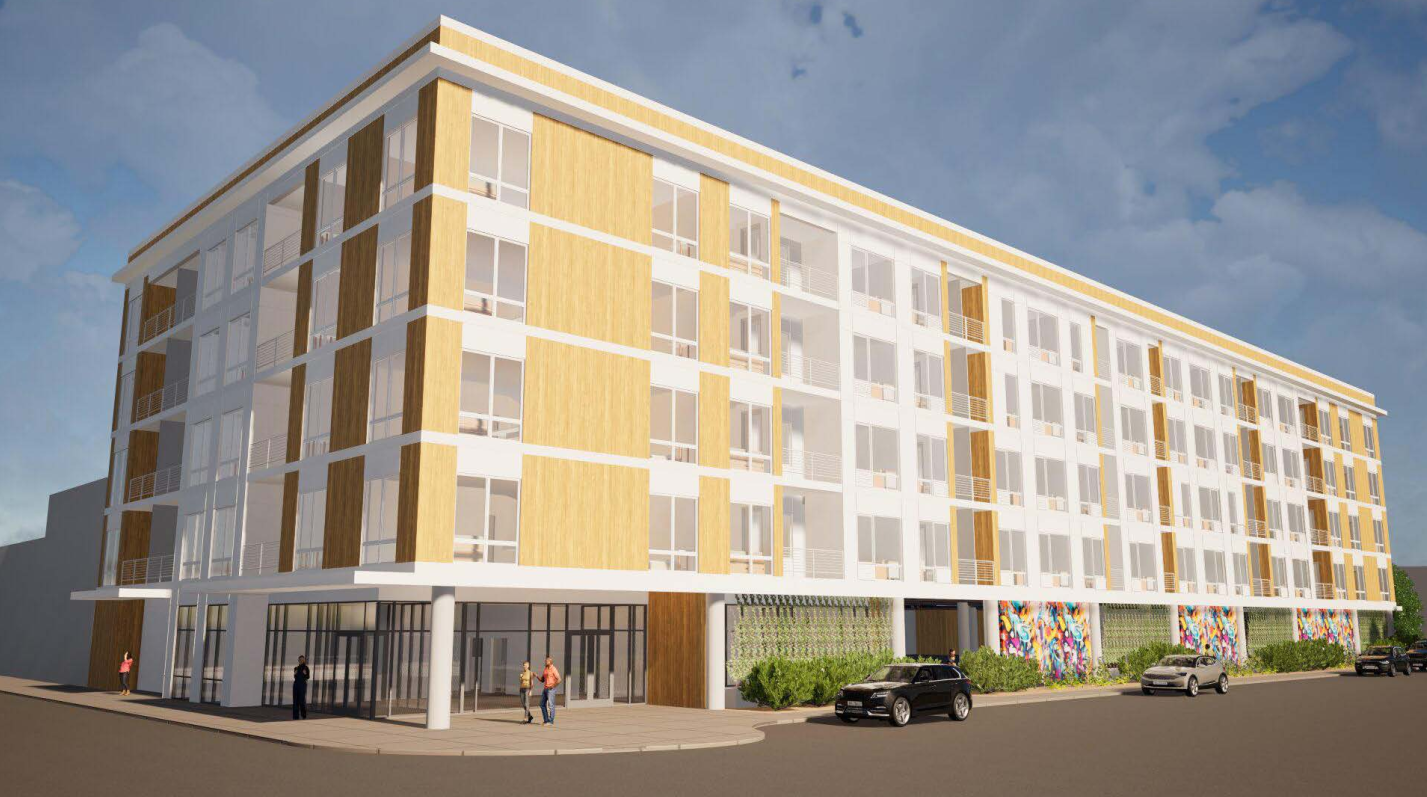 |
The West Grand Neighbor Orgnaizion (WGNO) has submitted a letter of support, and John Ball Area Neighbors (JBAN) has submitted a letter stating "no major objections".
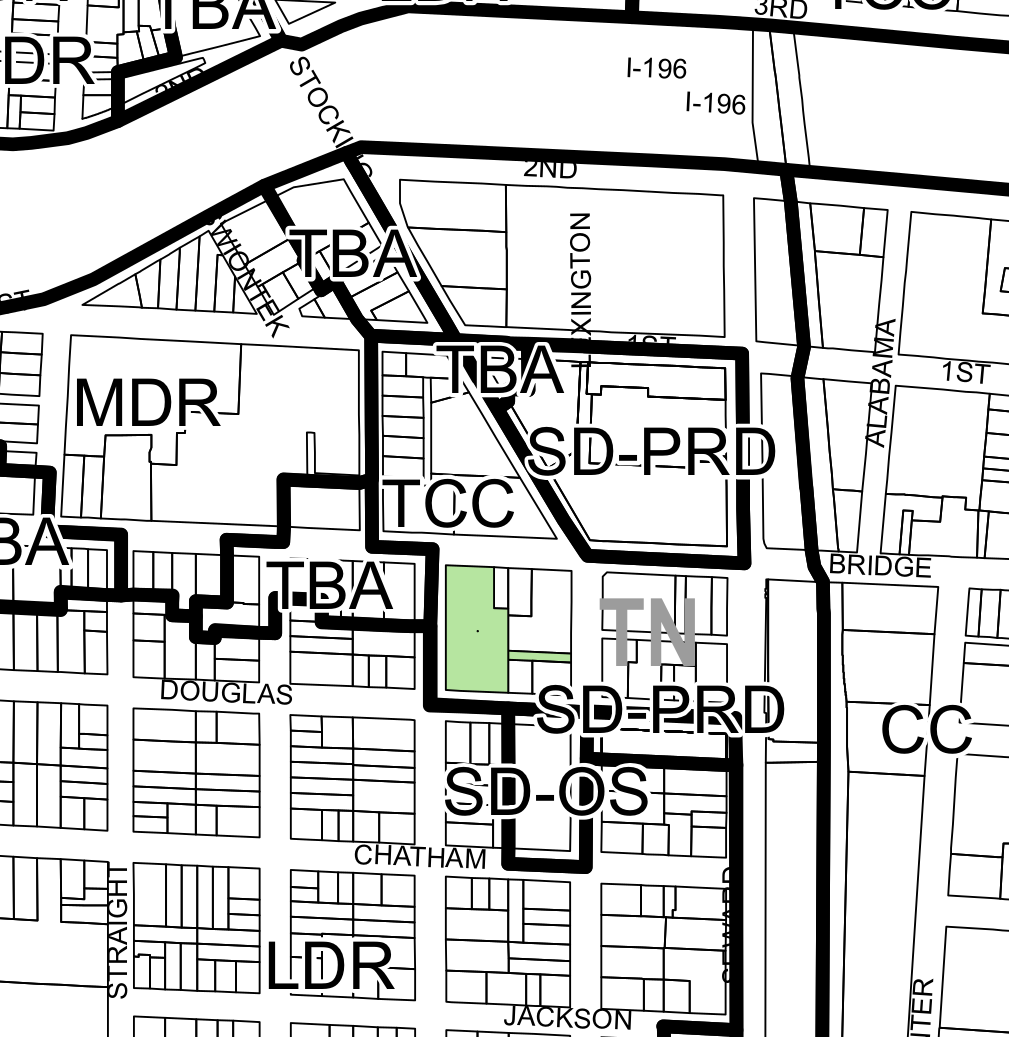 |
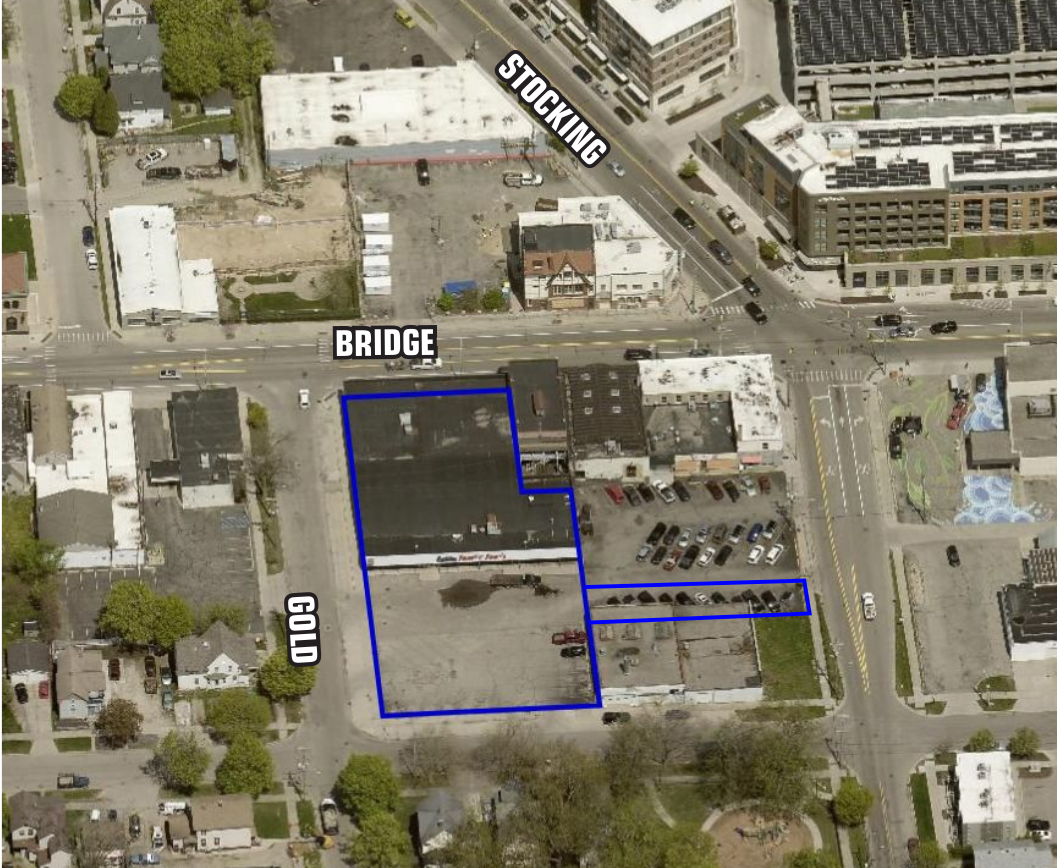 |
There is a small commercial space on the ground floor which is expected to be a coffee shop. This space will be accessible to the public. The ground floor parking will be screened from the screen by murals.
North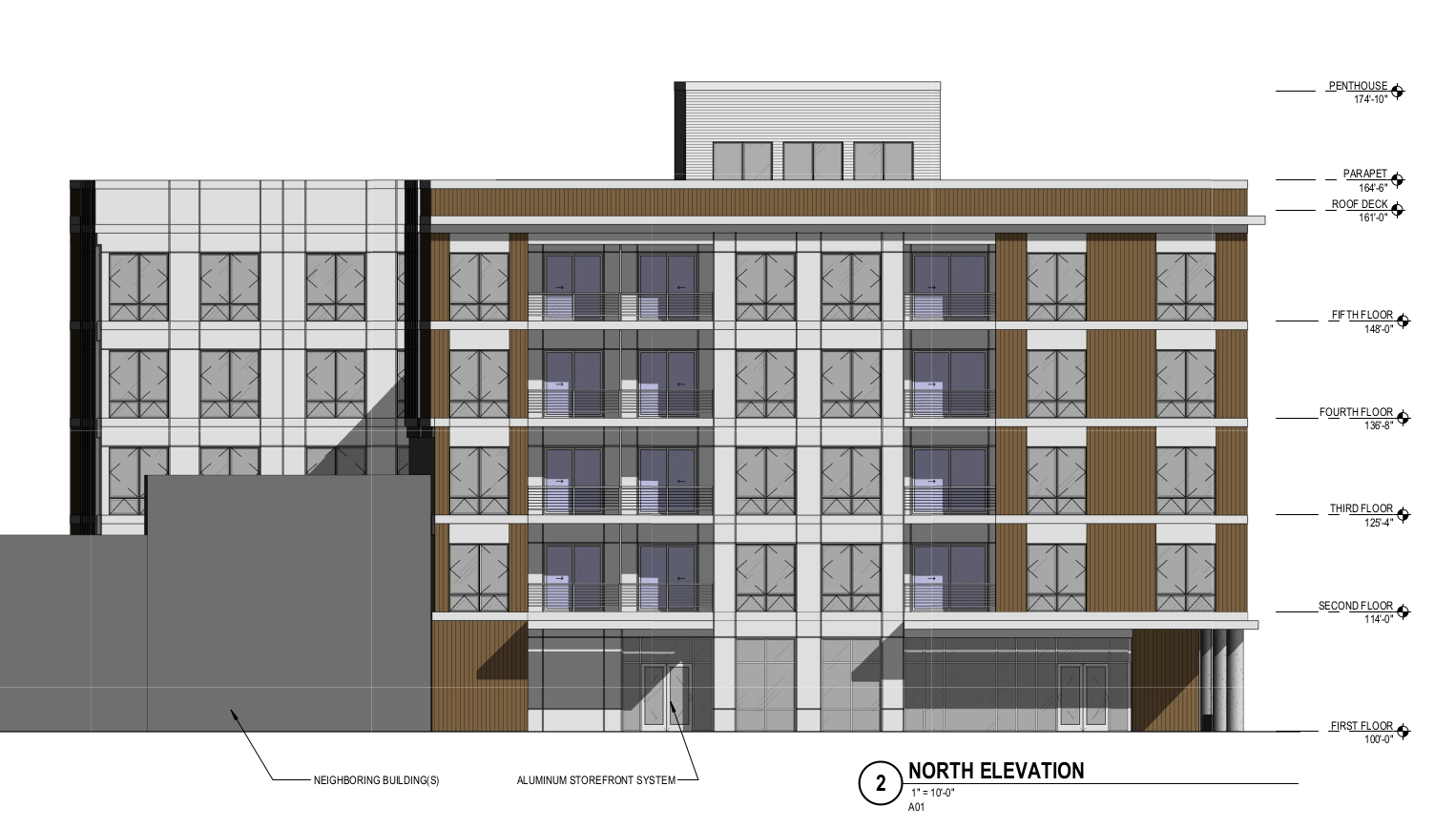 |
Ground Floor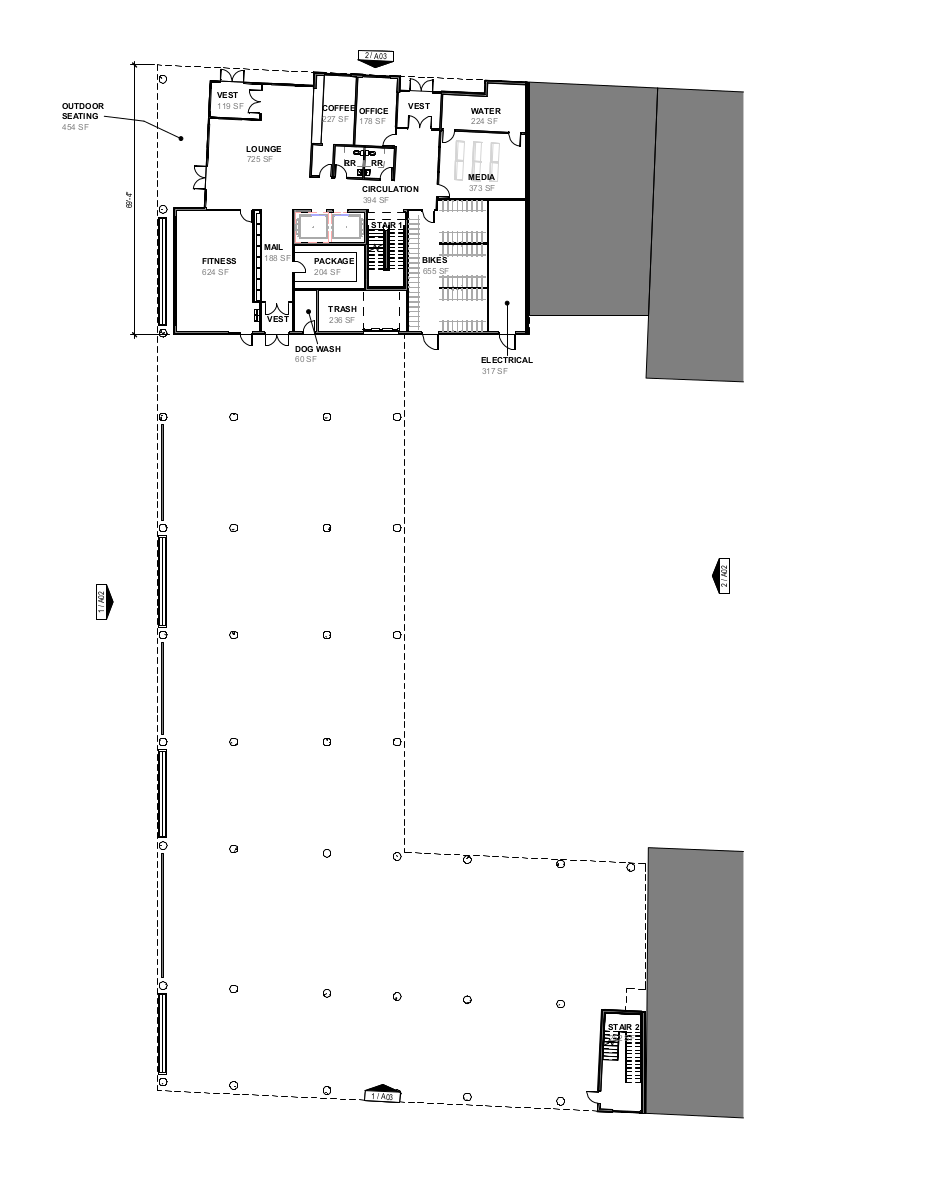 |
West |
Upper Floors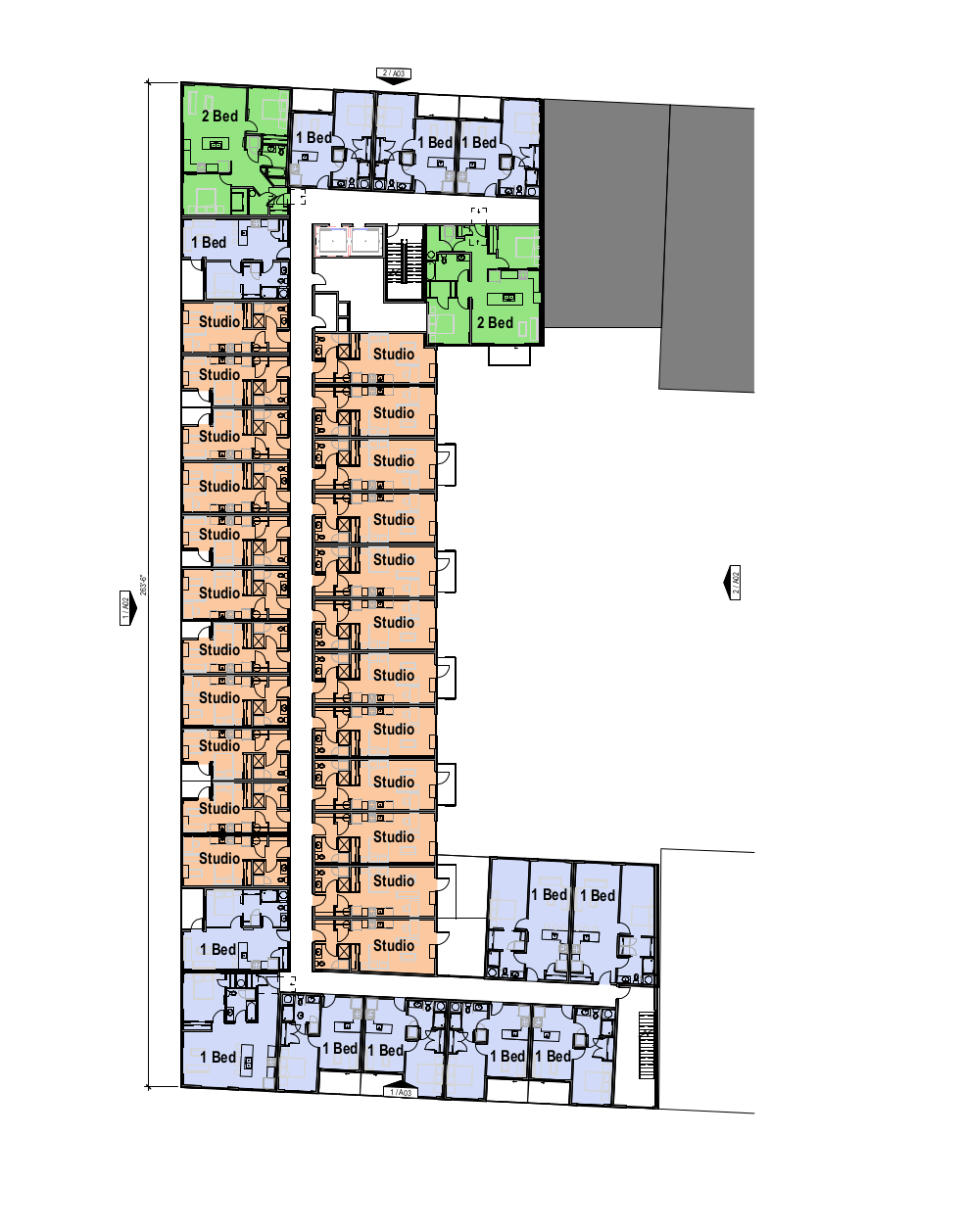 |
News
- Bridge Street development would have 148 apartments, roof deck, cafe, WOOD TV
- Grand Rapids approves 5-story housing project at former Duthler’s grocery store, Crains 2024-08-09
- 148 apartments at former west side Duthler’s set for groundbreaking, Crains 2024-12-10
555 Leonard NW
This is a development on the gravel parking lot adjacent to Long Road Distiller's on Leonard St; a site serviced by both the DASH and Rapid route #7. Being in the Traditional Business Area zone the mixed-use [residential over ground floor commercial] is permitted by-right. The residential component is twenty-eight (28) apartments available for under 100%; nine (8) one bedroom units, seventeen (16) "alcove" one bedroom units, and two (2) studio apartments. The apartments range in size from 331sq/ft to 672sq/ft.
The Special Land Use request is for ...🥁... a parking waiver! The suspense there was really something, right? Surface parking lots are a permitted use in the Medium Density Residential (MDR) zone, and this development has a thirty eight (38) space parking lot in the rear of the site. The arbitrary requirements of the current zoning ordinance are for forty-eight (48) parking spaces; thus the developer is seeking a waiver for ten (10) spaces, 21% of the requirement. The requirements are twenty seven for the residential units (0.75 for each micro-unit, 1.25 for each non-micro unit) and twenty five (25) for the commercial space. This total of fifty two (52) is then divided by the "mixed-use parking coefficient of 1.1 for a final requirement of 48.
The site, as mentioned, is located on multiple transit routes. It will also provide indoor bicycle storage and is one block from the Seward Bikeway.,
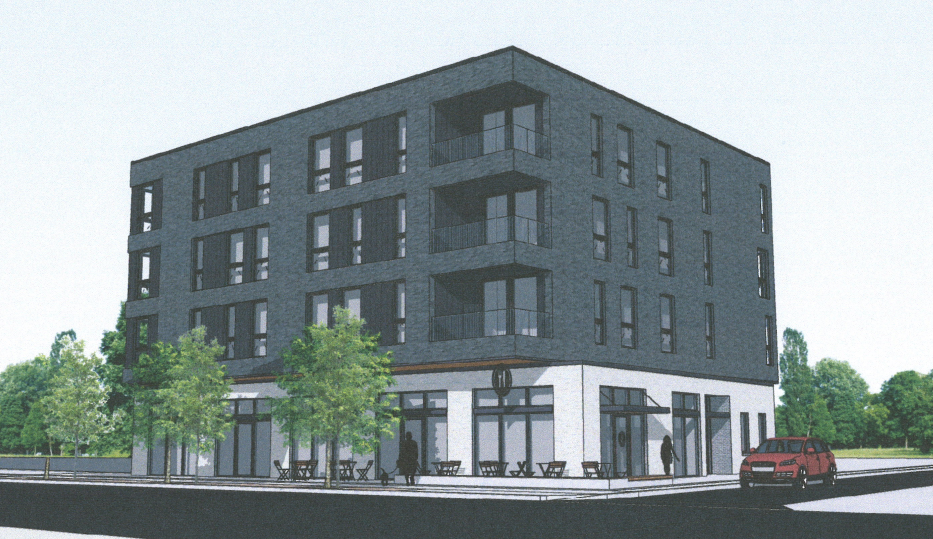 |
Three existing residential properties will border the site to the north, in addition to the commercial activity to the east (Long Road Distillers, Chicago Style Gyro, and People's Cider Co.). The two single-unit residential structures which will be demolished to make room for the surface parking lot are currently vacant.
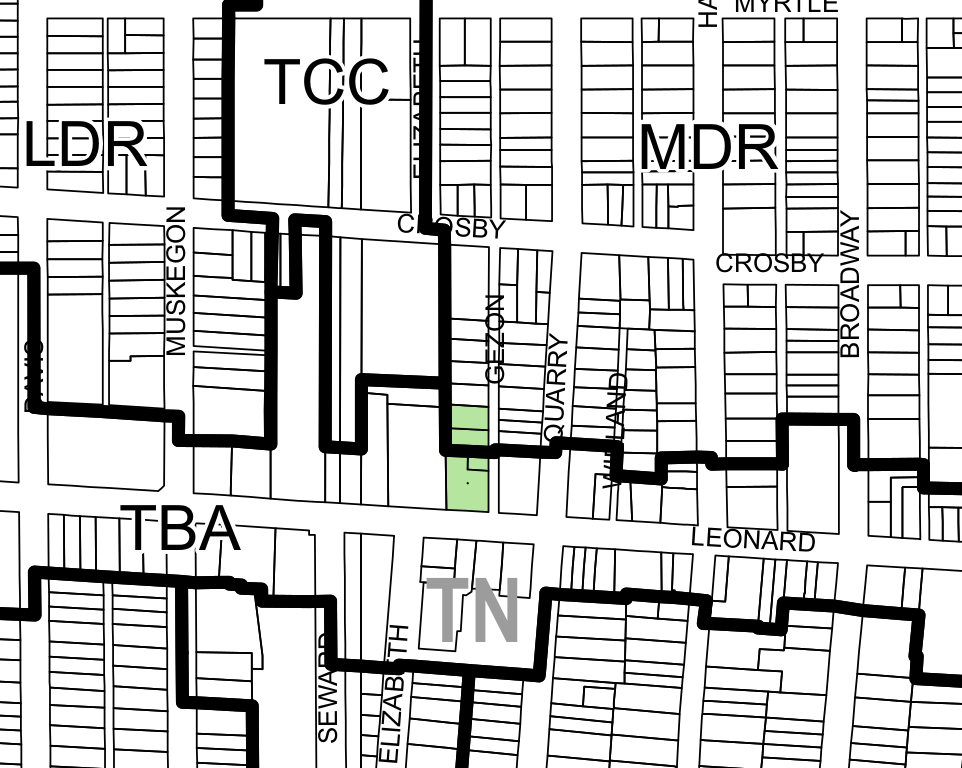 |
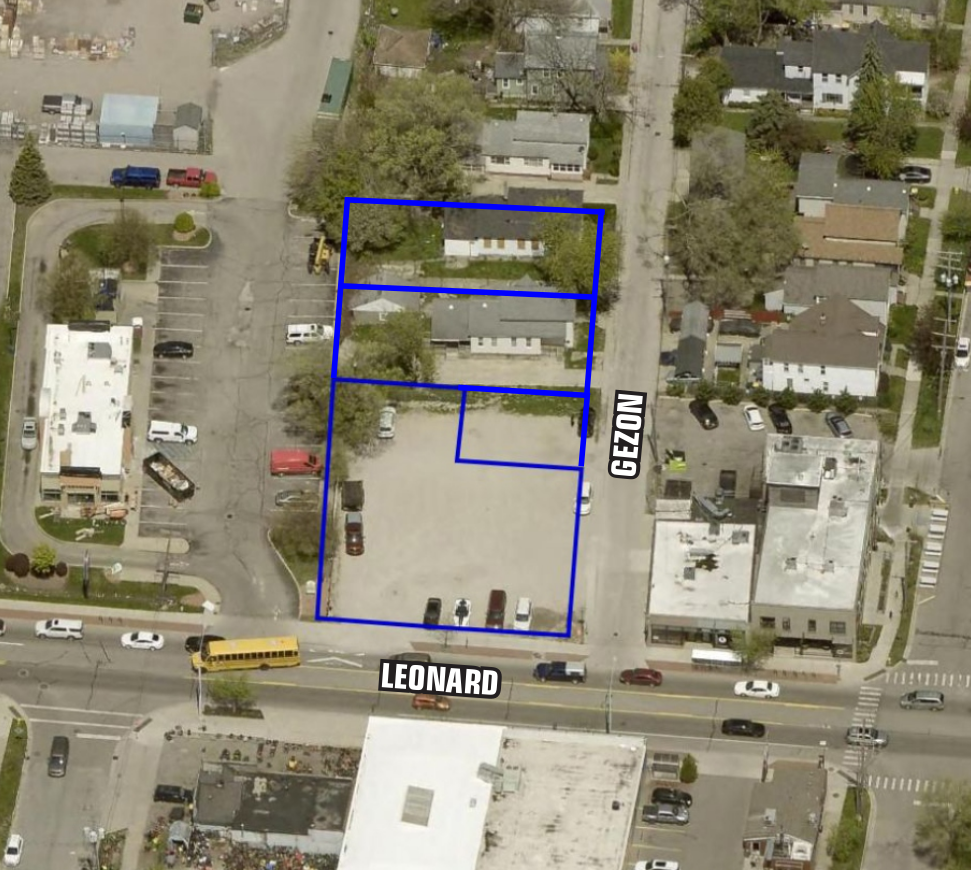 |
Ground Floor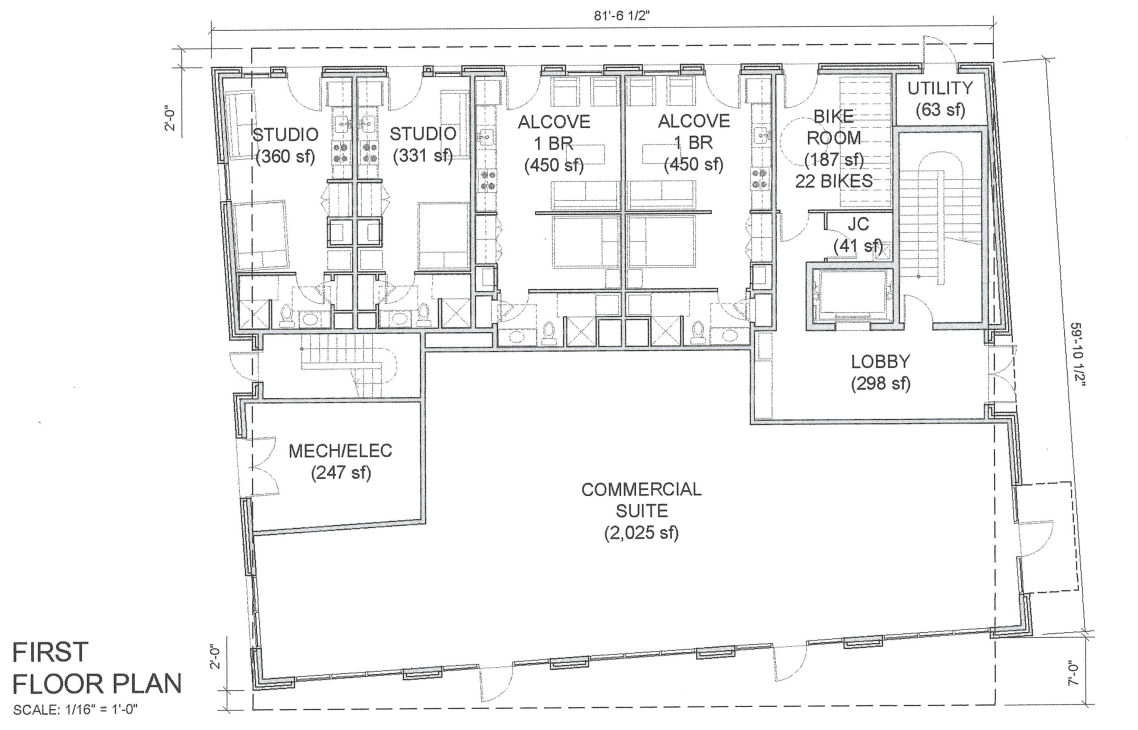 |
Upper Floors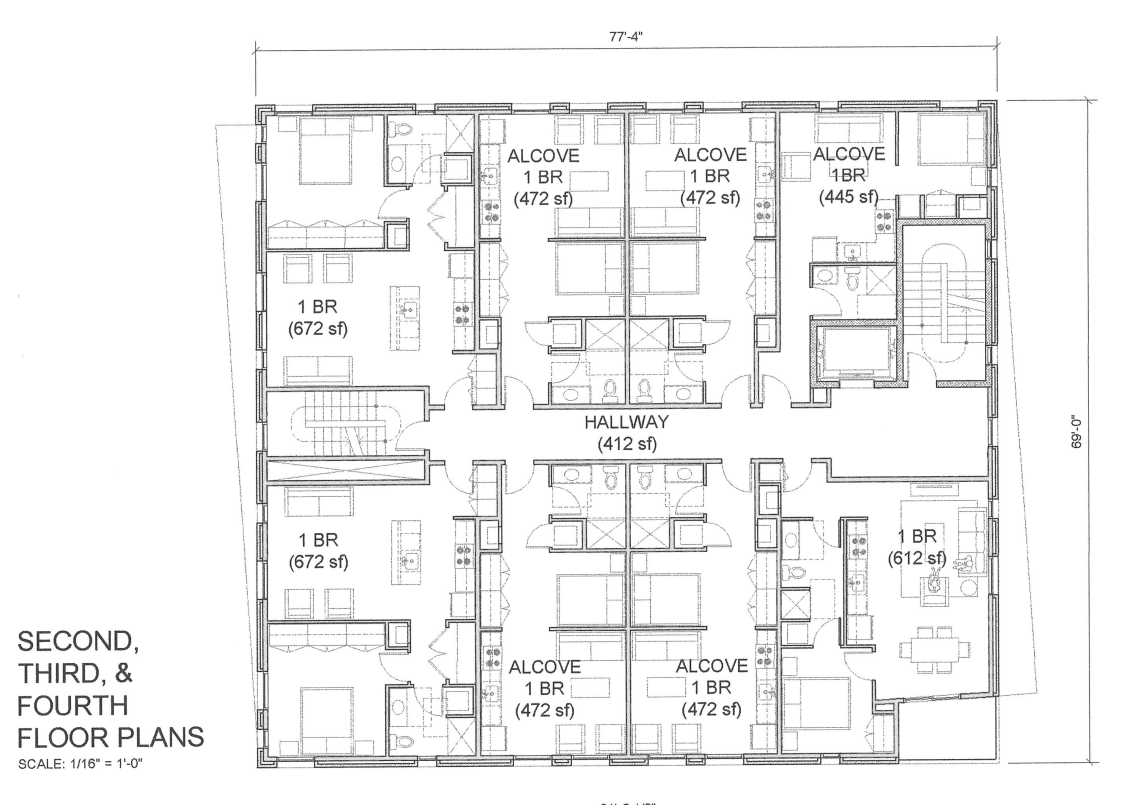 |
Site Plan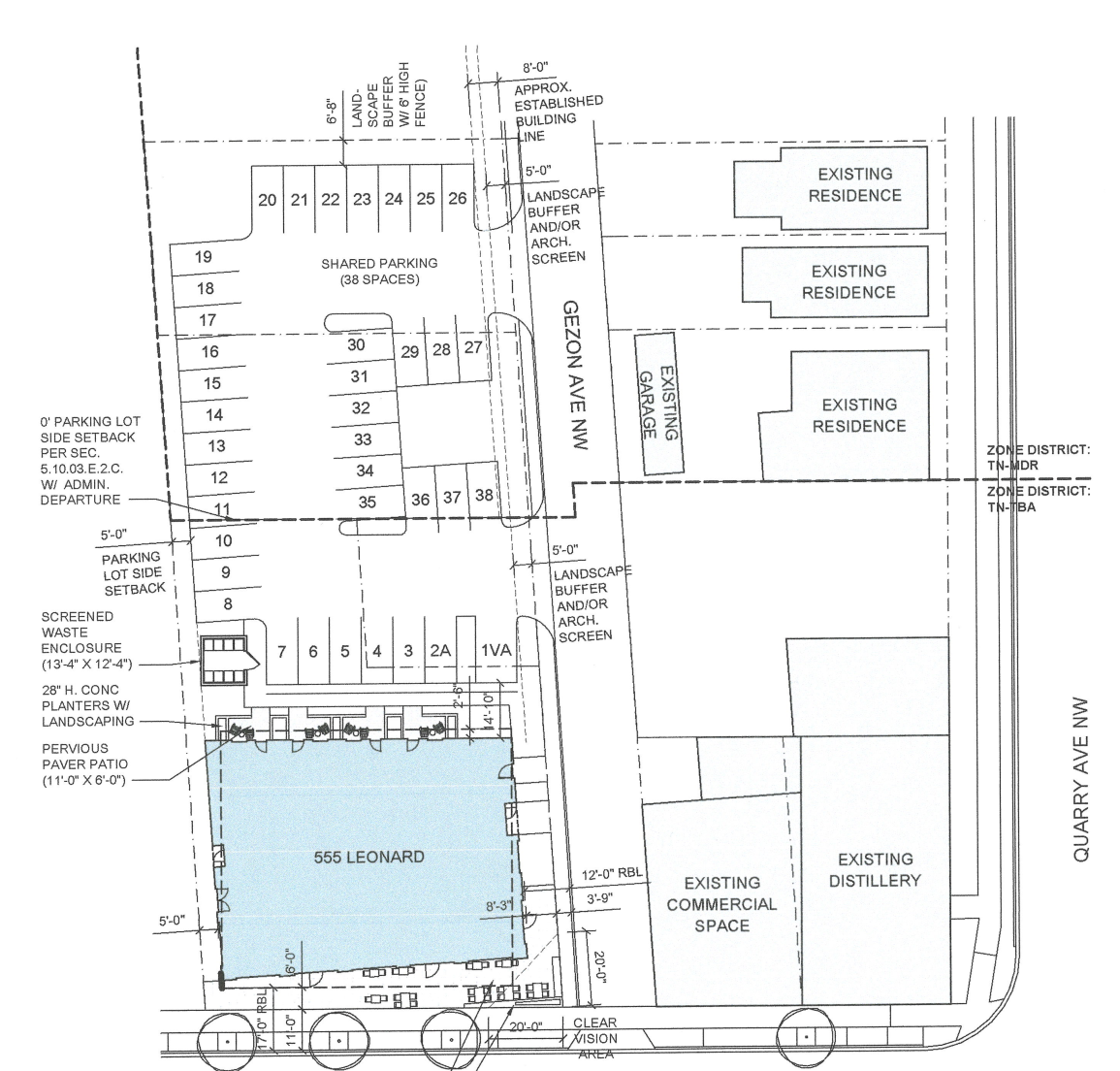 |
The building will be all electric and provide residents with a dog wash, roof top deck, fitness center, and movie lounge.
News
- City approves 28-unit mixed-use Leonard Street apartment project, Crains 2024-08-14
Zoning Text Amendments
There are three proposed zoning amendments on the agenda.
One is a fix of inadvertent changes which always occur when any edit of the code is made; due to the bloated and over-complicated nature of the current ordinance. The other two are responses to requests from those with the power to invoke a review of the ordinance.
From the agenda text it also appears that there is a fourth future amendment in the works. That will be a restructuring of the "microbusiness" part of the ordinance. The term "microbusiness" in the ordinance is related to canabis, not generally to a very small business. Yes, it is wierd.
Parking Maximums
This is an extremely interesting proposal. Wait for it...
Grand Rapids has no parking requirements in the City Center (CC) zone but does apply a parking maximum. The parking maximum for the CC zone is specified in 5.10.04.F as:
If provided, the number of spaces required for all uses shall not exceed one (1) space for each one thousand (1,000) square feet of gross floor area for all non-residential buildings and hotels, and one (1) space per dwelling unit.
A general parking maximum is applied to all zones in 5.10.04.D:
No parking area for an individual use, building, or integrated complex shall exceed the required number of parking spaces by more than twenty (20) percent, unless approved by the Planning Commission as a Special Land Use, and based on a Parking Demand Study submitted by the applicant, as provided in Section 5.10.04.A
This parking maximum language dates to the 2015 GR Forward plan. GR Forward called for an emphasis on walk-ability and multi-modal transportation. In GR Forward the citizens of Grand Rapids clearly expressed the desire to not have our city center devolve into the loud and congested forest of parking ramps which one experiences in places like downtown Chicago.
City leadership has struggled with this desire ever since, but always felt compelled to pay lip-service to the intentions of GR Forward, meanwhile regularly granting waivers to the parking maximum as well as ignoring the recommendation that parking ramps be placed behind liner buildings which would facilitate activation of the streetscape. All those plans we invest so much in and make such a big deal about, they are aspirational, and only binding when citizens organize. An example of compelling city leadership to adhere to their own plans was Strongtown GR's 2023s push back against Corewell's plans to demolish buildings and turn the Monroe North neighborhood into a suburban-esque office park.
The justification for the parking maximum amendment is:
Subsequent to the adoption of the GR Forward Plan in 2015 and due to pandemic-driven changes to the workplace, parking needs have evolved. Additionally, in order to recruit anchor tenants, attract global headquarters, and add to the tax base, which are all goals of the GR Forward Plan, it is essential that the Zoning Ordinance continues to support the balance of needs.
So, if you invested time in participating in the engagement for all those plans and have been paying attention to how little change there has been you'd see this on the agenda and immediately bristle. I know I'm not the only one who had that reaction. The COVID19 pandemic is the perfect bus under which to throw anything you'd like to be rid off; as it changed everything it is extremely convenient as a rhetorical tool. BTW, COVID19 changed almost nothing.
Aside: Post-pandemic, is pursuing corporate HQs still a thing? The rhetoric of work-for-home, office space values, and workforce issues is all over the map. And the data is clear about only two things: (1) the trend-line of workforce participation came out of the pandemic where it would have ended up as a straight-line projection from pre-pandemic trends, (2) a super-majority of Americans have employment which involves actually doing something; work-from-home is not, at all, "everyone" and relates to at most ~21% of employees. Let's remember that ~21% of workers are not "everyone"; that's one (1) in five (5). The understanding of pre/post pandemic employment is heavy with elite projection.
Then the wait for it comes. This amendment is great. The city of Grand Rapids has some excellent staff. They take the lemons that haphazardly fall from our city manager governing body, and they make lemonade. Or perhaps - as we are Beer City USA - they mix up a nice shandy. Yes, sometimes we would prefer a hearty coffee stout which could stand in for a loaf of bread, but on a hot summer afternoon nobody is going to say no to a good shandy. DGRi and the Grand Rapids Planning Department make the best of a given situation with admirable consistency.
Currently when a developer brings their elite projection to the table and wants to build some unholy pile of parking - which will sit vacant 94.44% of the time - they go to the City Planning Commission, get their Special Land Use (SLU), and away they go. And, as today in Monroe North, we the citizens forever a large vacant parking structure to navigate around, forever.
In a fundamental and essential way any Special Land Use (SLU), for any purpose, is an Urban Planning failure; Special Land Use (SLU) is the junk-drawer-ification of Urban Planning. The promise of Zoning, how it justifies the heavy cost it inflicts on communities, is that that it brings order, consistency, and predictability. Of course the idea that order, consistency, and predictability are virtues can be challenged - that's a different conversation. For this conversation, for the sake of argument, let's assume that they are virtues. Special Land Use (SLU) is about exception and unpredictability. Special Land Use is someone asking a group of unelected people for an exemption. The notion that the context and identity of the person asking, or the identity of the people being asked, are not factors in this process is nonsense. Also, why when we have "experts" do we have all these exceptions; can't they just right an ordinance which specifies what is allowed and what is not? That the current ordinance is shot-through with Special Land Use (SLU) exemptions calls that expertise into question . . . . either that or the giving out of exceptions is the point. It allows elected officials - comfortably one step removed - to be the development police. From this perspective any elimination of Special Land Use (SLU) has to be viewed with some degree of sympathy as that elimination enables the zoning ordinance - for better or worse - to be what it promises to be. An elimination of Special Land Use (SLU) creates a more honest ordinance. The rules are what the rules are, then let's argue about the rules.
With this amendment rather then being able to waive the parking maximum via an arbitrary Special Land User (SLU) the waiver will be in the form of an "Administrative Departure" which is something granted by the Planning Department. When the Planning Department does or does not grant such a departure it does so based on a defined set of criteria which is typically accompanied by a set of additional requirements. The requirements are the gold in this amendment. The amendment allows a developer to triple the amount of parking for non-residential use; from one (1) space per one thousand (1,000) gross square feet to three (3) spaces per one thousand (1,000) square feed, if and only if they provide the following facilities:
- Enclosed bicycle parking on the ground floor
- A bicycle maintenance station
- Showers and lockers for employees
- Five (5%) percent of total parking spaces reserved for carpool parking
- A shared micromobility parking zone
- A transit pass agreement with The Rapid
- A transit shelter at any existing transit stops
- A parking cash out program.
😮 That's a laundry list of goodness. The parking cash out program is especially exciting as parking cash out is the wonder drug of multi-modalism. With parking cash out an employer is obligated to refund to the employee the cost of providing a parking space if that employee elects not to use it. This puts cash on the table which helps to break down the deferred-cost fallacy of motordom: "well, I own a car, I'm paying for it, I might as well drive it". Motordom exploits the fact that the cost of a driving trip is almost entirely deferred, thus it is not felt, and the motorist does not apply that cost to their trip. However, when cash is put on the table by a parking cash out program an immediate reward is manifested; something human psychology more readily calculates. Additionally it would be interesting to see the level of uptake of parking cash out. Currently there are no parking cash out programs in Grand Rapids. So, if there were an offset to the cost of driving provided, how many would use it? Today all we have is speculation.
With this laundry list of requirements will anyone take the city up on this deal? I have no idea. What I do know is that if they do, with this new policy, the citizens of the city at least get something out of the deal. With the current policy we get nothing but more traffic [parking creates traffic, that is an iron law - if traffic congestion makes you angry then building parking should make you angry].
News
- Grand Rapids’ new strategy for luring corporate headquarters: Allow more onsite parking, Crains 2024-08-12
Microdensity Parking Bonus
This moves the parking reduction for micro-units from the waiver section to the calculation section. This would eliminate, or at least reduce, the constant requests for Special Land Use (SLU) parking waivers. Nearly all of which are granted.
The reduction of parking for micro-units with provided bicycle parking would be factored into the developments parking requirement. Rather than being a subsequent reduction to that requirement.
The requirement, currently, is two (2) bicycle spaces per unit. The Planning Commission could revise that requirement.
Transitional City Center Density Bonus
This is a correction to an unintended edit in 2023 which changed additional height from a bonus to by-right. This restores the previous bonus which reduces the minimum lot area per dwelling unit for developments which contain Affordable housing units.
Car Washes & Gas Stations
All across the country the applications for building car washes is surging. That industry is having a moment. The downside for cities is that these facilities are loud, resource intensive, environmentally consequential, in addition to bieng entirely auto-oriented.
Currently a car washes and gas stations are a by-right use in the commercial (C) areas of midcentury (MON) and modern (MOD) zone districts. The thought was that these later developed areas were essentially auto-oriented so permitting these auto-oriented uses made sense. Today these areas are beginning to evolve into more truly urban spaces and the citizens are calling for more urban amenities - like the ability to walk. This amendment will change that by-right to Special Land Use (SLU), proving the Planning Commission the ability to arbitrarily quash these projects if they feel they are inappropriate.
I am never a fan of Special Land Use (SLU), but I do appreciate the response to citizen concerns. I hope, in the future, a better approach can be found than moving car washes and gas stations into the urban planning junk drawer. I do feel that this is a tacit acknowledgement that a requirement for Special Land Use (SLU) discourages a type of development. So, why do we apply Special Land Use (SLU) to housing to the degree that we do? During a housing "crisis"?

