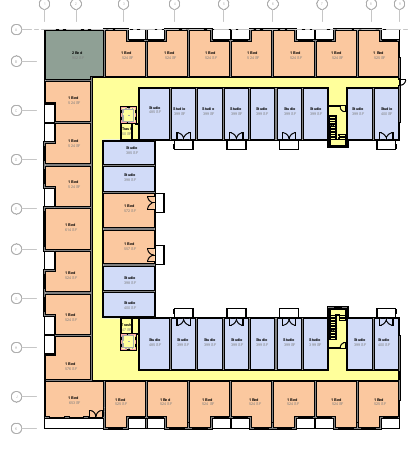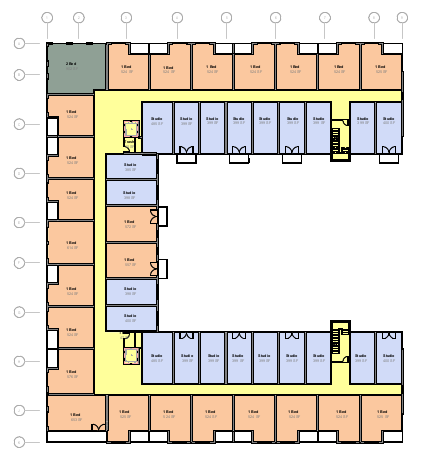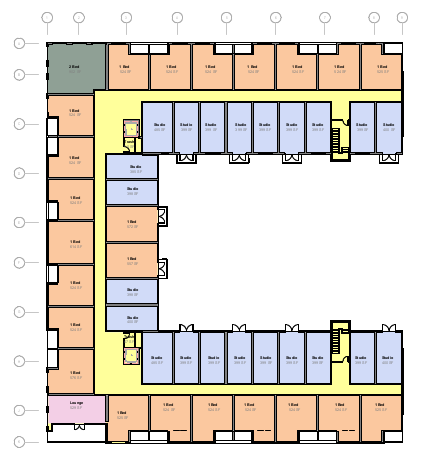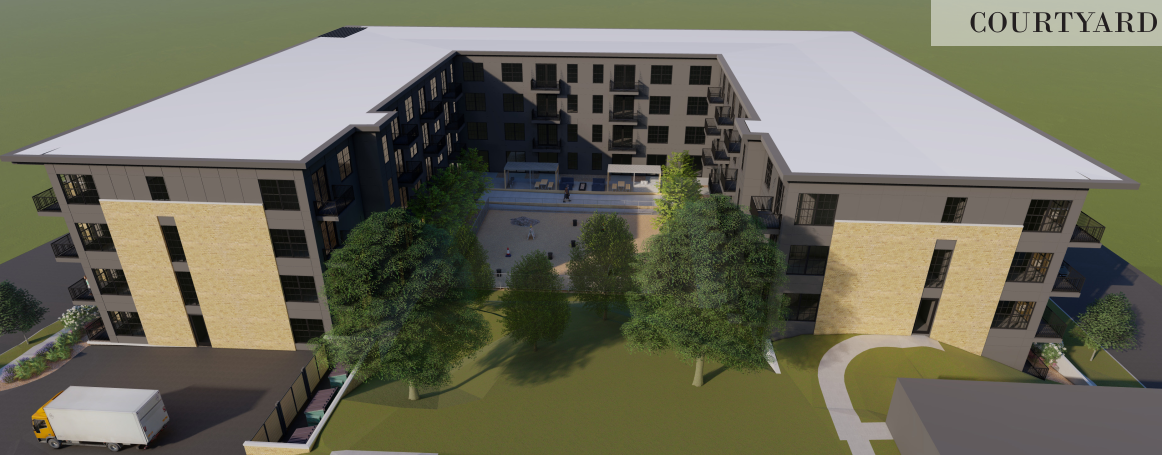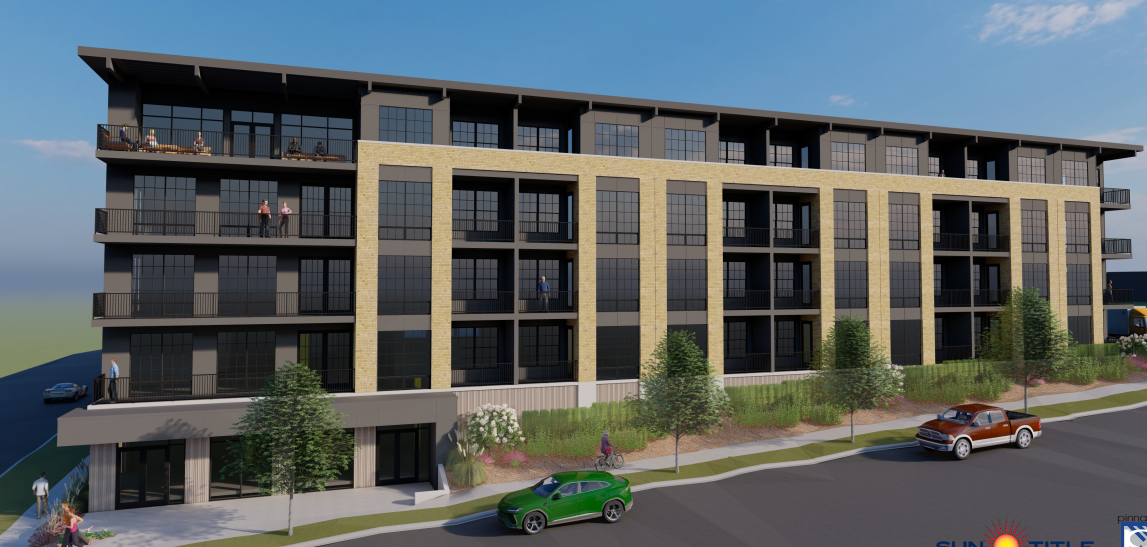Planning Agenda: 2024-05-09
The municipal agenda for the Planning Commission meeting on 2024-05-09 is 👉here👈
385 Leonard St NE
Aerial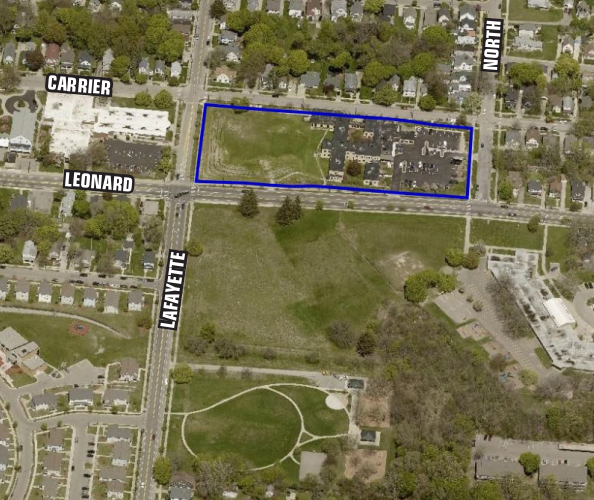 |
Zoning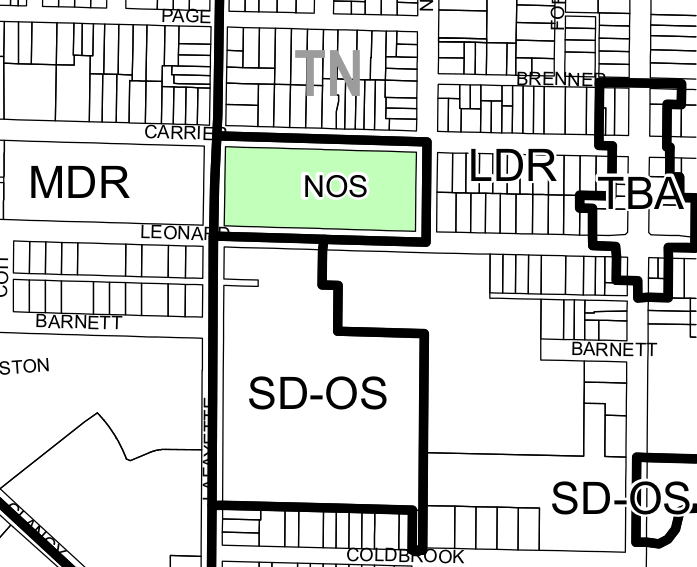 |
This is a request to create a Planned Redevelopment District (PRD) to allow construction of a ~186 unit five-story building with a commercial component. The property in question is currently zoned for Neighborhood Office Services (NOS) and currently contains a building which is used as office space by Sun Title. If the PRD is approved the zoning of the site will change to SD-PRD (Special District Planned Redevelopment District) with a document on file recording the bespoke zoning of the 3.4 acre site.
The Zoning Ordinance states the purpose of the PRD designation is:
The Planned Redevelopment District may be appropriate when it may be necessary or desirable to deviate from the standards in another Zone District to ensure that desirable and compatible development occurs. These flexible development standards are necessary to address special conditions with regard to setbacks, yards, building height and special traffic, policing, or landscaping issues. It is not the intent of this District to permit development applications that simply wish to avoid compliance with the other regulations of this Chapter.
The Planning Department often likes to say the PRD designation allows for "innovation" in land use. Critics refer to PRDs as "spot zoning", enabling politically connected developers to craft their own set of rules for specific locations. Why not straight forwardly allow what you are going to allow? That's a good question.
Sun Title will continue to used the existing structure as office space. This results in a property with multiple owners and users, this complexity requires the entire site to be included in the PRD which would be a hybrid of the existing NOS (Neighborhood Office Services) and the TN-TBA (Traditional Business Area) which is typically the host zone for multi-use facilities. The NOS and TBA have distinct regulations on signing [of all things]. Additionally the twenty four foot (24ft) grade change of the site, east to west, also creates complications regarding height; twelve feet (12ft) of that change occurs on the portion of the property intended for the new residential construction. The height of building ranges from ~52ft to ~59ft due to changes in the grade.
Only three (3) residential buildings face the proposed new construction, across Carrier St, and the ~30ft set back from Carrier St creates a distance from the nearest existing residential structure of over eighty feet. The entrance to the new residential and commercial space will be located on Leonard St towards the west end of the structure. Access to the provided on-site parking will be from Lafayette St.
A green space requirement of 15% is required by the TBA zone, 39.8% of proposed site will be green space. The development is located across Leonard St. from Mary Waters Park.
The proposed apartment building has 118 units; 86 studios of ~400sq/ft, 91 one-bedroom units ranging from 520sq/ft - 650sq/ft, and four (4) two-bedroom units of ~900sq/ft. The majority of units have a balcony or a porch. The lough will be located on the fourth floor and residents will have access to existing gym facilities at Sun Title's office. The commercial space opening onto is 622sq/ft and there is currently not an identified tenant. Ten (10) of the units will be income restricted [aka: "affordable"].
The current zoning's arbitrary parking requirements are for 275 spaces; 272 for the 118 residential units and three (3) spaces for the 622sq/ft of commercial space. The current zoning requires 1.5 parking spaces for any multi-family residential unit of up to two bedrooms and 3.25 parking spaces for each 1,000sq/ft of commercial spaces. So: ((181*1.5)+((622/1000))= 275. All parking requires round up, so 271.5 becomes 272 and even 2.02 becomes 3, summing to 275 (272+2). But wait! That is too simple, because one also has to factor in the "Mixed Use Parking Coefficient" which, for mixed use buildings, divides the parking requirement by 1.2; so: (275 / 1.2) = 230. The final automobile parking requirement is 230 spaces.
Bike parking is also required a one (1) space per unit up to twenty (20) units and then 0.5 spaces per unit beyond twenty (20) units; so: (20+((118-20)/0.5) = 101 [100.5 rounds up] bike parking spaces are required.
The applicant seeks to waive the requirement for 152 automobile parking spaces and 45 bike parking spaces and provide 78 automobile parking spaces and 56 bicycle parking spaces; 66% of automobile parking requirement and 55% of bicycle parking requirement.
Proximity to a transit stop - in this case the Rapid #11 - allows for a automobile parking requirement reduction of 50%. And additional automobile parking space may be waived for ever four (4) covered and secured bicycle parking spaces; as 56 are proposed that is a reduction of fourteen (14) automobile parking spaces. On top of that six (6) alternative parking spaces are provided [electrical vehicle charging, etc..] each of which can reduce the total parking requirement by four (4) spaces. So: (230/2)+(56/4)+(6*4) = 153 automobile parking spaces can be waived. Voila!
The developer, progressive|ae, has committed to working with The Rapid for the construction of a sheltered bus stop on Leonard.
The Creston Neighborhood has submitted a letter of support.
1700 28th St., 2856, 2858, 2862 & 2900 Kalamazoo Ave
This was a request for alcohol sales and 24 hour operation, both of which Special Land Use (SLU); however, the request has been withdrawn by the applicant.
Aerial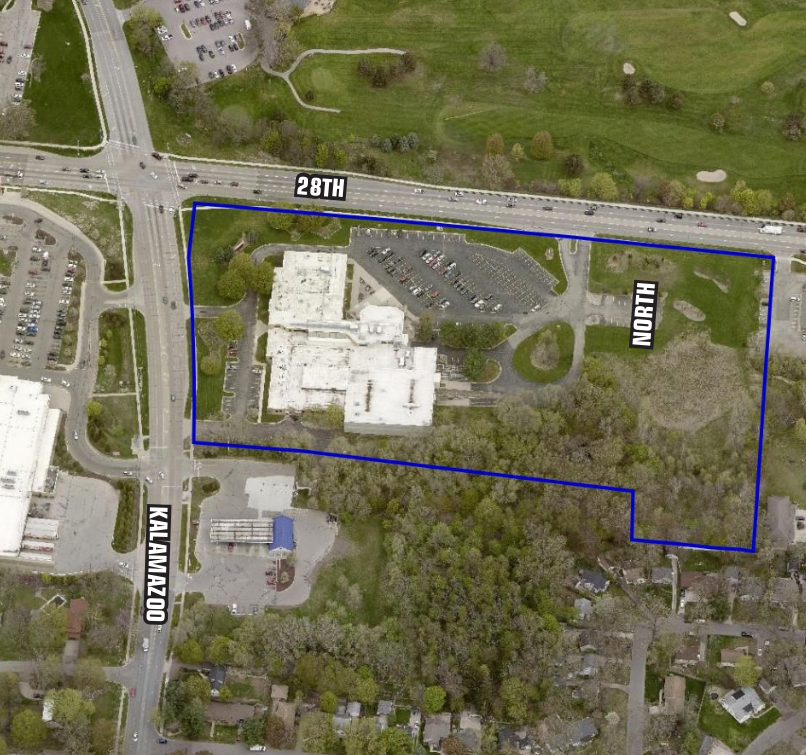 |
Zoning |
1639 Madison Ave SE
This item was rescheduled, by the Planning Commission from the 2024-03-28 meeting to this meeting. The cause for the rescheduling was incomplete and inconsistent plans.
| Aside:This project is a good representation of both the complexity of retrofitting modern manufacturing into an existing urban space and the cultural and technical shift required by architects, planners, etc... who are accustomed to working within the context of an industrial park. A city has far more considerations, as well as overlapping plans, than a developer working to built out a single-purpose space. The containment of the pollution from previous uses is also a factor, something a developer converting vacant - usually agricultural - land into industrial use does not have to deal with; in that case the developer and initial customers receive the first polluter discount. 🙁 Redevelopment, and subsequent redeployment, of legacy industrial sites back to industrial use is in every way a superior sustainability outcome to the conversion of vacant land to industrial use. |
This is a request to rezone the subject property from its existing Traditional Business Area (TBA) and LDR (Low Density Residential; aka: Single Family) zoning to Special District Industrial/Transportation (SD-IT). The applicant - Gentex Corporation - is seeking to change and unify the properties zoning to the intended use of Industrial/Transportation.

The property is bordered to the south by low density residential and to the north by industrial uses. The large green space visible immediately to the north is a drain field owned by Extrusions Division Inc, the property is not accessible to the public. Land use to the east, across Madison Ave is mixed. Land use to the west is principally residential.

The Southtown CID (Corridor Improvement District) has submitted a letter of support. CIDs and BIDs (Business Improvement Districts) should not be confused with Neighborhood Associations; no shade, but they are distinct (or should be) entities. Gentext has committed to local hiring practices and agreed to report bi-annually to the board of the Southtown CID regarding those goals.




