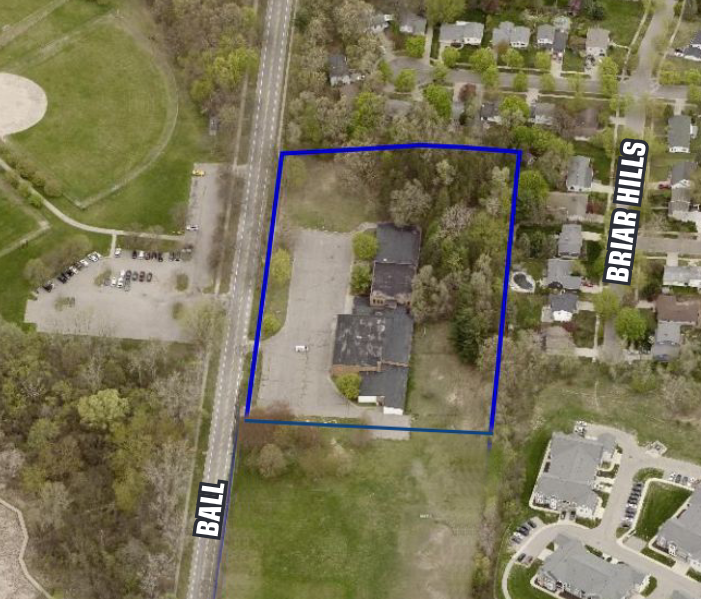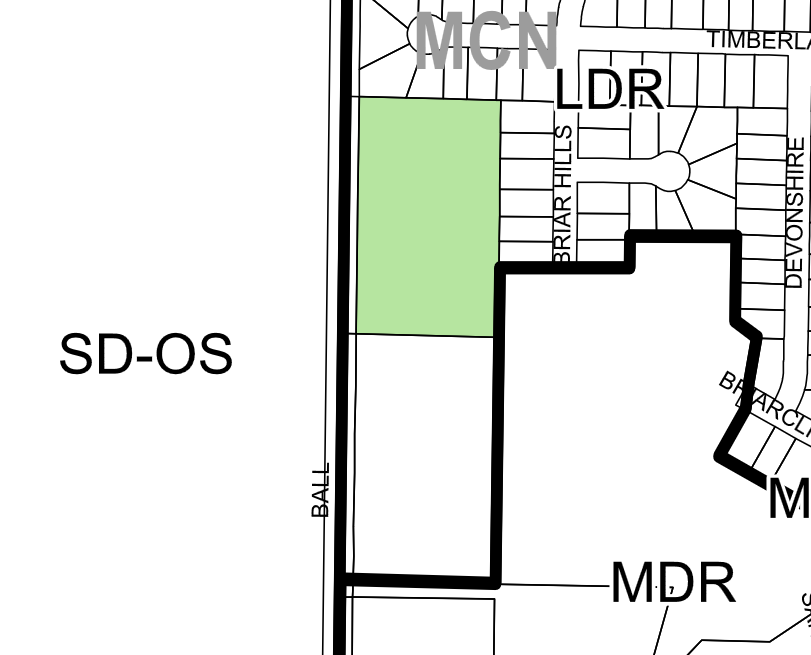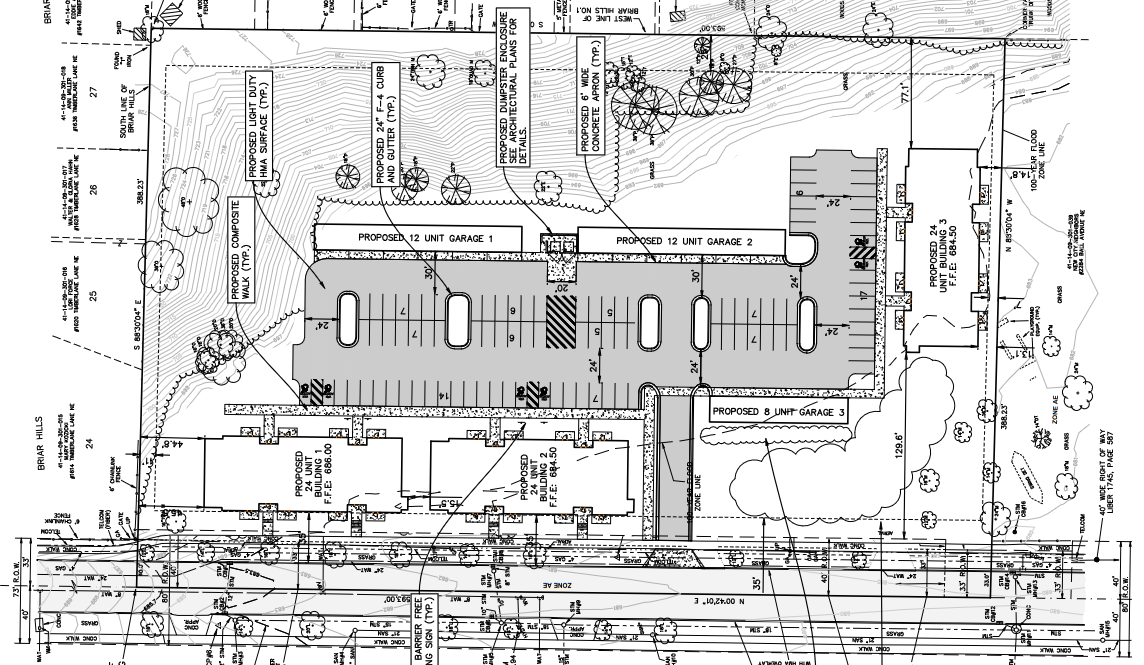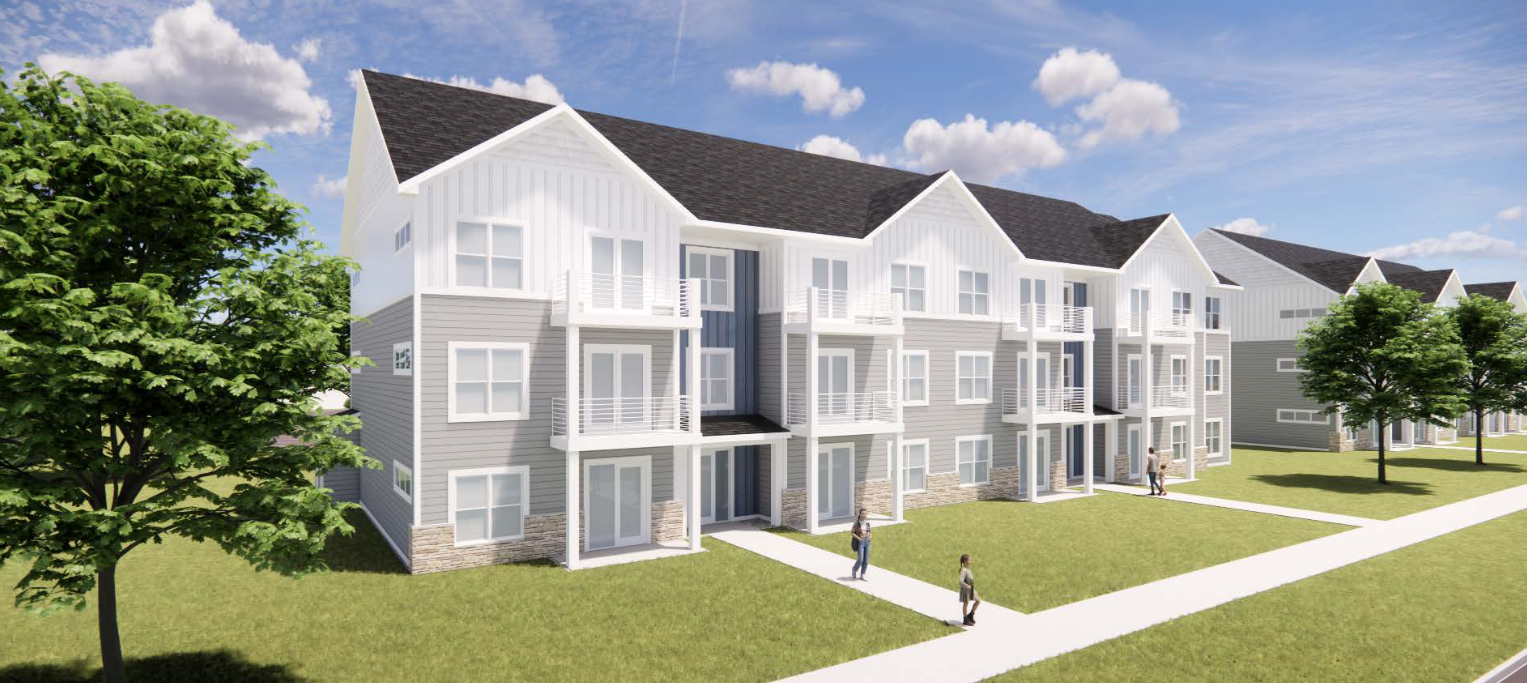Planning Commission Agenda, 2025-07-10
The municipal agenda for the Planning Commission meeting on 2025-07-10 is 👉here👈
2 Fulton St W
This request relates to the long vacant, or at least moribund, UICA building on the south west corner of Fulton and Division. The use of the ground floor of a building in the TN-CC (City Center) zone district requires Special Land Use; this provision is intended to bias the ground floor usage of buildings in business districts toward an "active" use such as retail, service, or restaurant/bar. The intended use in this case is for Bamboo Inc to operate the space as an "coworking and entrepreneurial space"; there can be little debate that this will create more activity in this building than the UICA's mostly theoretical use of the space as an art gallery.
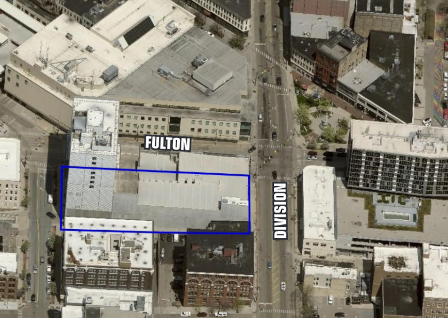 |
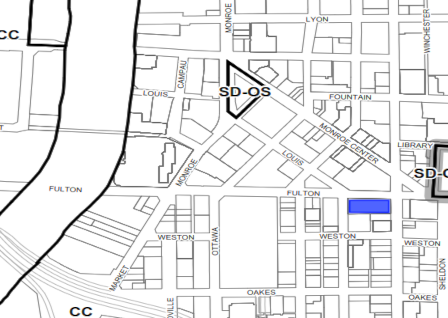 |
Bamboo intends to make the space available to members 24/7 (!!!). In addition to coworking facilities some of the particular spaces within the building - including a 200 seat theater, 2,500sq/ft lounge, and 4,000sq/ft rooftop patio - will be available as venue spaces for events. The usage of the event spaces will be limited to 9:00am - 11:00pm. The expected on-site staffing is five (5) persons.
This usage relates to the highlighted portion of the structure.
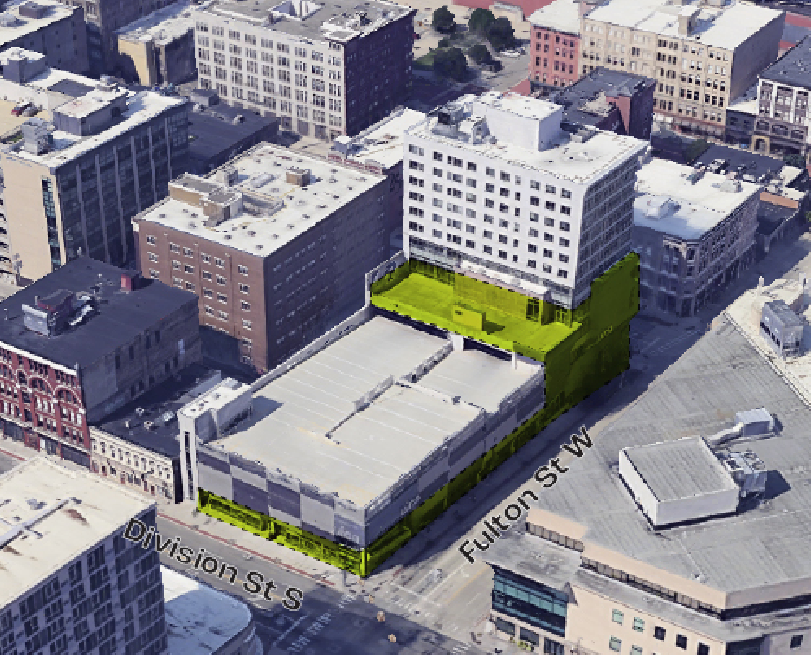 |
Aside: The UICA (Urban Institute of Contemporary Arts), after merging with Ferris State University in 2013, was dissolved in 2023. The UICA was founded in 1977 as a non-profit. Stories related to the construction of the Gallery on Fulton building in 2008 can still be found at UICA will anchor $20M development at 2 West Fulton (Rapid Growth media, 2007-02-08) and $34M Gallery on Fulton sets stage for two unique theaters, 56 luxury apartments (Rapid Growth media, 2008-07-24).
2286 Ball Ave NE
Yet another Special Land Use (SLU) request to construct multi-family housing, during a now decade old housing crisis, within the LDR (Low Density Residential) zone which makes up a majority of the city. Is the density of the proposal below the maximum density of the LDR zone [1 unit per 2,500sq/ft]? Yes, of course. In fact it is 21% below that maximum which allows for 92 units while only 72 are proposed.
One reason for the low number of units is that part of the parcel sits in a flood plain.
The development is three structures each containing twenty four (24) units, an even split between one and two bedrooms.
The project does provide a very generous 130 parking spaces, where only 108 parking spaces are required by the ordinances arbitrary ratio of 1.5 per unit.. There are 98 spaces in the surface parking lot and 32 more spaces provided in garages. That is 1.8 parking spaces per unit; so no need for a parking waiver. The development does move the parking from the front - the current condition of the site - to the rear, which is a significant improvement.
Traffic counts on Ball Ave north of Knapp St are a mere 856 average daily vehicles per day northbound, and even less (793) south bound. There has been no significant increase in vehicle counts on Ball Ave since the 2012 count which was 1,683 vehicles in total (vs 856 + 793 = 1,649 in 2025).
The property to the south of the development is the planned urban farm being created by New City Neighbors’ (2284 Ball Avenue NE).
840 & 846 Cesar E Chavez SW
This agenda item is a Special Land Use (SLU) request to operate an event venue with alcohol sales in a TBA (Traditional Business Area) zone. This request was previously approved in July of 2022 however the project did not move forward and that Special Land Use has expired.. The structure on the property in question is preexisting; the renovation will not substantively alter the profile or massing of the structure. The previous approval included a parking waiver for the project's fifteen (15) parking space deficiency relative to the arbitrary requirements of the now twenty three (23) year old zoning ordinance.
If the primary land-use policy of the city of Grand Rapids were to attend an event at this venue it would be old enough to drink.
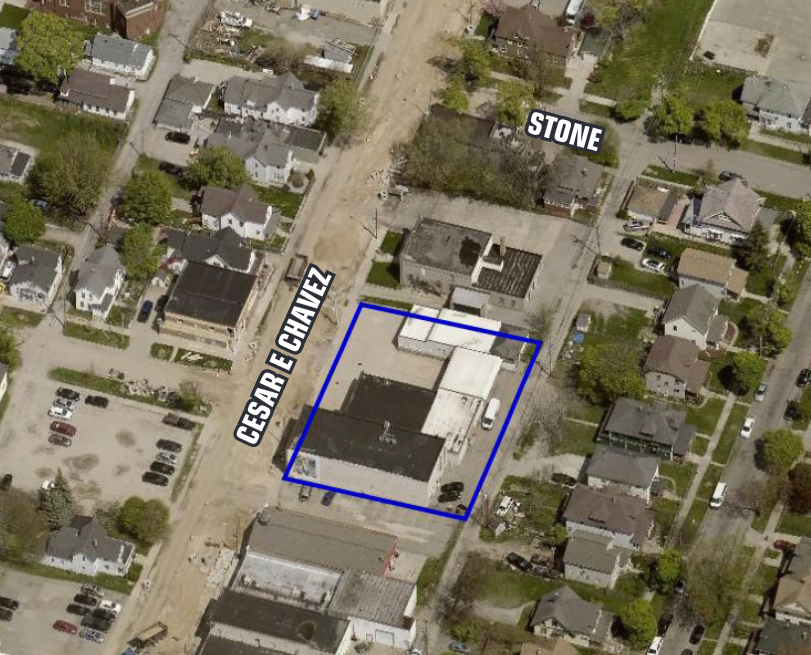 |
 |
The event space will be available seven days a week beginning at 8:00am every day and operate until midnight Monday through Saturday and until 10:00pm on Sundays. And outdoor activity will cease by 10:00pm Monday - Saturday and by 8:00pm on Sundays. The capacity of the 4,735sq/ft event center would be 208 person.
Parking to the south of the facility is shared with other existing businesses and the operator owns the parking lot to the west which has twenty two (22) parking spaces.
The primary usage of the site as it exists today is storage, with roughly half of the structure being unused.
1356 Kalamazoo Ave SE
This item is a request to rezone a vacant parcel at the intersection of Kalamazoo Ave and Adams St from LDR (low density residential) to TBA (Traditional Business Area) in order to accommodate a mixed-use commercial and residential development.
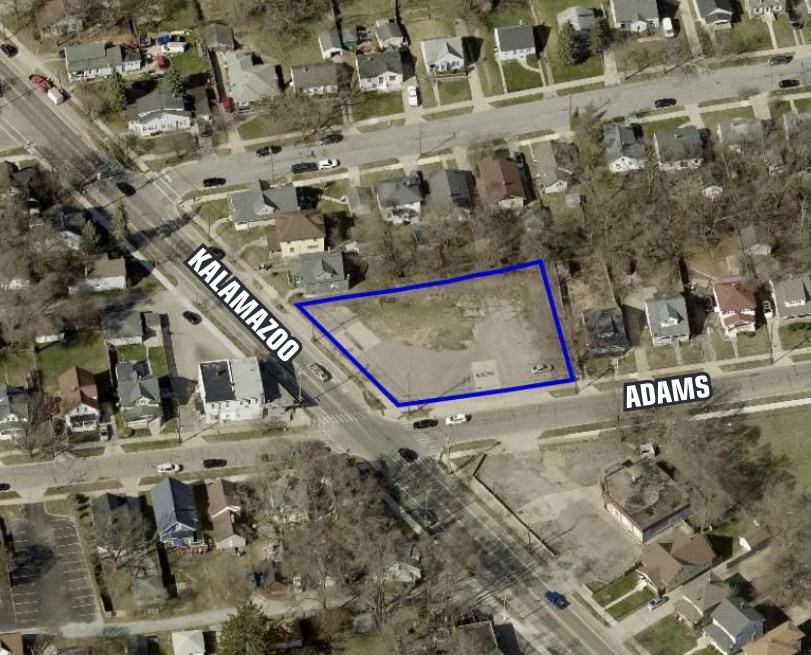 |
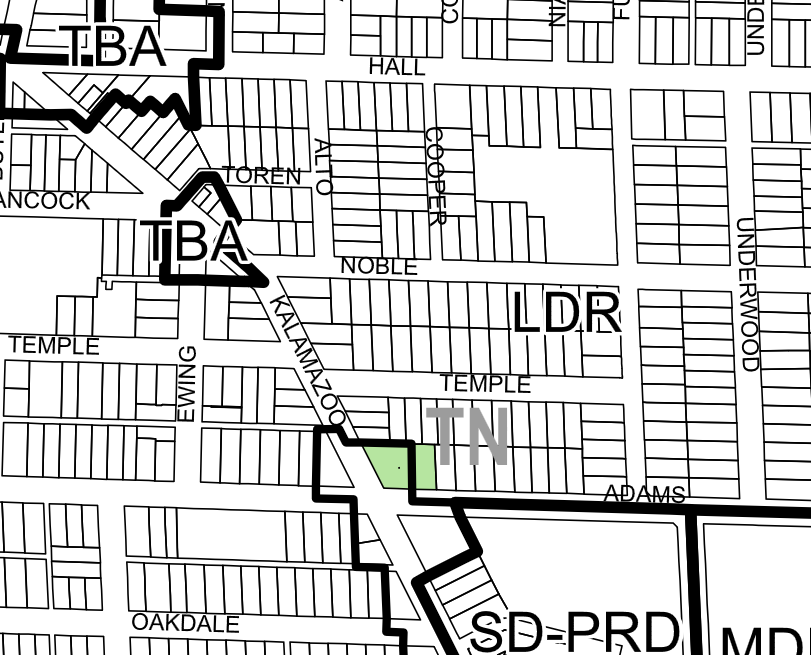 |
The development combines four parcels creating a composite parcel in which with the sixty feet at the east end are zoned LDR (Low Density Residential). This request would render the entire composite parcel as the desired TBA, mostly so that eastern most section can be used as parking to meet the parking requirements of the ordinance. The parking lot will include twenty-one (21) spaces, two of which are designated as ADA.
Should the Planning Commission recommend the rezoning it will proceed to the City Commission to set a public hearing, then to hold the public hearing, and then to adopt the rezoning.
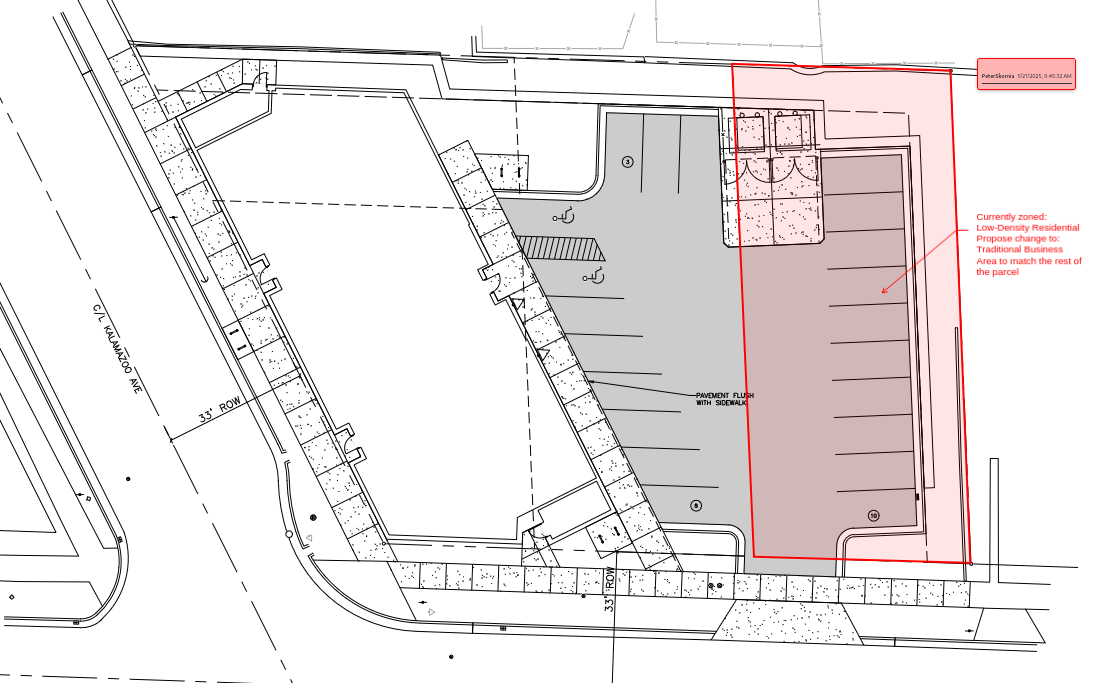 |
With 27 units the arbitrary parking requirement for the residential portion of the building is thirty four (34) spaces [1.25 spaces per unit] and then 2.5 parking spaces for every 1,000sq/ft of commercial space, for a total of ~49 parking spaces. The proposed development is within the walk-shed of the Rapid route #2 (Kalamazoo) and route #5 (Wealthy), making it eligible for a 50% parking waiver, which would decrease the parking requirement to ~25 spaces. The site plan includes a surface parking lot of ~21 spaces, and with ~3 adjacent on-street spaces the requirement - assuming the waiver - is possibly met [based on approximate counts].
At this time the agenda item does not include discussion of the parking requirement or waiver.
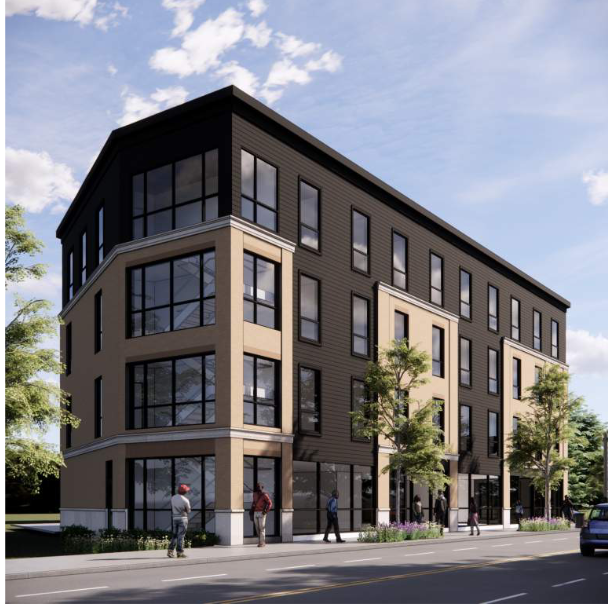 |
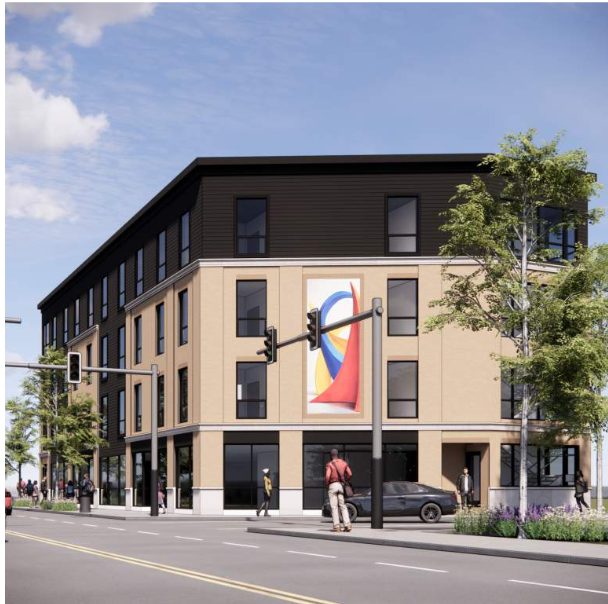 |
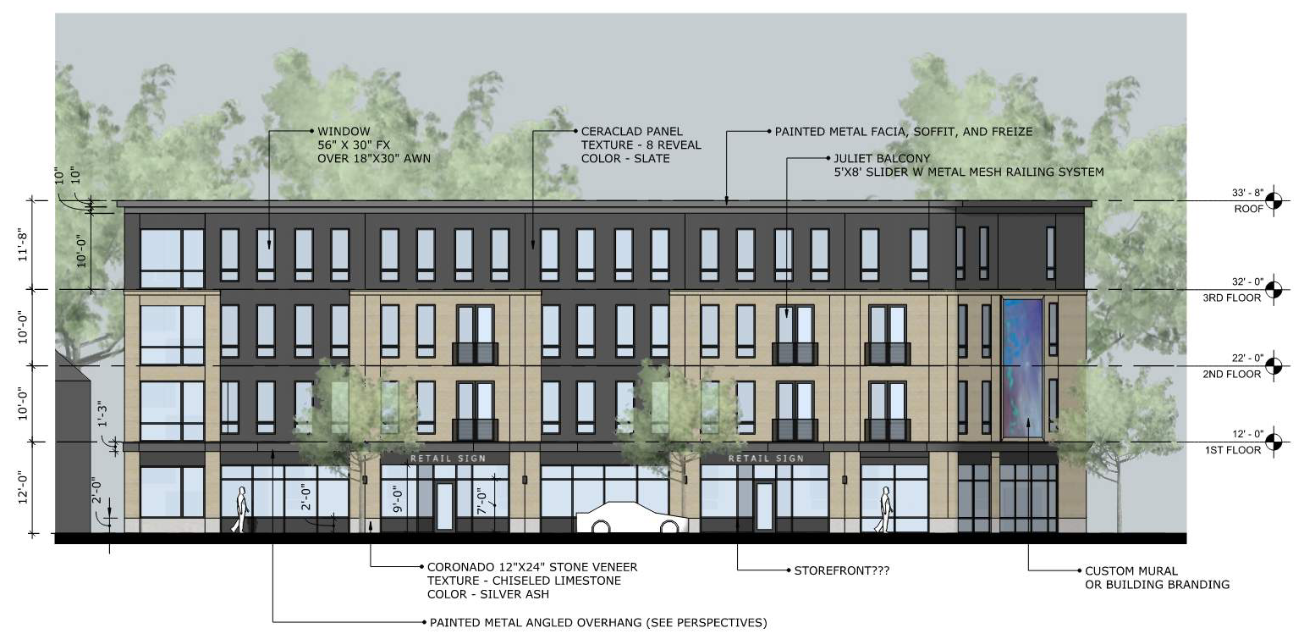 |
|
The building will be all electric with a mix of studio and one bedroom units.
Former City Commission Bing Goei, who is a principle of the project, has reached out to the neighborhood about potential uses for the commercial space. Neighbors indicated a need for a vision care facility so Mr. Goei is working with Ferris State University to potentially find an optometrist who would be interested in the location.

