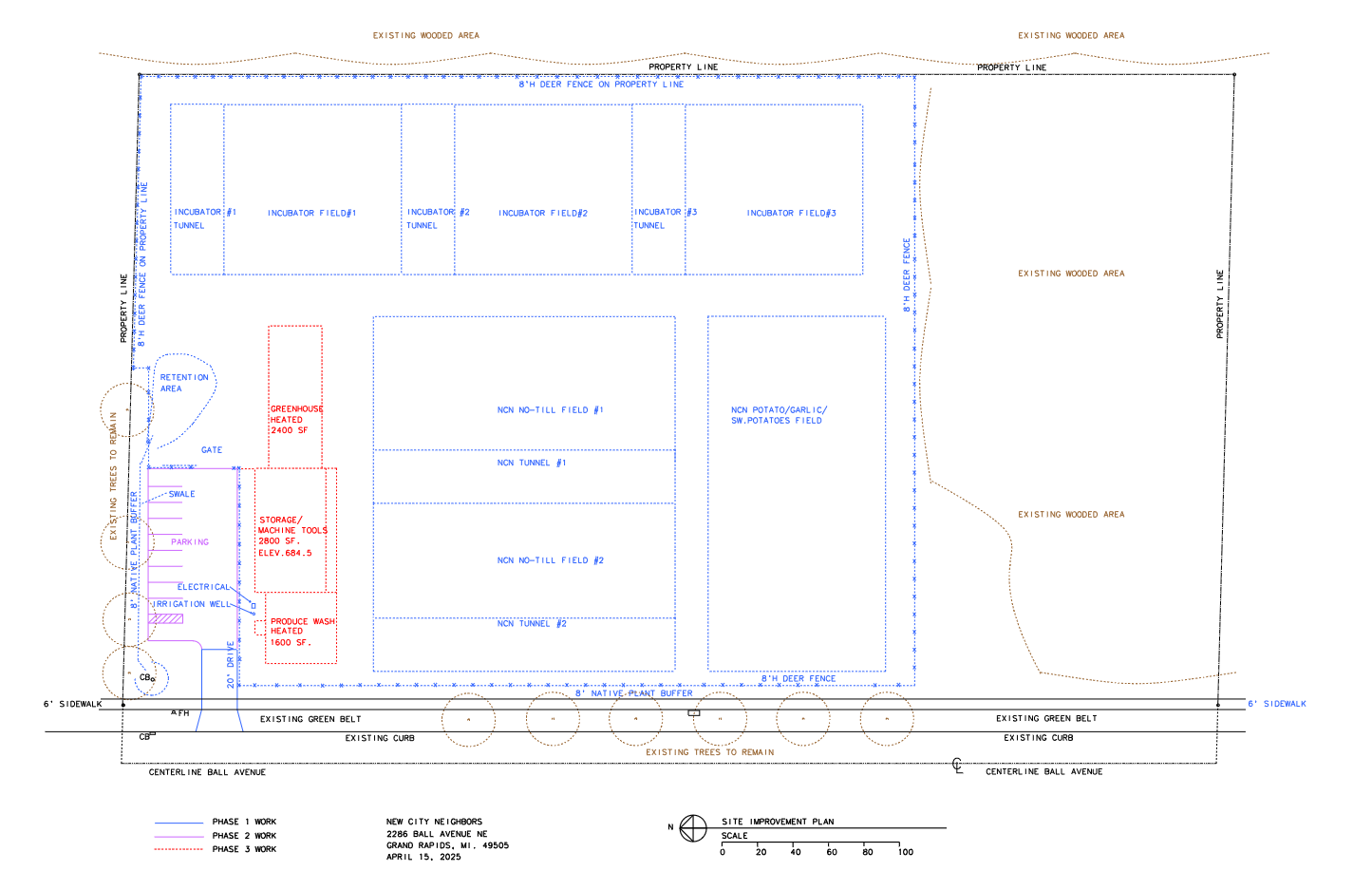Planning Commission Agenda, 2025-05-22
The municipal agenda for the Planning Commission meeting on 2025-05-22 is 👉here👈
221 Trowbridge St SE
This agenda items differs from most, as it is not a request for Special Land Use (SLU). Instead this is a request for an amendment to a Planned Redevelopment District (PRD). A PRD is a form of spot zoning where a developer has requested bespoke zoning of a larger parcel or assemblage of parcels into a larger site. The PRD in question was granted in 2014 to facilitate the construction of Trowbridge Flats - a 66 unit residential development consisting of four buildings.
Aside: PRDs, just as the typical re-zoning of parcel, are something recommended by the Planning Commission to the City Commission. Ultimately PRDs are agreements ratified between the The City and the developer/owner via a vote of the City Commission.
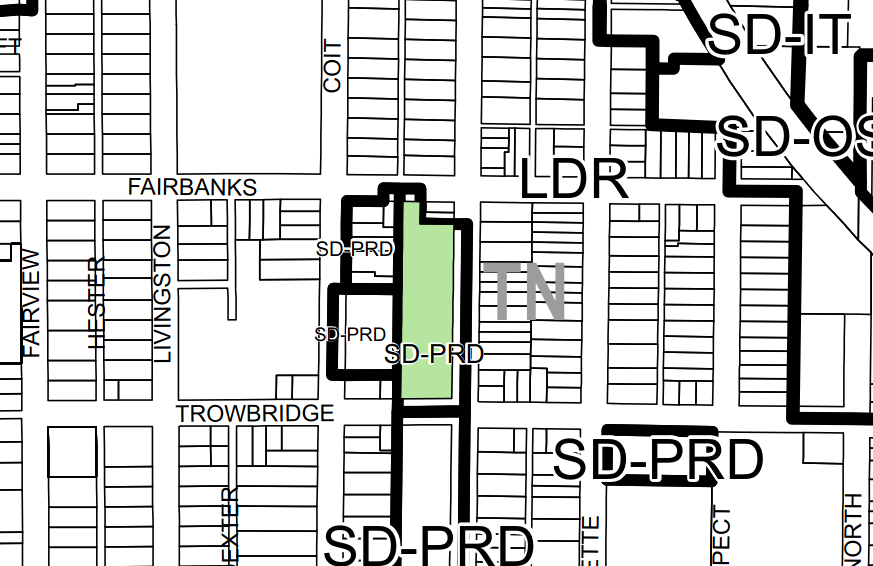 |
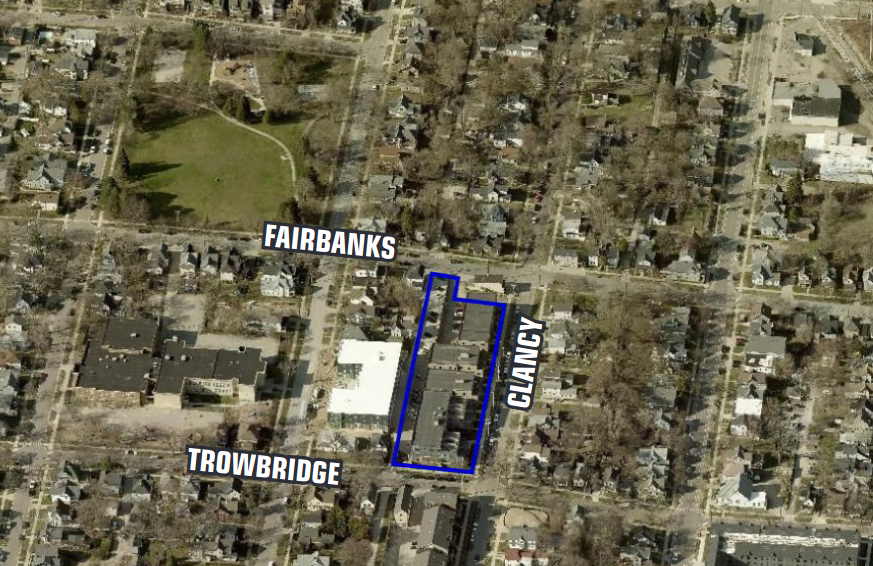 |
Building #1 of Trowbridge flats contains two non-residential spaces of ~943sq/ft (1st floor) and ~664sq/ft (3rd floor); the amendment is a request to allow the first space to be converted to a one (1) bedroom unit and the second space to be converted to a studio unit. The first floor space is currently by management for storage and the 3rd floor space was intended to be a community room but has "never been used". These two additional units would increase the developments unit count from 66 to 68 (+3%). The development would still contain a community room and a storage space.
In addition to the two residential units a small office area (383sq/ft) in the second floor of building #1 is being requested. Due to the grade of the site the second floor office is ground level a the rear entrance of building #1. This is separate from the ~340sq/ft management and leasing office which currently exists.
No changes to the site layout or envelope of the building are proposed.
Of course, as you know by know, we have to talk about parking. For two apartments and an office office roughly the floor area of a shipping container. These additions to the development, by the arbitrary requirements of the current zoning ordinance, increase the sites parking requirement by four (4) parking spaces. A parking waiver was granted in 2014 of 39 if the 108 parking spaces required by the ordinance; a 36% reduction. Adding those four (4) additional parking spaces to the waiver increases the parking relief to 38%. The Planning Commission can waive up to 50% of the parking requirement due to adjacency to a transit stop - in this case the frequent Rapid #11 - or being within a half-mile of a BRT station - in this case the Laker Line terminus on Michigan St (~1/3rd of a mile); making the waiver one of 38%, up from 36%, still within the range of an extremely common [every time?] parking waiver.
2284 Ball Avenue NE
New City Neighbors, which currently operates at 1115 Leonard St NE, is seeking to expand their operations to 2284 Ball Avenue NE. They plan to operate an urban farm on the new site. This is categorized as a "Social Service Facility" which requires Special Land Use (SLU) in the residential zone.
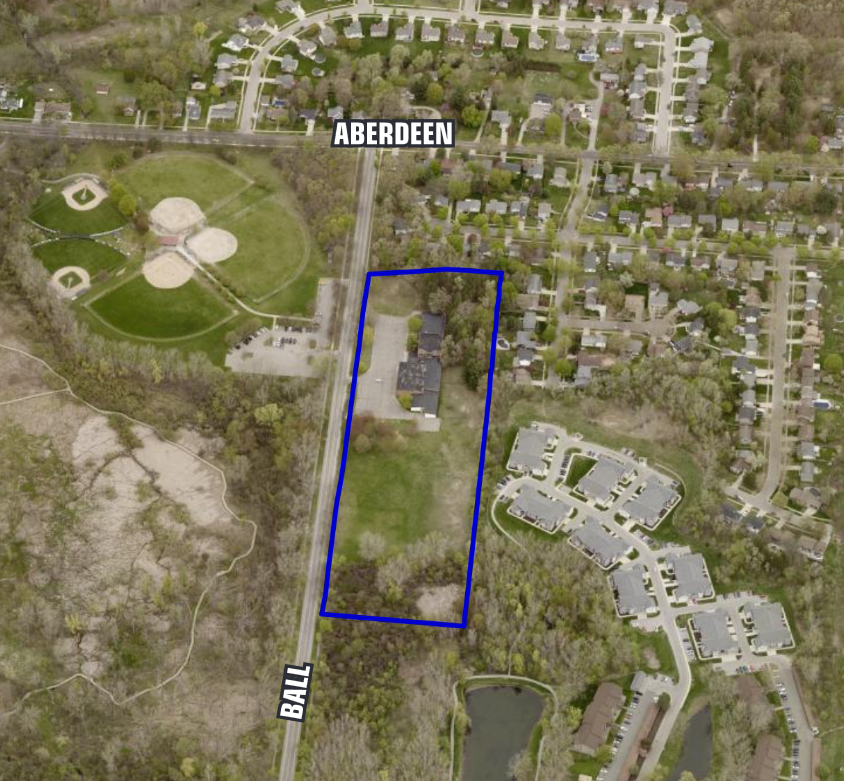 |
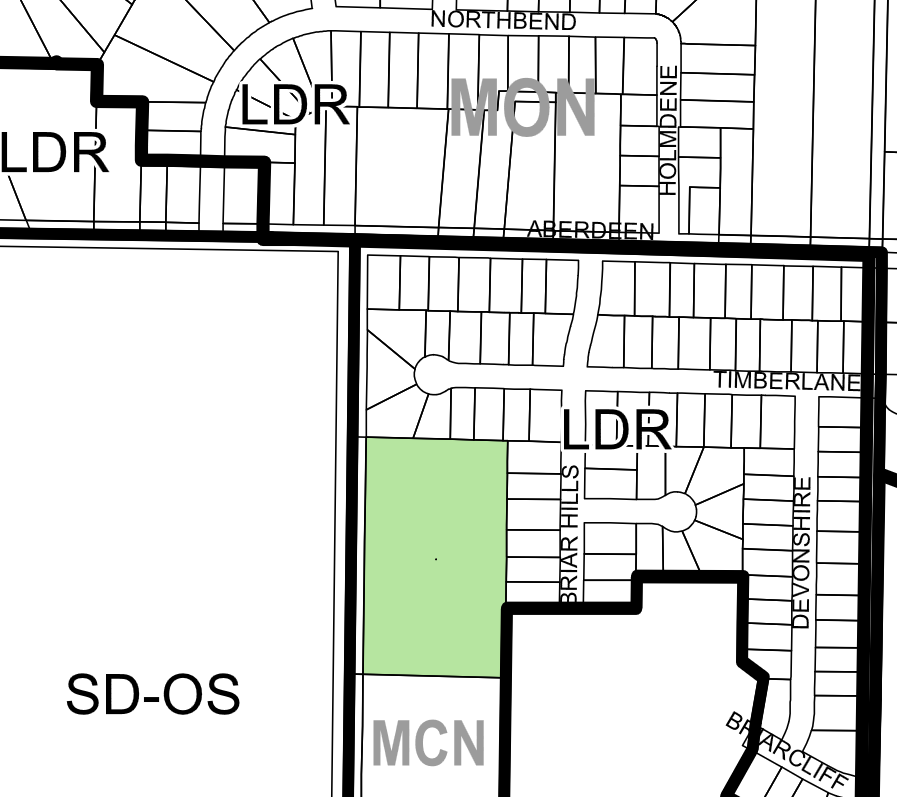 |
This is a 5.5 acre property - a very large site in the context of the urban area - which was most recently used as ball fields for a school. The southern 1.5 acres of the site is wetlands, and the majority of the site is within the 100 year flood plain. Farming operations will occur on the northern four (~4) acres.
The future land use map of the new master plan designates this area as "Compact Neighborhood", and evolution away from the existing low density classification of the area.
Farming operations will occur on weekdays between 7:00am and 6:00pm. This is expected to involved up to six (6) employees. Spring through Autumn the loading of produce for markets will occur on Saturdays between 7:00am and 5:00pm. Any special events hosted at the site will end by 9:00pm.
An eight foot tall fence will be installed around the area to be farmed. The plans also involve the installation of electrical and irrigation infrastructure, six (6) hoops houses, and a concrete driveway from Ball Avenue. Future phases of the project will create a ten (10) space surface parking lot in the northwestern corner of the property as well as a 6,800sq/ft pole construction building, a 1,600sq/ft classroom facility, and a 2,400sq/ft greenhouse. The siding of a pole construction building is a potential issue as vertical metal siding with visible fasteners is not generally permitted within residential zones. The pole constructed building may also not meet transparency (window) requirements. The Planning Commission may consider if the building should be classified as commercial and if the these requirements are practical for a building intended for agricultural use.
At least there is no parking requirement applied to agricultural use! The training facility will require ~8 parking spaces [1 per 1,000sq/ft + 1 per classroom], and the operator intends to construct a ten (10) space parking lot.
