Planning Commission Agenda, 2024-12-12
The municipal agenda for the Planning Commission meeting on 2024-12-12 is 👉here👈
1644 Ball Ave NE
This is the first for-sale project of any scale we've seen for several months: "Hidden Bluff Condos." The proposal is to construct seventy-seven (77) townhomes and two (2) single family homes on 9.14 acres adjacent to Ball Perkins Park. This is a scaled down plan for the site from one previously discussed which was for ~90 units. Approximately one hundred fifty one (151) parking spaces will be provided; that is 1.91 parking spaces per unit.
Regarding any non-sense you may hear about multi-family development "encroaching", etc... on the park and posing environmental "dangers" to the wetlands: the property to the south of the park is an existing multi-family development and yet, somehow, against all odds, Ball Perkins Park has not been transformed into a withered Mordorian hellscape. Also numerous single-unit homes - entirely unmonitored, with no storm water management plans on file - "encroach" on the park; yet you will hear nothing about those properties, which belies what such objections are actually about [or not about].
Zoning
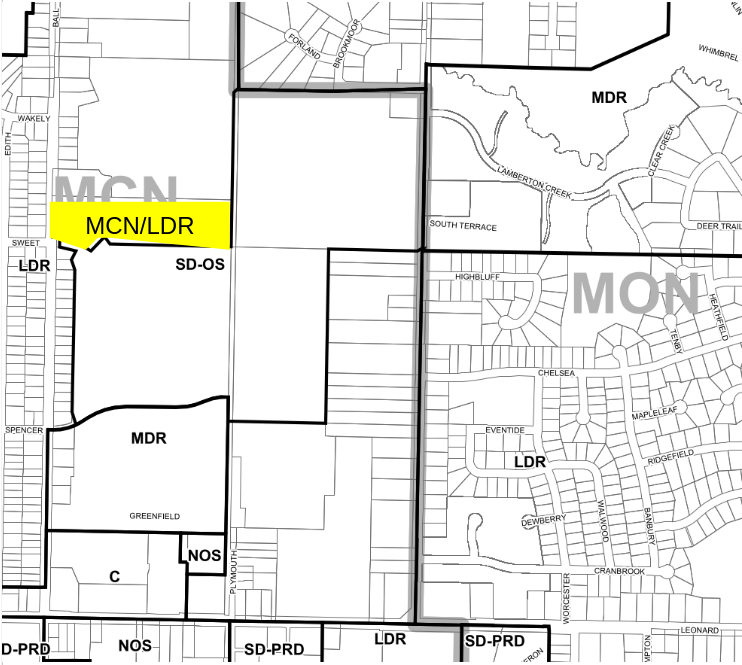
|
Aerial
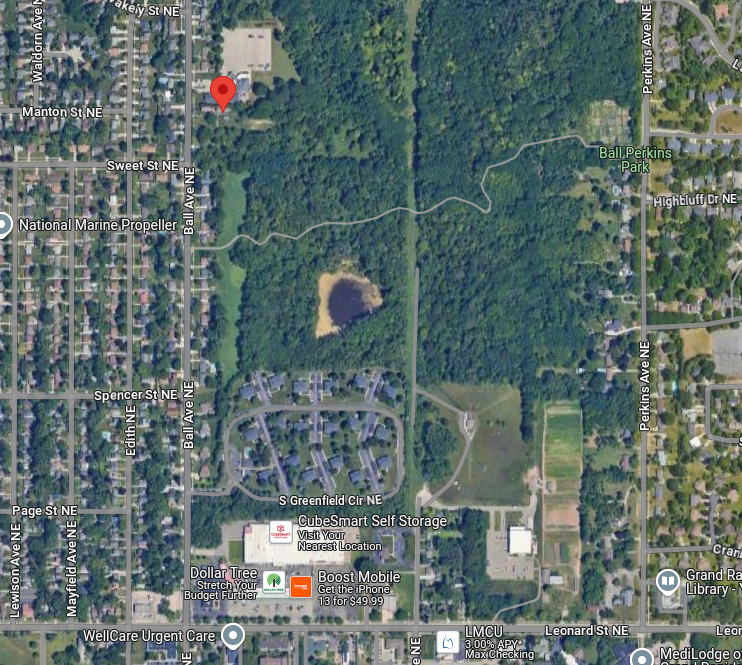
|
||
Site Plan
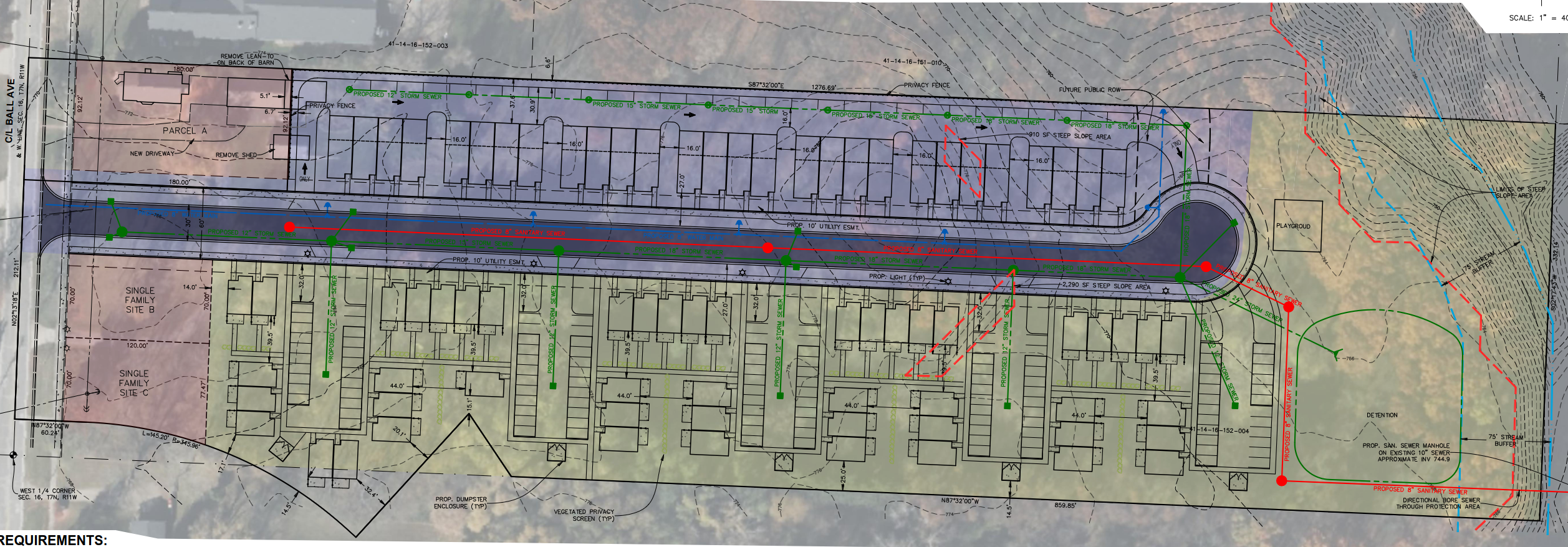
|
|||
Location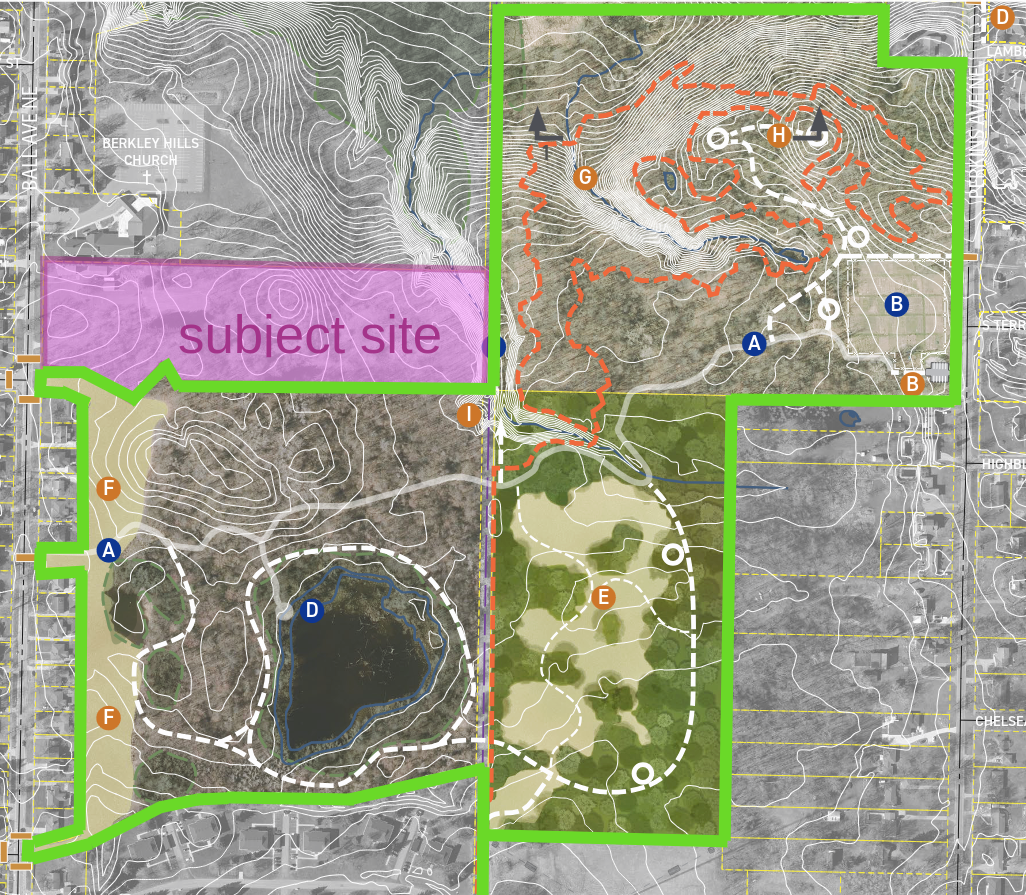 |
Rendering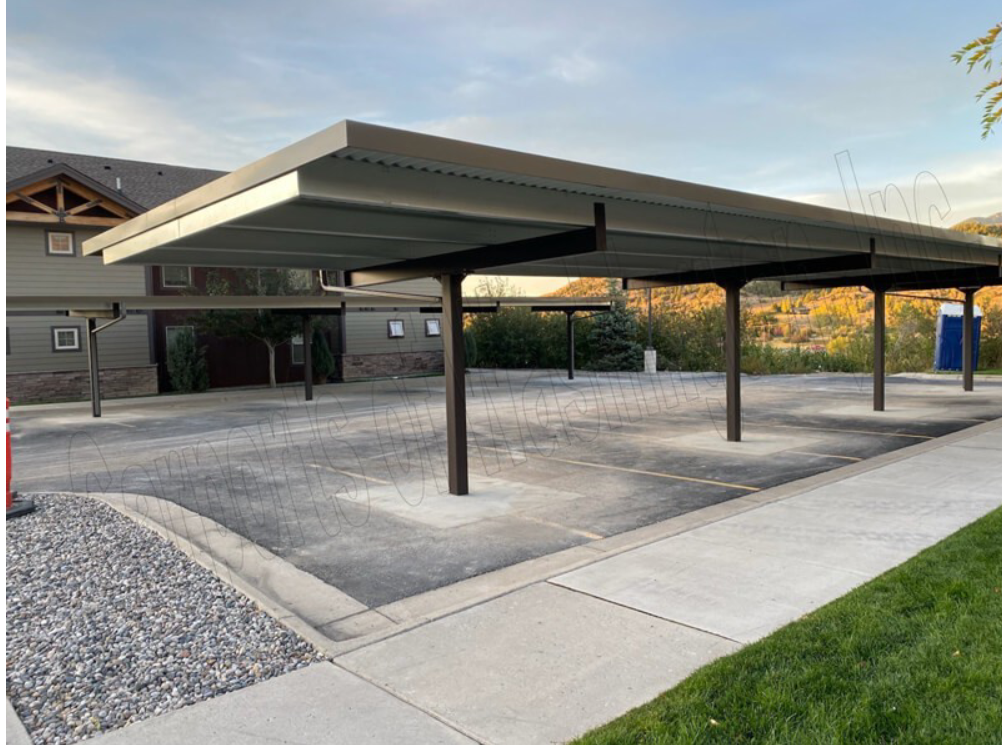 |
Rendering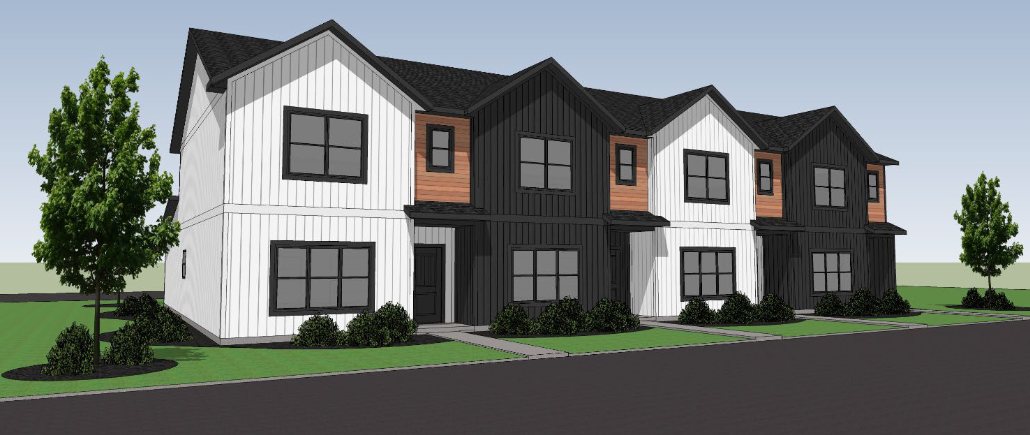 |
Rendering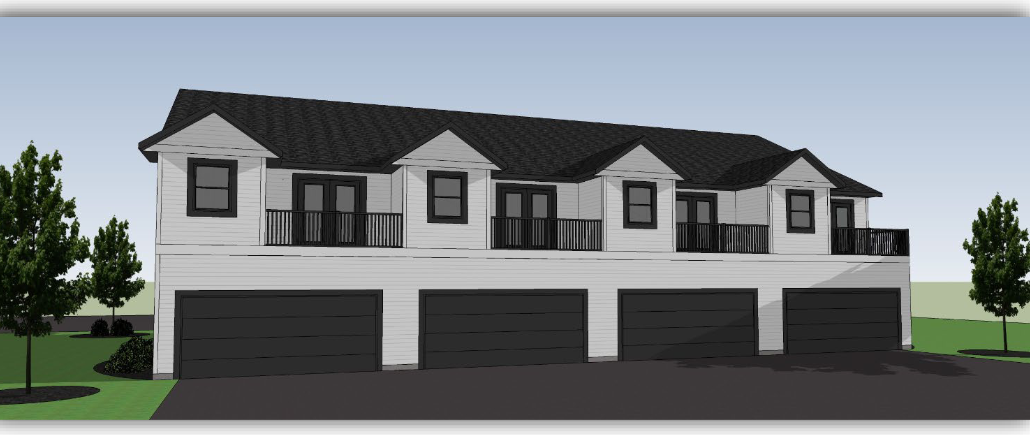 |
The new development's road will be a public road and sidewalks are included throughout the development. The east terminus of the road is designed in such a way as to allow future extension to the north when the Berkley Hills Church site (1670 Ball Ave NE) becomes available for redevelopment. Ball Ave is designed to accommodate a traffic volume of 5,000 - 15,000 vehicles per day; current traffic is ~4,700 vehicles per day, a lower volume than the roads design. Addition development of greater density on Ball Ave will assist in the city recovering additional revenue on the over-investment which has been made in the road infrastructure.
All construction is traditional 2-story residential as slab-on-grade (no basements). No municipal infrastructure upgrades (water/sewer, etc...) are required. A playground is planned for the east end of the development site. Each unit is two or three bedrooms with larger units having attached parking on the north side of the new street and smaller units with detached parking on the south side of the development.
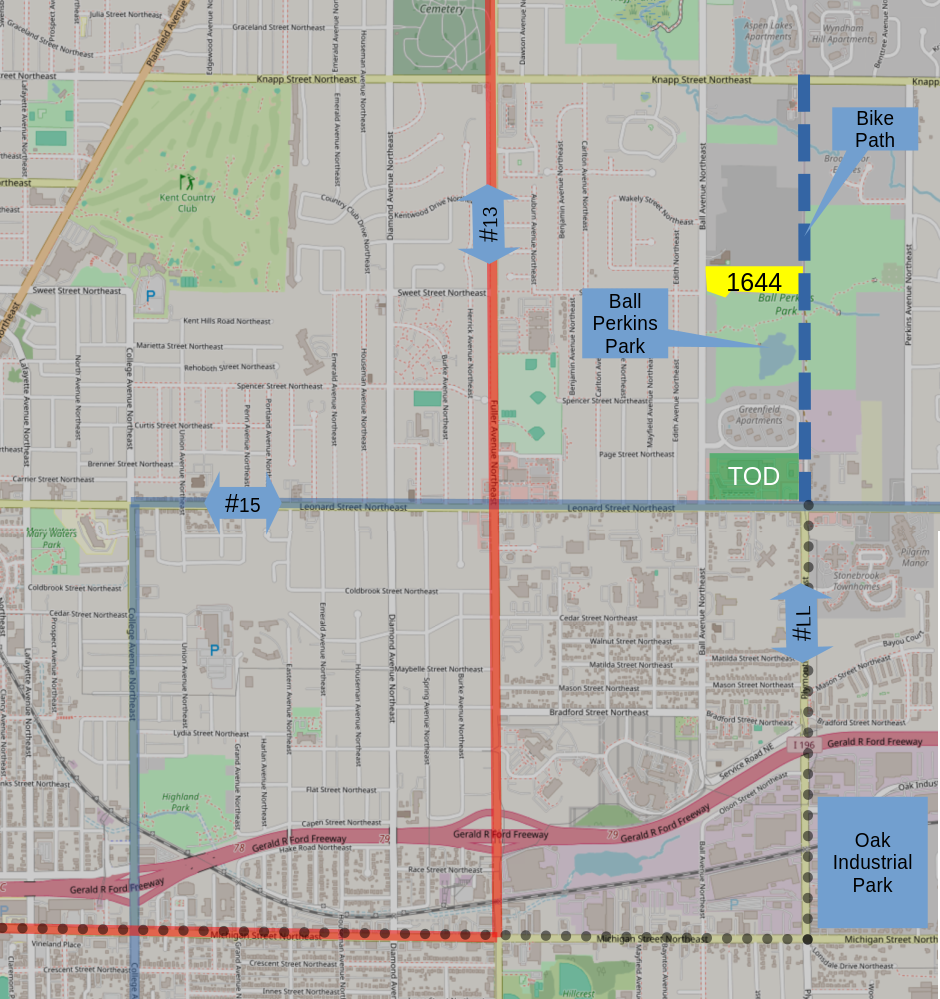
Related
- Developers propose 77 condos on wooded acreage in northeast Grand Rapids, Crians 2024-11-22
525 Century Ave SW
The site for this agenda item also includes 325 Pleasant St SW and 500 Cesar E. Chavez Ave SW.
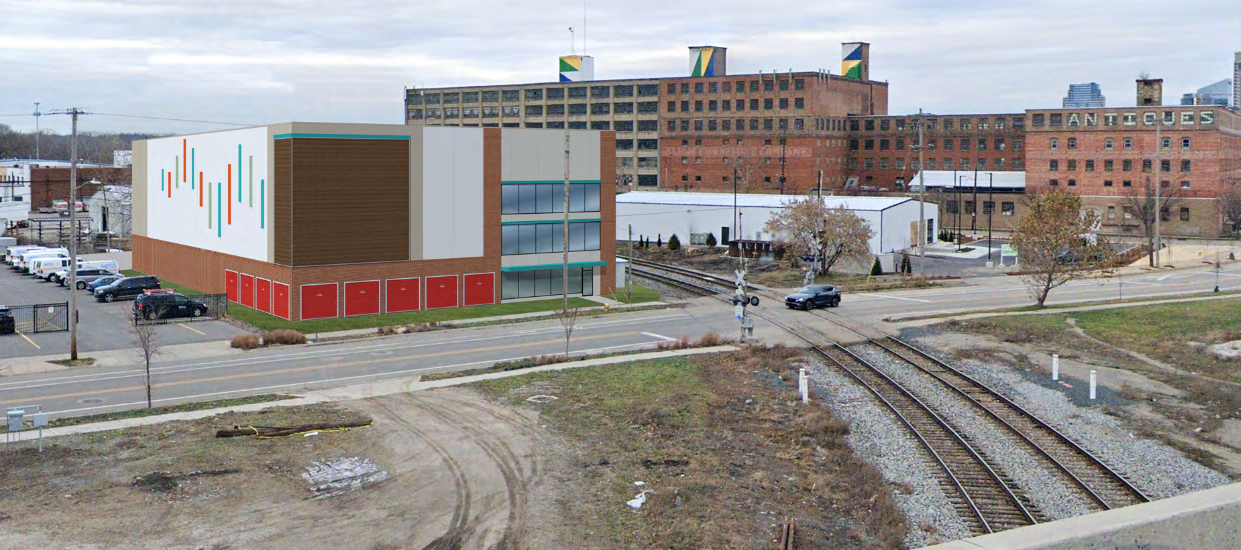
This is a proposed expansion of the existing U-Haul facility to include self-storage, but self-storage with a twist. U-Haul's U-Box storage service is a container based solution where the container can go to a site, be filled, and then is taken to a U-Box facility to be stored. Customer's can access the storage container at a U-Box site via appointment. Self-storage facilities require Special Land Use (SLU).
Zoning
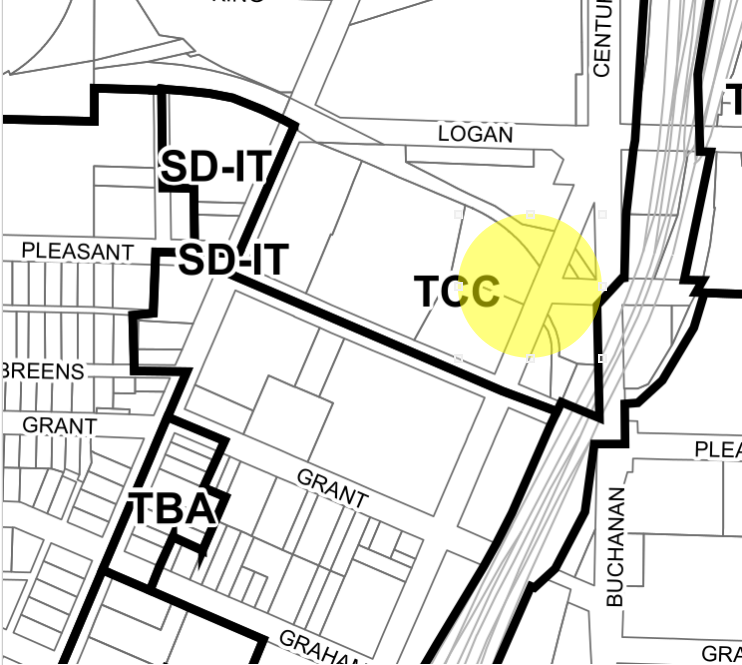
|
Aerial
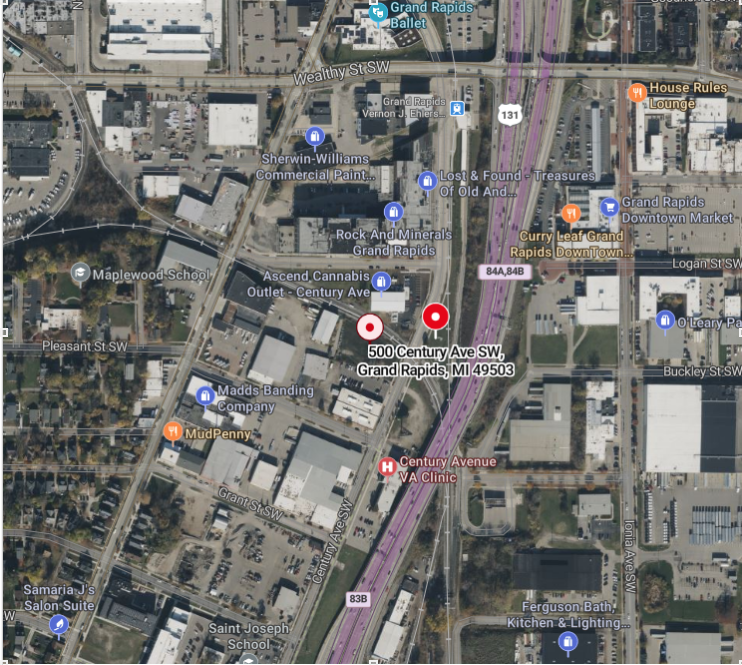
|
||
Site Plan
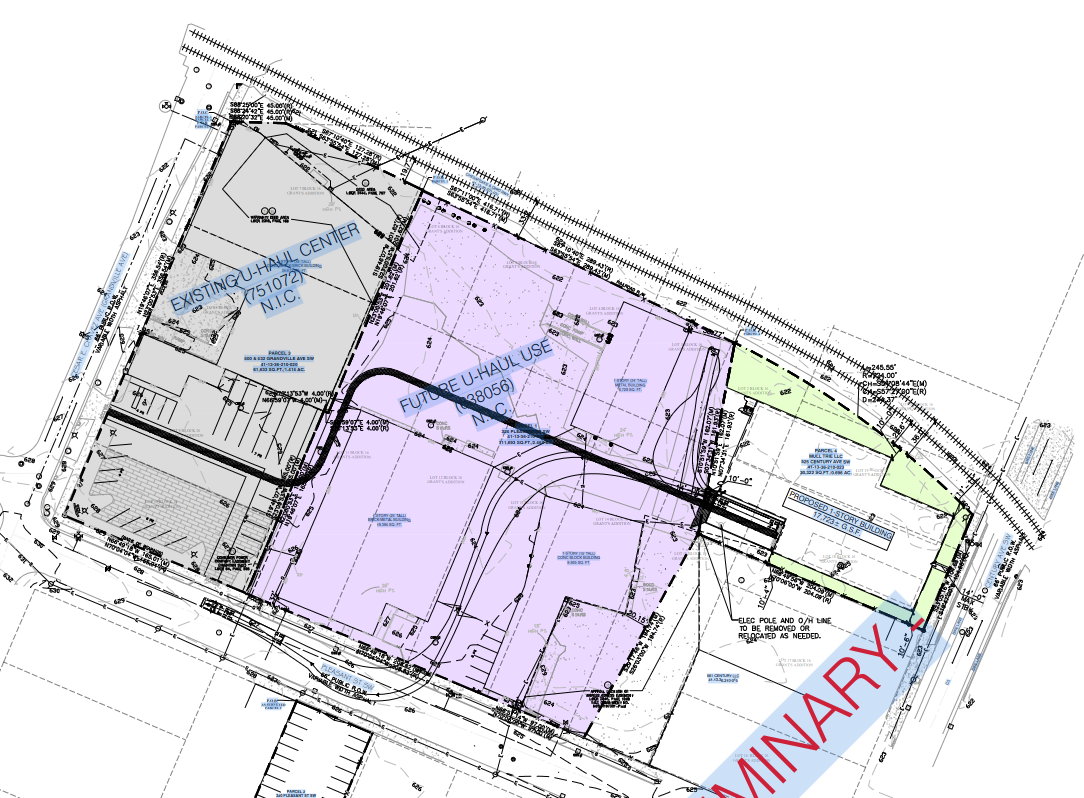
|
Triangle District (site context)
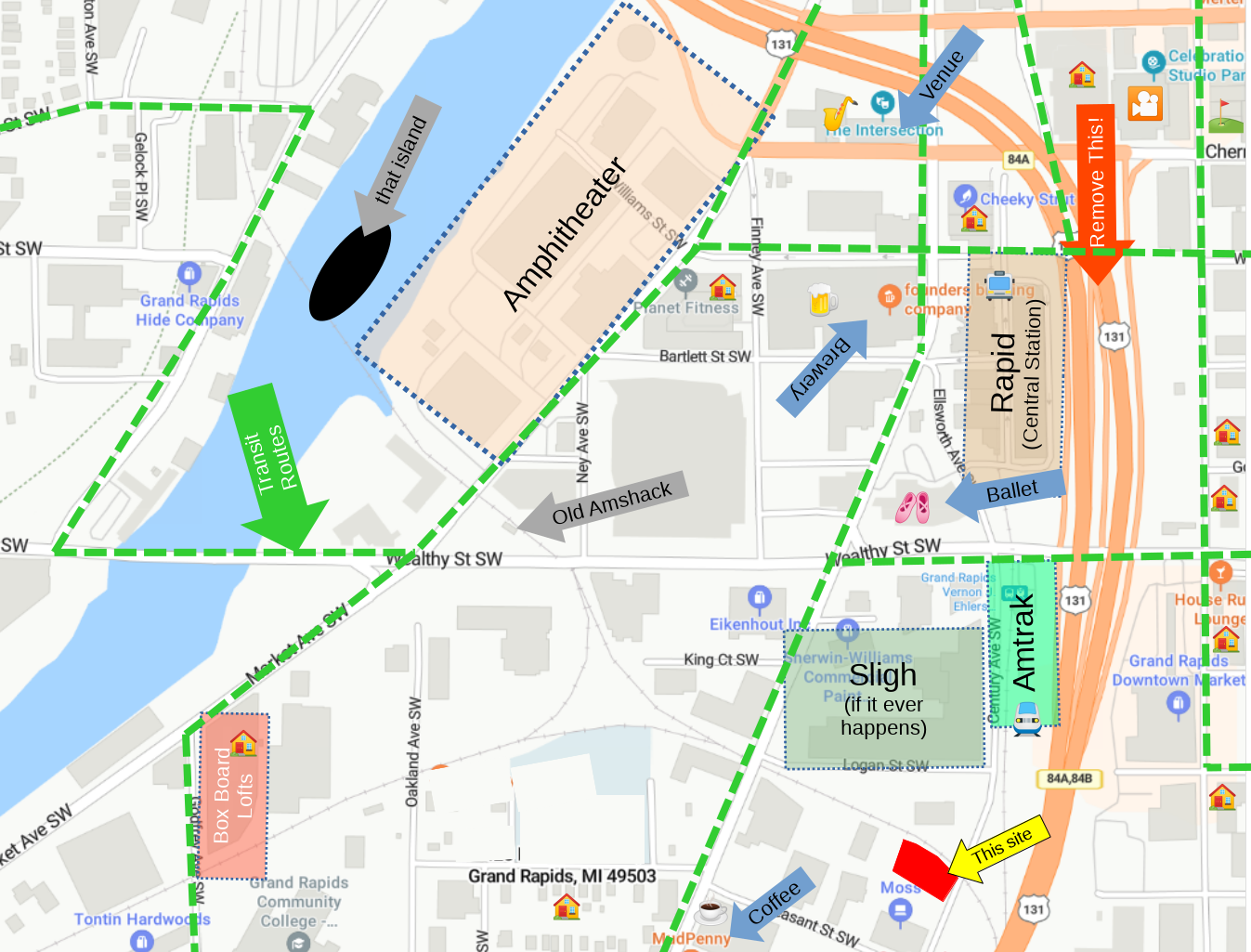
|
All access to the site will be via an existing curb cut on Pleasant St. Hours of operation will be 7:00am - 7:00pm Monday through Thursday and Saturday until 8:00pm on Friday, and from 9:00am - 5:00pm on Sundays.
At least in this case the Special Land Use process serves a legitimate purpose. Is this use appropriate for this site given the development trajectory of the area, the stated goals of the city, and the effective use of publicly constructed and subsidized infrastructure?
1200 Wealthy St SE

This is a Special Land Use (SLU) for outdoor seating and a parking reduction. The development is the renovation of a ~1,944sq/ft building at the intersection of Wealthy St and Fuller Ave into a coffee shop. Hours of operation are expected to be 6:00am - 10:00pm Sunday through Thursday, and 6:00am - 11:00pm on Friday and Saturday. It is a clear indicator of the health of an urban community when the coffee shops are open in the morning! [aka: before 9:00am].
The site was, historically, a fueling station and vehicle repair facility. As the site is located within the Historical Preservation district it must forever remain as a simulacra of a fossil fuel filling station even as it changes to higher order purposes. The anointed keepers of the preservation district have already agreed that the proposed site plans pretend sufficiently to sate their fetish. Meanwhile seasonal outdoor seating will be added to the north side of the site and year-round seating on the south side of the building [outdoor seating, something seen very commonly at 1960s era fueling stations . . .]. The south side of the site has a privacy fence screening the site from the adjacent residential property.
Zoning
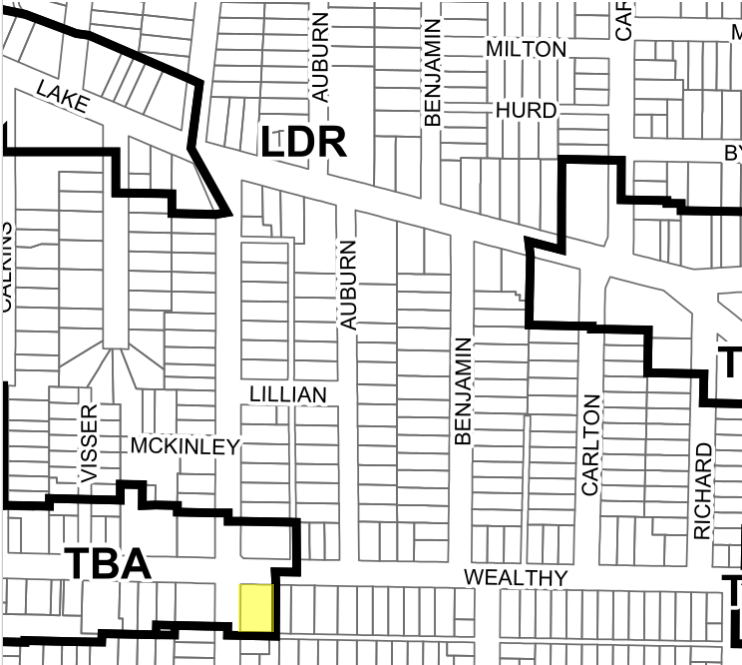
|
Aerial
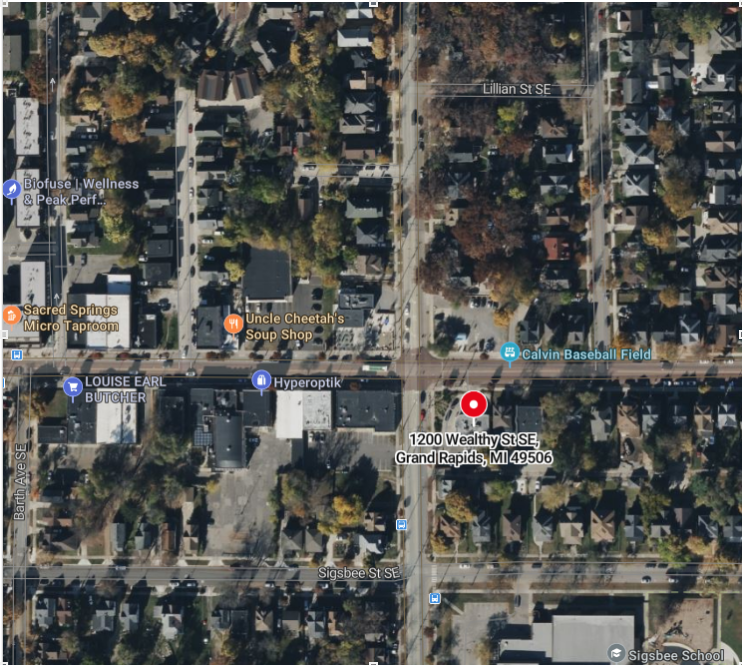
|
||
Site
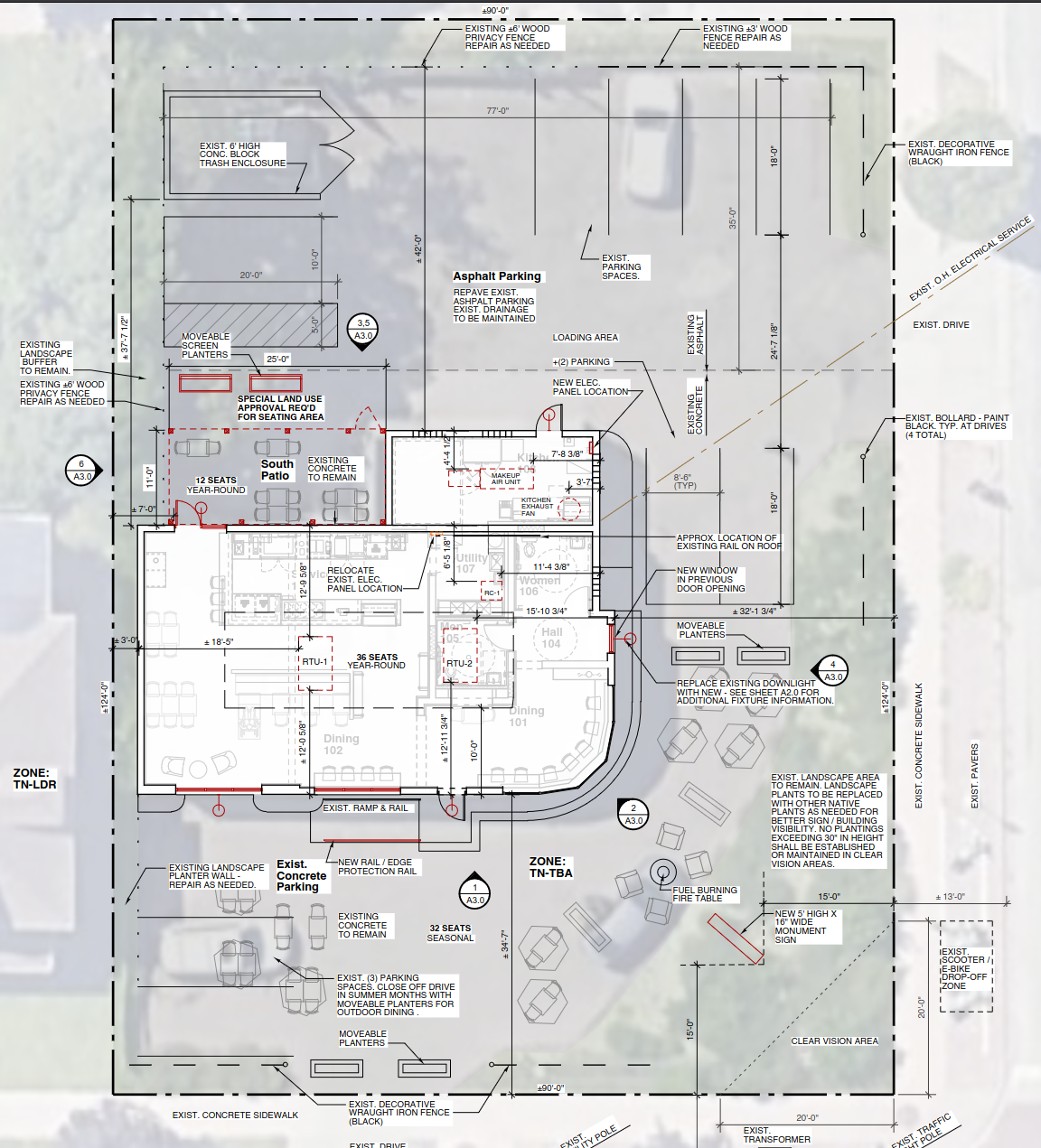
|
|||
The site currently has eight (8) parking spots, and the redesign of the site will increase the parking capacity to ten (10) spaces. However, seven (7) of those spaces will be used as the location for the season seating on the north side of the site. The occupancy of the site is eighty-four (84) persons, which by the arbitrary requirements of the current zoning ordinance mandates 21 parking spaces. The site is 0.258292 acres, or 11,251sq/ft which includes sidewalks, set-backs, etc... As a parking space is ~160sq/ft and parking lots average 30%-50% space efficient [due to lanes, etc...] the site - if completely cleared - could accommodate ~28 parking spaces; the existing ordinance demands 75% of the site to be dedicated to parking! A mere 2,812sq/ft remain for any actual use. So, there is definitely not room for a coffee shop and outdoor seating according to the current zoning ordinance's arbitrary requirements. A notable fact is that this site is within one the densest residential neighborhoods in Grand Rapids. The population density to the west of Fuller Ave is 10,638 persons per sq/mil, and the the east of Fulton Ave is 7,338 - 8,239 persons per sq/mi depending on which side of Sigsbee St [one block south]. The threshold of 10,000 persons per square mile is often cited as the threshold for true urban residential density which should be able to support a full complement of urban amenities such as consistent frequent transit service. And here we are, deliberating concerning parking at a corner coffee shop? This is embarrassing. It is well past time for the City Commission to put an end to this nonsense. Hopefully with a new Master Plan, a new mayor, and a significantly changed City Commission we will at last see something resembling leadership concerning the issue of land-use and arbitrary and obsolete requirements.
