Planning Commission Agenda, 2024-11-14
The municipal agenda for the Planning Commission meeting on 2024-11-14 is 👉here👈
1947 & 1961 Alpine Avenue NW
This is a returning agenda item; previously discussed at the 2024-08-22 Planning Commission meeting.
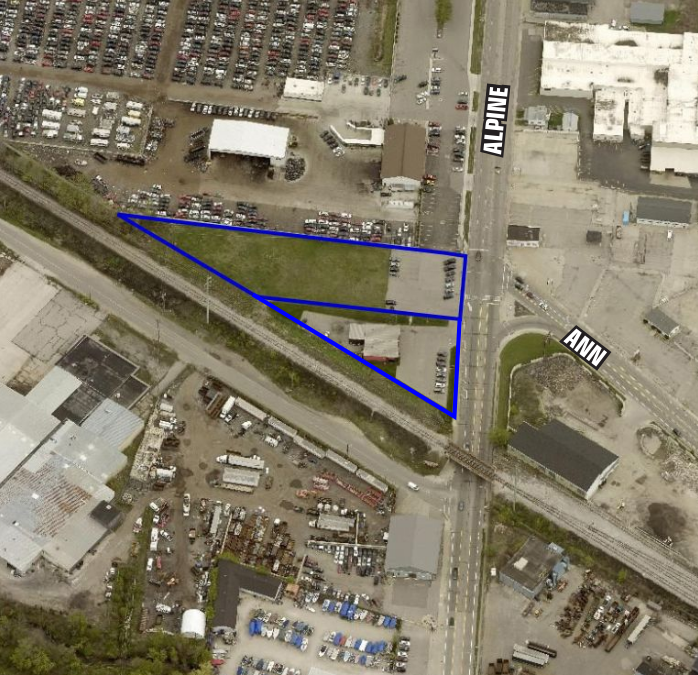 | 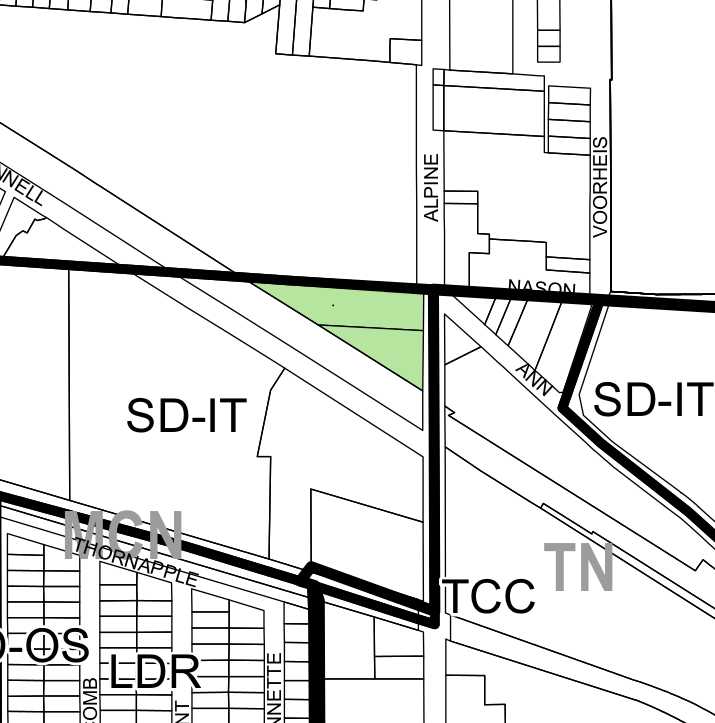 |
The site has now been rezoned, as requested, from SD-IT (Industrial Transportation) to TCC (Transitional City Center); as TCC permits retail uses. The applicant is now applying for Special Land Use (SLU) to both operate a recreational marijuana facility (which requires SLU in TCC) and to construct an eighty eight (88) space surface parking lot. This amount of parking exceeds the maximum amount of parking permitted for the 3,785sq/ft building; this is twenty three (23) parking spaced per 1,000/sq/ft. As each parking space is 153sq/ft (18ft x 8.5ft), not including lanes, this is 13,464sq/ft of parking spaces; three and a half (3.5x) times the size of the building in parking spaces. The site is within the walk-shed of the Rapid #9, which is a frequent service route.
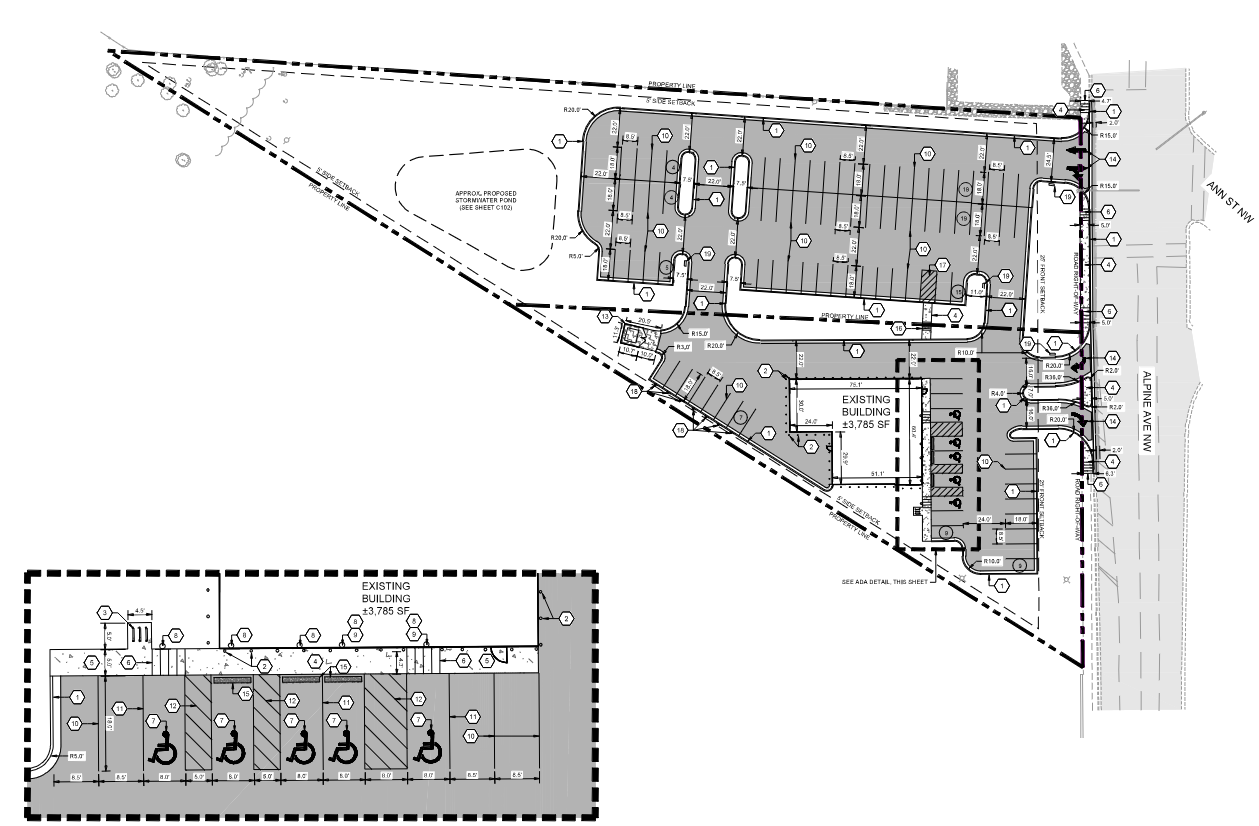
The site is not within 1,000ft of any "sensitive uses" as required by the zoning ordinance for marijuana uses. The nearest residential use is 1,415ft from the site, the nearest religious use is 2,700ft.
655 Ann Street NW
... and it is another cannabis use, also requesting excess parking. This facility is both a processor and a retailer. A parking demand study has been performed. [ FYI, American traffic engineering, parking demand studies, etc... are 104% pseudo-science, founded on nothing at all what-so-ever. ] Congratulation to the consultant who got paid. That consultant, of course, used a demand coefficient of one parking space per potential employee [ I know, this is deep math ]. Then, based on some estimated (yeah!) customer flow, the consultant determined the need for the retail use to be an average of seventeen (17) spaces, from a demand range of nine (9) to forty seven (47) spaces. Thus the site should provide between twenty four (24) and sixty two (62) parking spaces for the combined uses of processing and retail. So, the applicant is requesting forty two (42) parking spaces. This exceeds the permitted parking on the site by 20%. According to the application the absence of the seven (7) additional parking spaces "would create a logistical hurdle that may not be surmountable by the business."
The site is both within the walk-shed of the Rapid #9, which is a frequent service route, and proximate to the Indian Mill Creek pedestrian bridge. Is it not telling that the Urban Planning Regime has requirements for [debunked] traffic analysis and parking demand analysis, yet there is no requirement for a general site access analysis? For all the talk about walk-ability and pedestrian access, all the hand-wringing about how economically unequal our transportation solution set is, the widespread acknowledgement of the ecological impacts of our transportation solutions, .. and still there is no formal requirement for considering access in relation to a use? Or, no access other than by automobile.
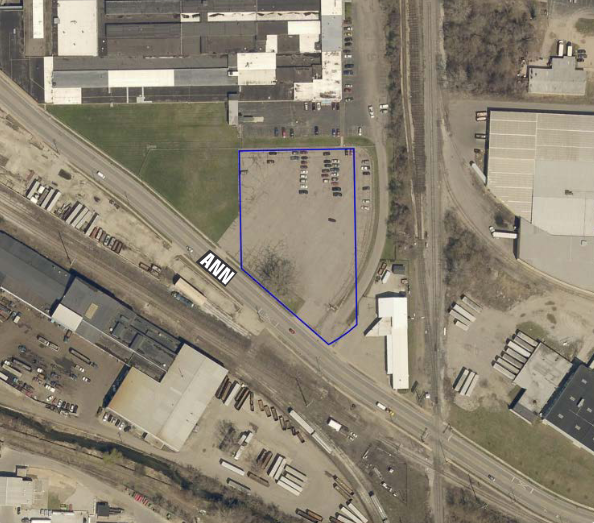 |
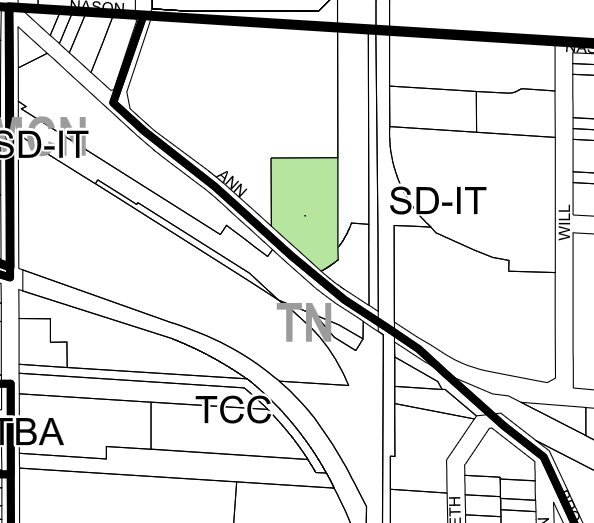 |
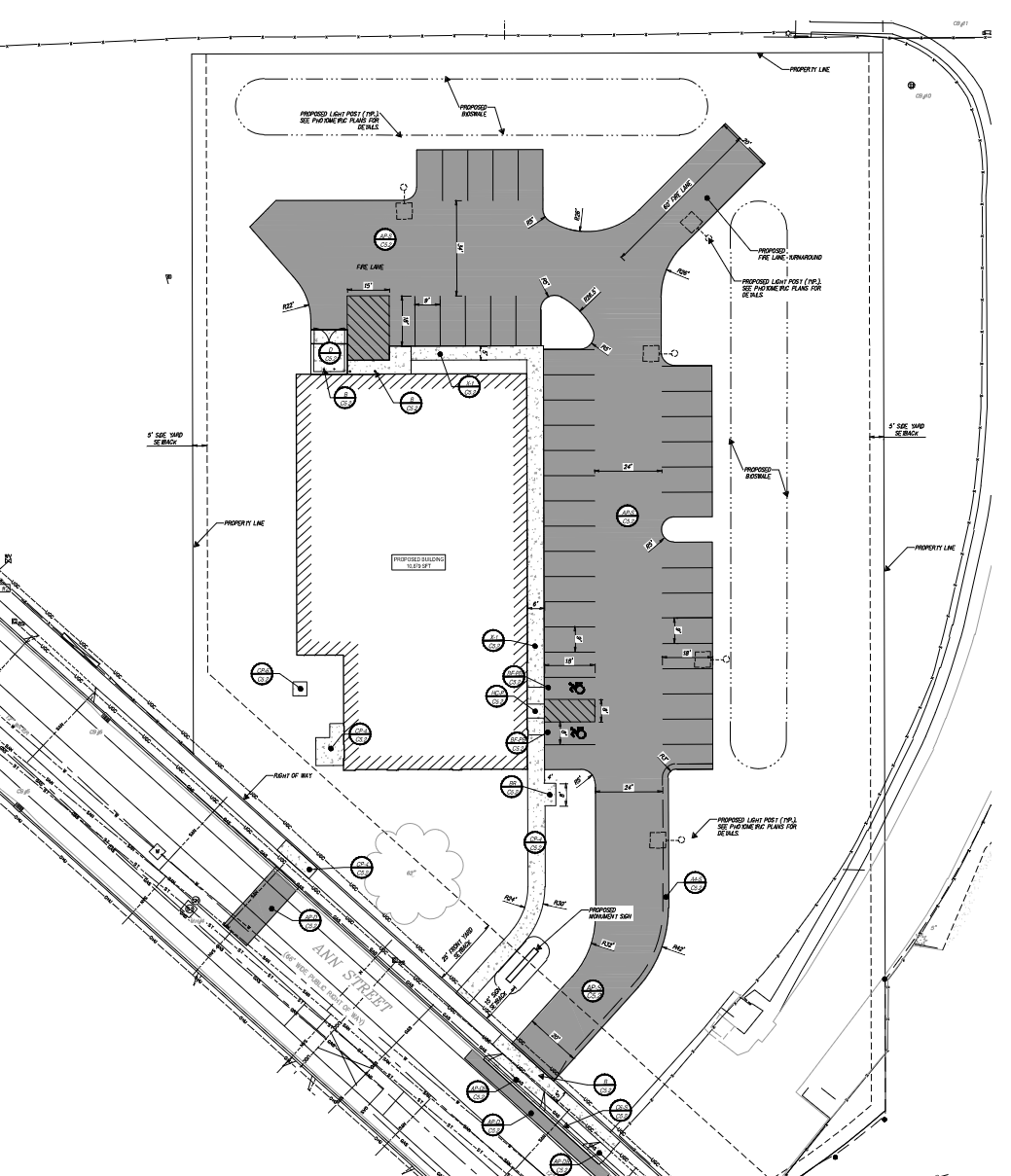
|
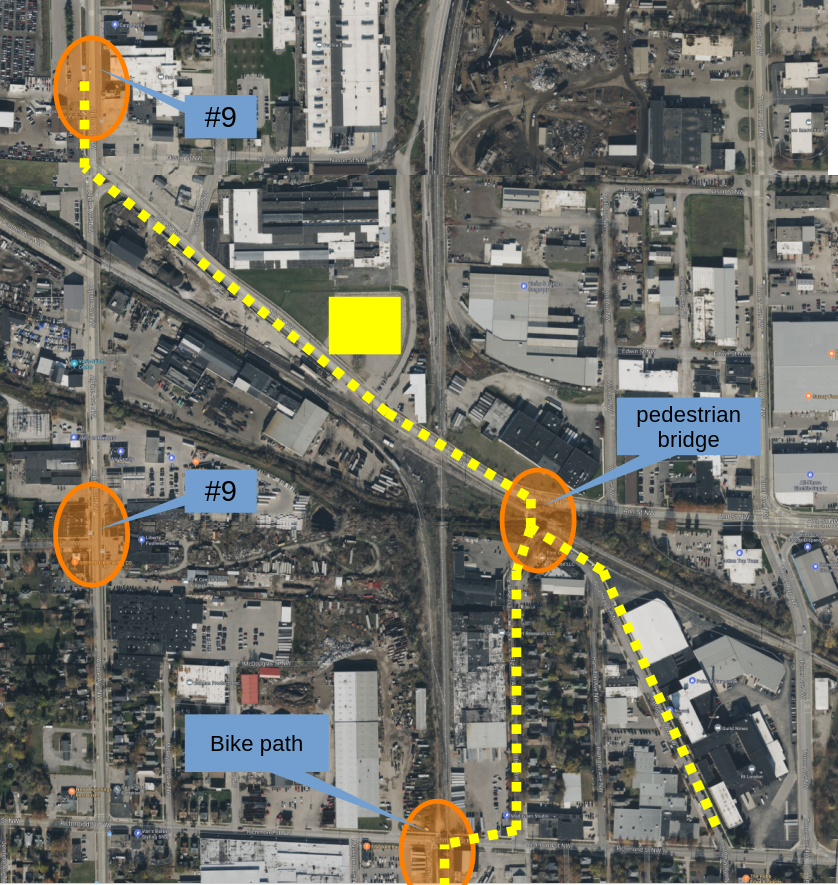
|
Hours of operation are intended to be 9am - 10pm seven days a week, and employ fifteen (15) people per shift.
1314 S Division Avenue
This is an particularly exciting agenda item: a Special Land Use (SLU) request to establish a light industrial operation in an urban multi-story building. Just like old times! This project would bring a diversity of employment and uses to a corridor where it has been absent for a long time. This industrial and retail use would occupy the building previously used by Mel Trotter Ministries for their thrift store.
The applicant is AC Sewing Inc which has operated in Grand Rapids since 1992 and currently has eighteen (18) employees. The company is expanding and launching a direct to consumer brand: Trow And Go Covers.
Sewing operations will occur on the second floor with 20 - 25 sewing machines, a cutting area, and an inspection area. The first floor out include offices, upholstery tables, and embroidery machine area. Street facing area of the first floor would also include a customer retail space. The applicant intends to reactivate the Division Ave entrance of the facility which has been shuttered for years.
Total parking spaces required is twenty (20); seven (7) for the industrial operations, and thirteen (13) for the retail area. Does that makes sense? No, but such are the expertly designed requirements of the zoning ordinance. Fortunately the site provides twenty one (21) parking spaces, so time will not be wasted on the defacto deliberation and granting of yet another parking waiver.
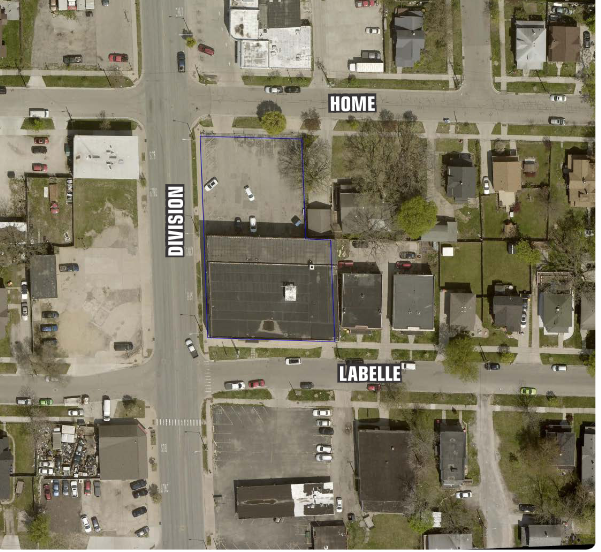 |
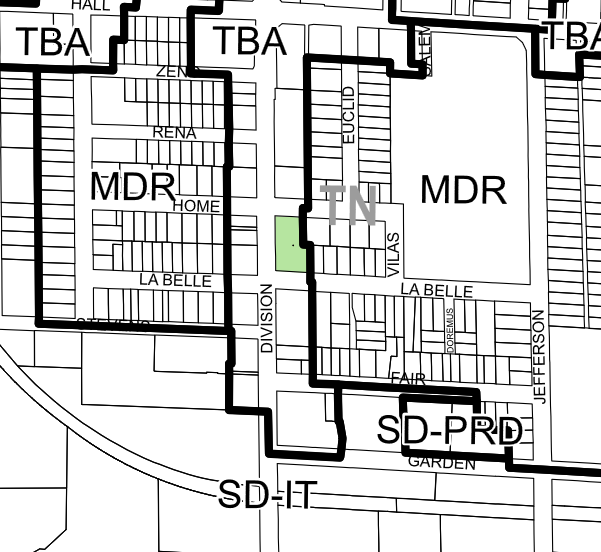 |
Operational hours of the production space would be 6:00am to 2:30pm while the retail operation would be from 8:00am to 4:30om.
The site is within the walk-shed of north and south bound Silver Line stations. The applicant has indicated that nearly their entire workforce lives within five (5) miles of the site.
