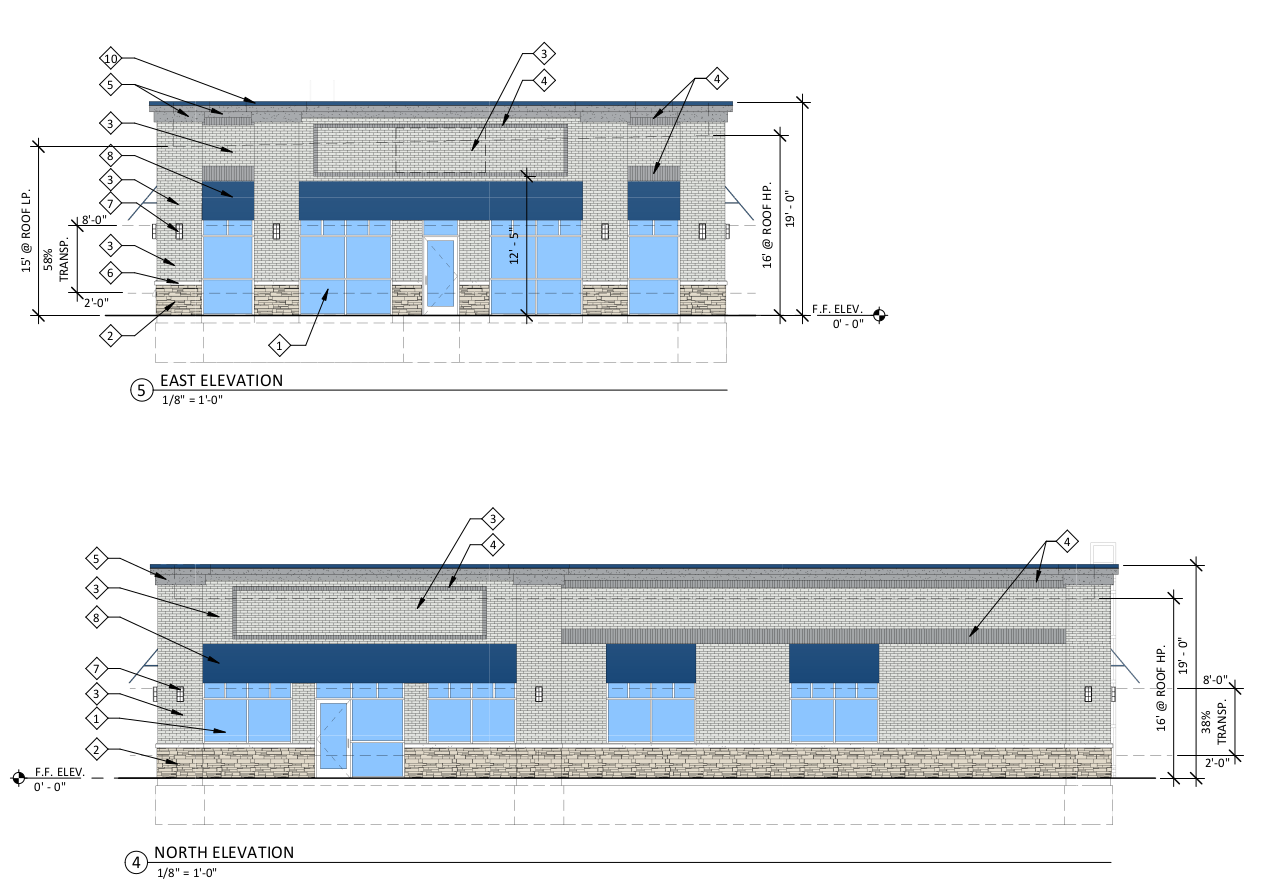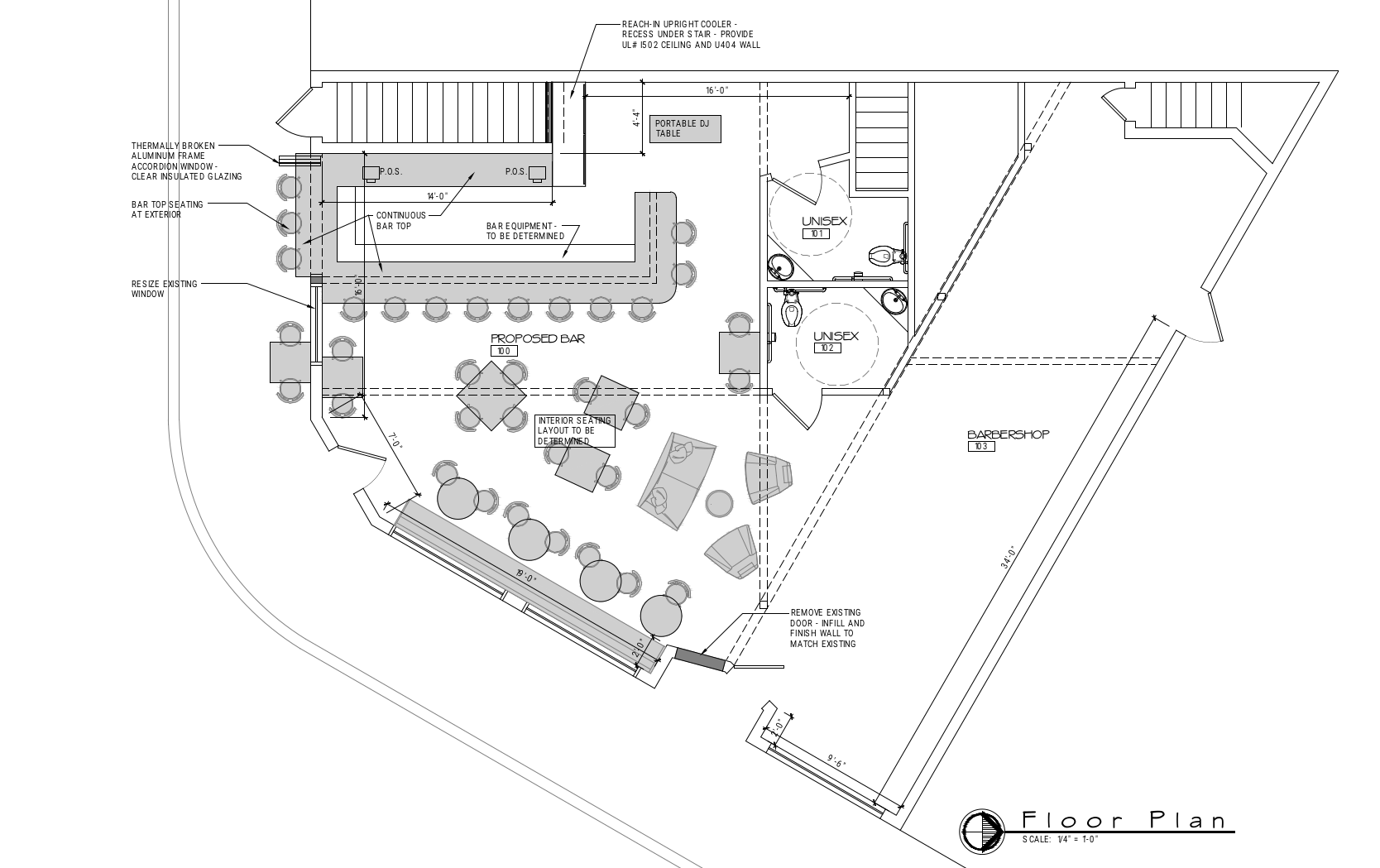Planning Commission Agenda, 2024-10-10
The municipal agenda for the Planning Commission meeting on 2024-10-10 is 👉here👈
1300 Front Avenue NW
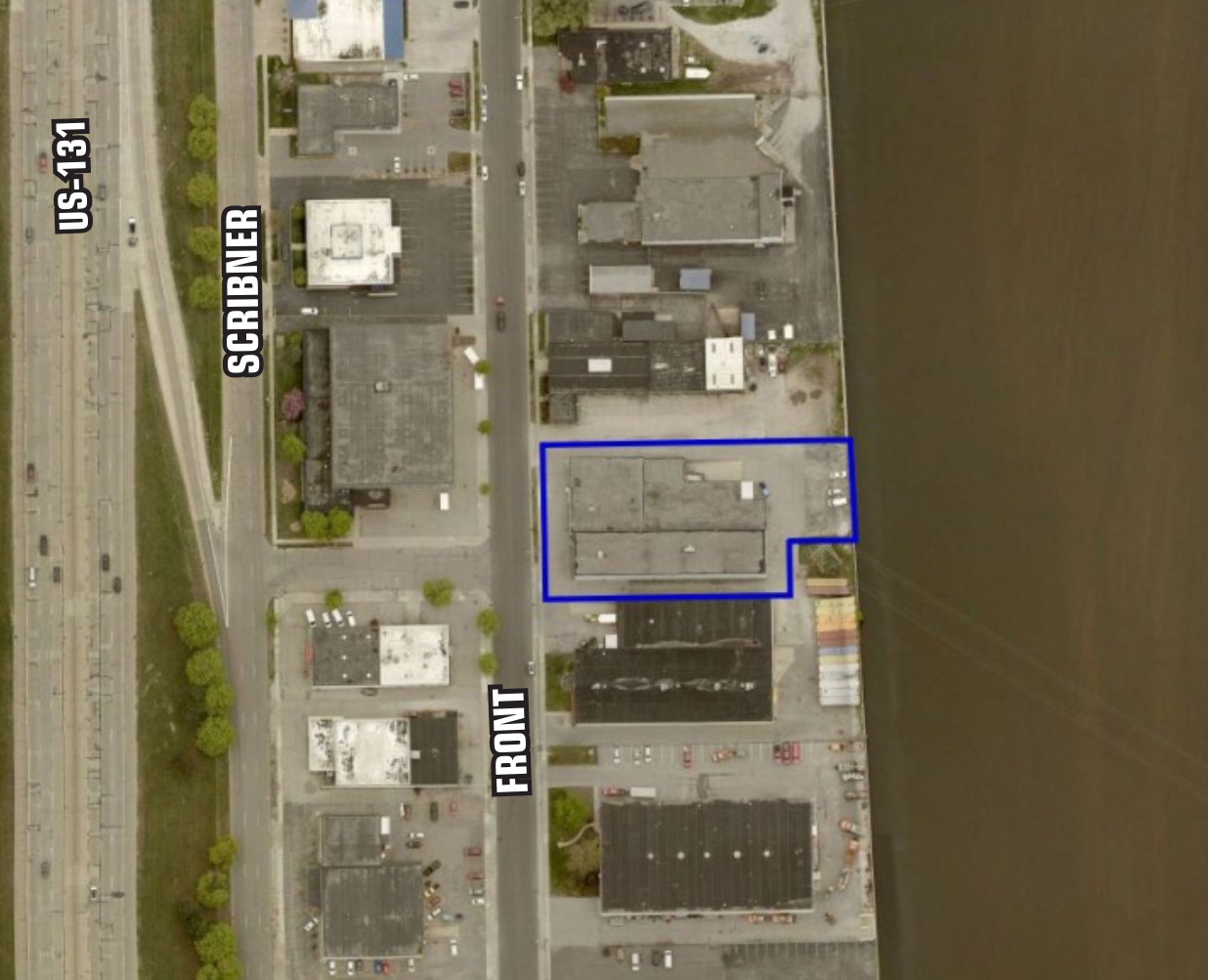 |
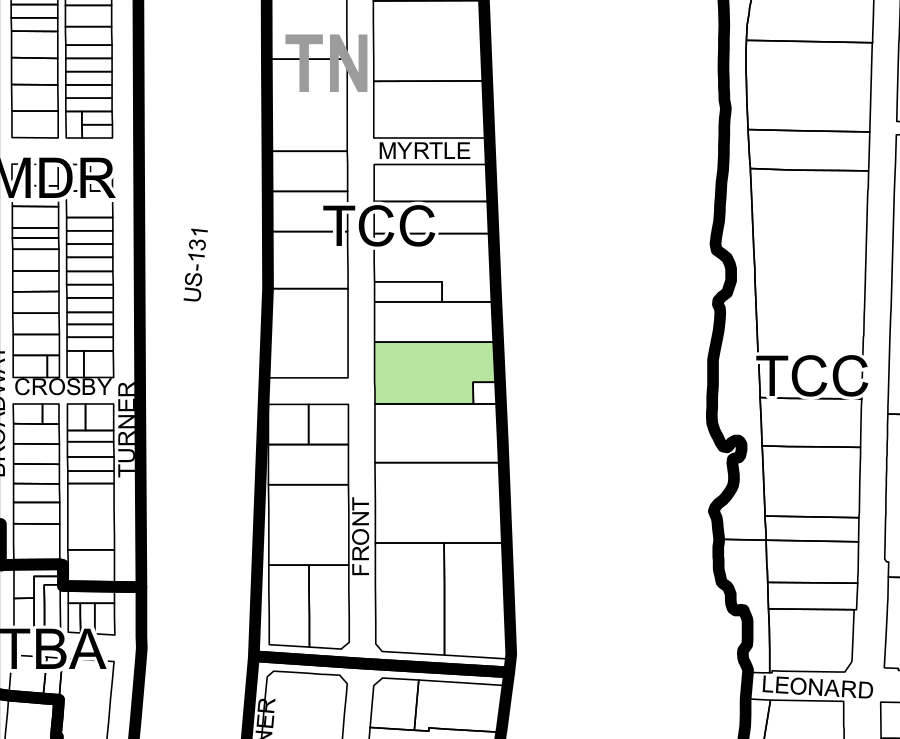 |
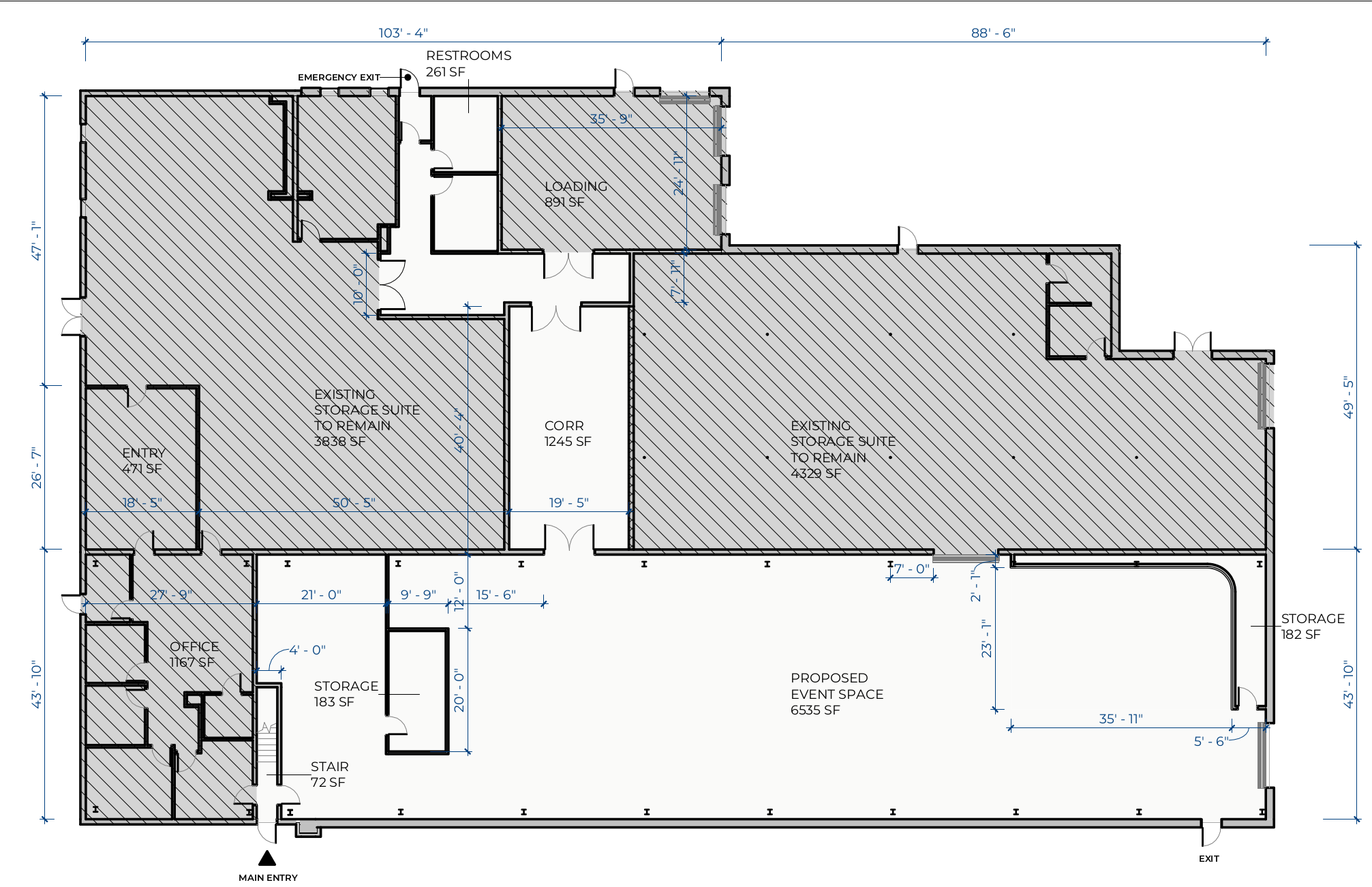 |
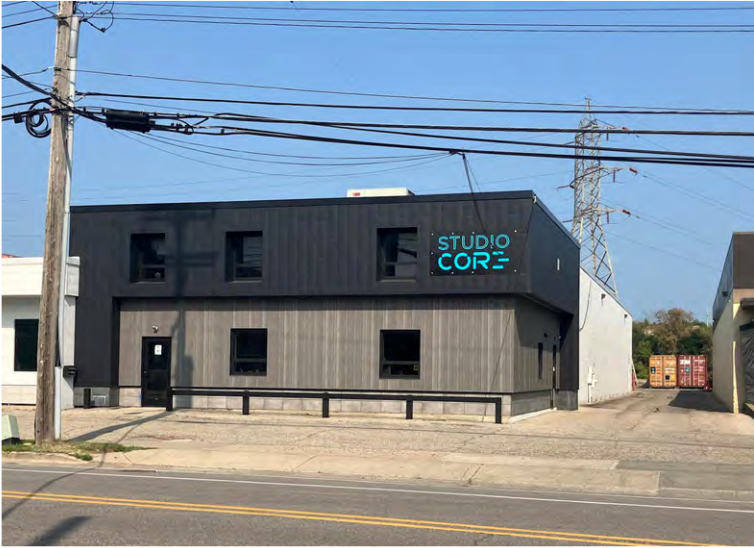 |
This is a Special Land Use (SLU) request by Studio Cor3 to operate an arts studio and 7,000sq/ft event venue with catered alcohol service and live entertainment. Events will be private (not open to the public) with a maximum of 99 people; the site will also host workshops for up the 30 - 40 participants. Hours of operation will be noon - 11:00pm Monday - Thursday, and noon - midnight on Friday and Saturday.
Live entertainment venues are often critiqued based upon the possibility of noise; this site is isolated from any residential use and within the sound envelope of MDOT's thunderously loud, filthy, and child poisoning US-131, so those concerns are unlikely to be a challenge.
The site has twelve (12) on-site parking spaces, so a parking reduction will also be required (of course). The parking requirements in a TN-TCC (Traditional Transition City Center) zone is 0.25 parking spaces per 50sq/ft, so 35 parking spaces are required fro a 7,000sq/ft venue [((7,000 / 50) * 0.25)]. Both on-street and adjacent parking lots can be considered for the parking waiver determination.
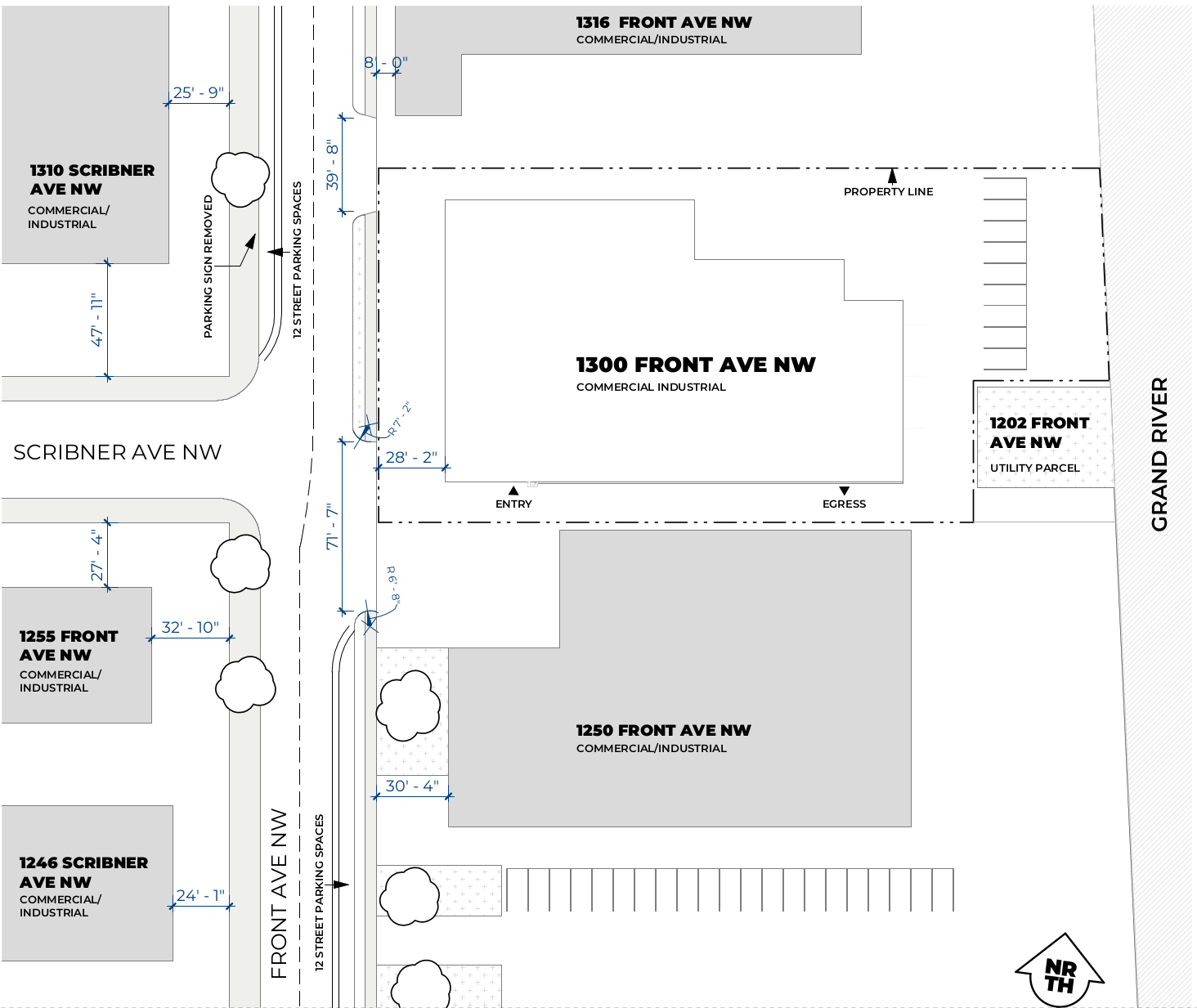
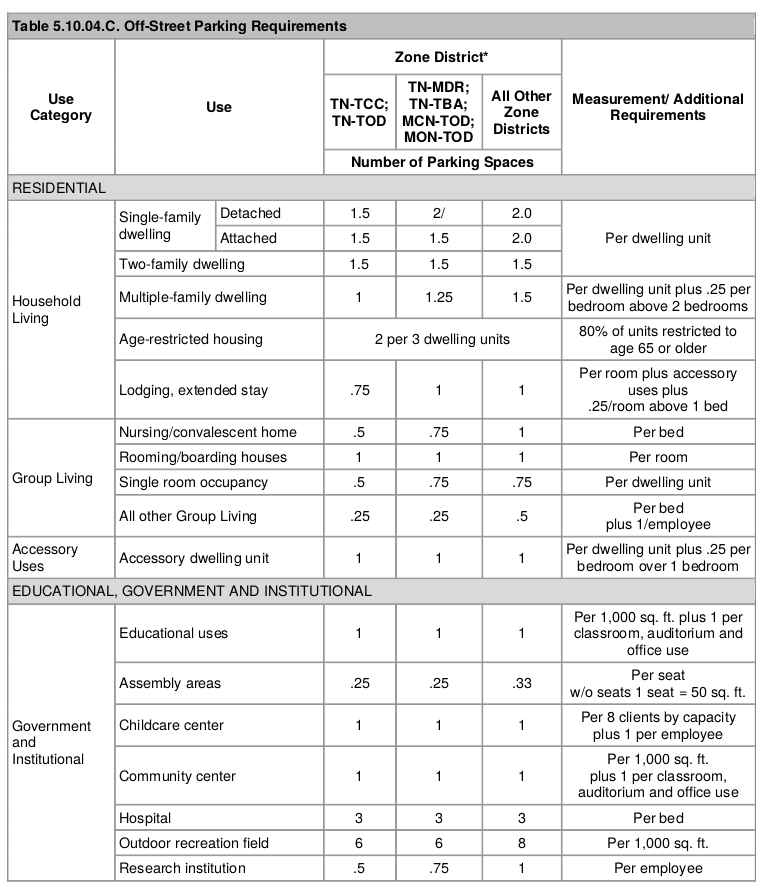 |
 |
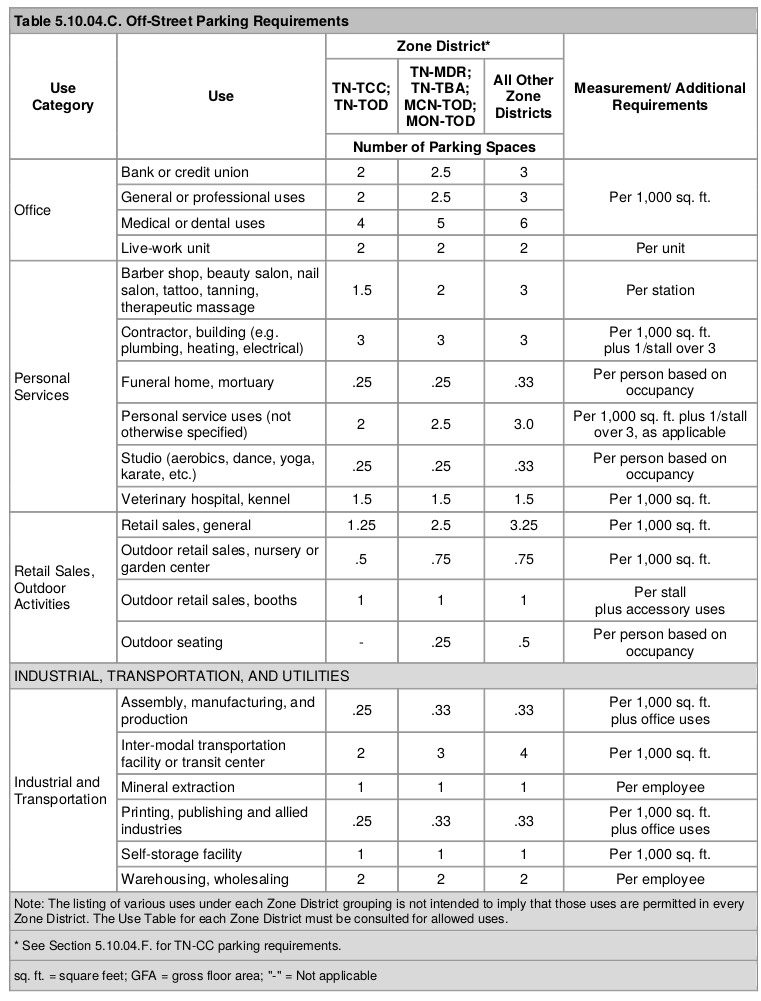 |
140 Monroe Center Street NW
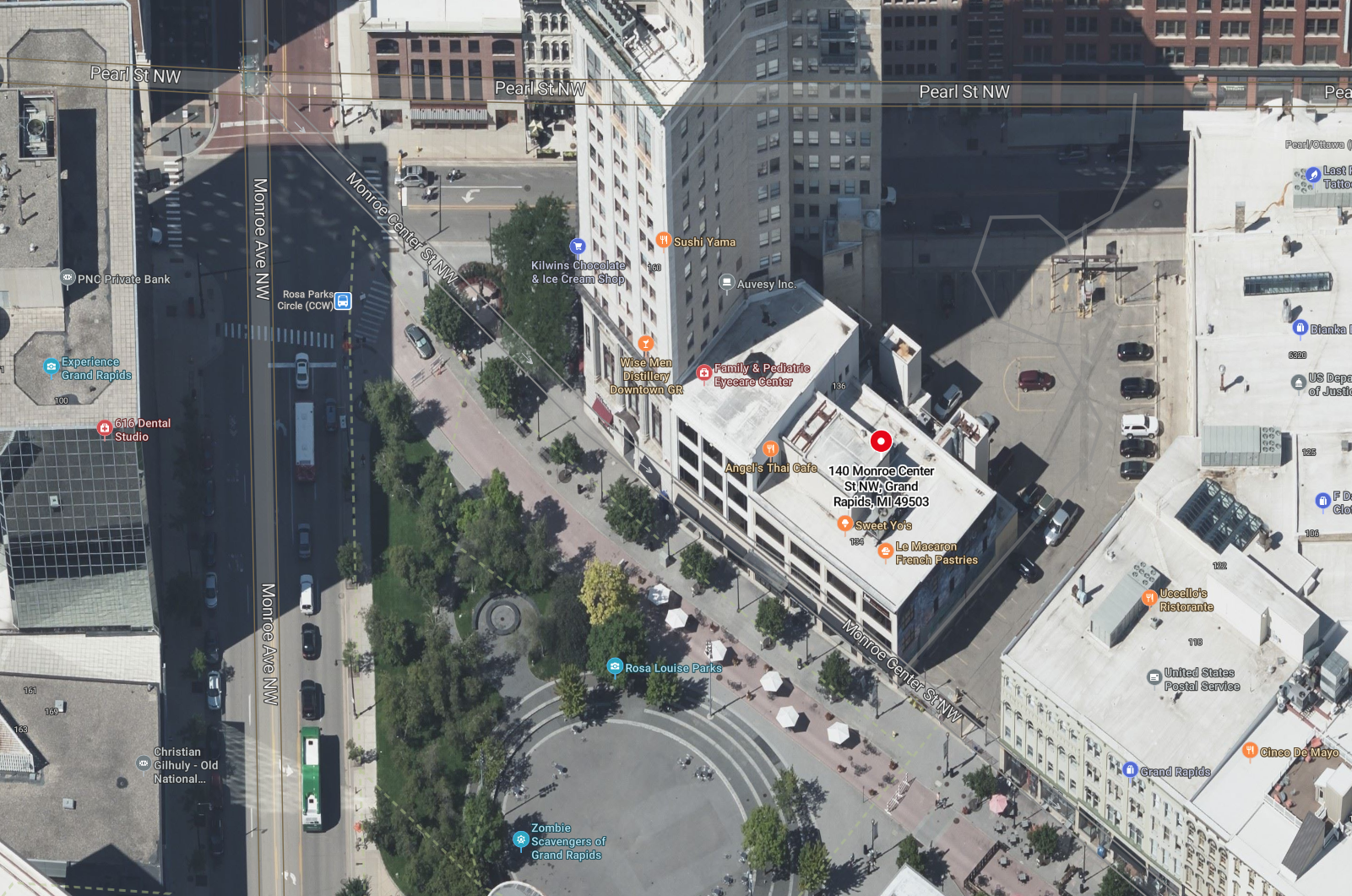 |
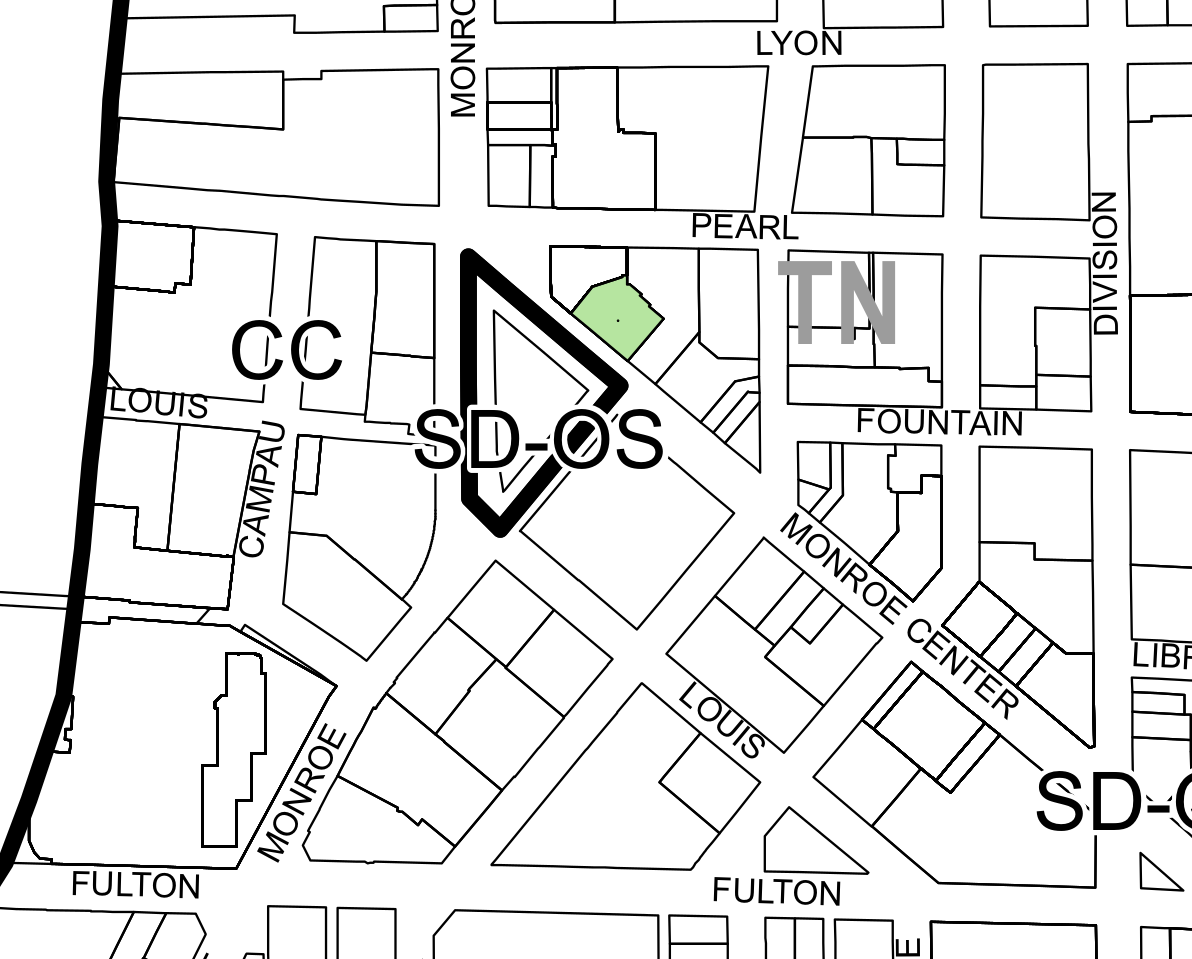 |
Another alcohol related Special Land Use (SLU) request. This one is for an existing patisserie business - le macaron french pastries - to add alcohol service and outdoor seating.
As the site is located with the CC (City Center) zoning there are no parking "requirements" [to be waived] !.
1503 Plainfield Avenue NE
Another retail expansion in the south Creston business district. That corner of the city is bumpin'.
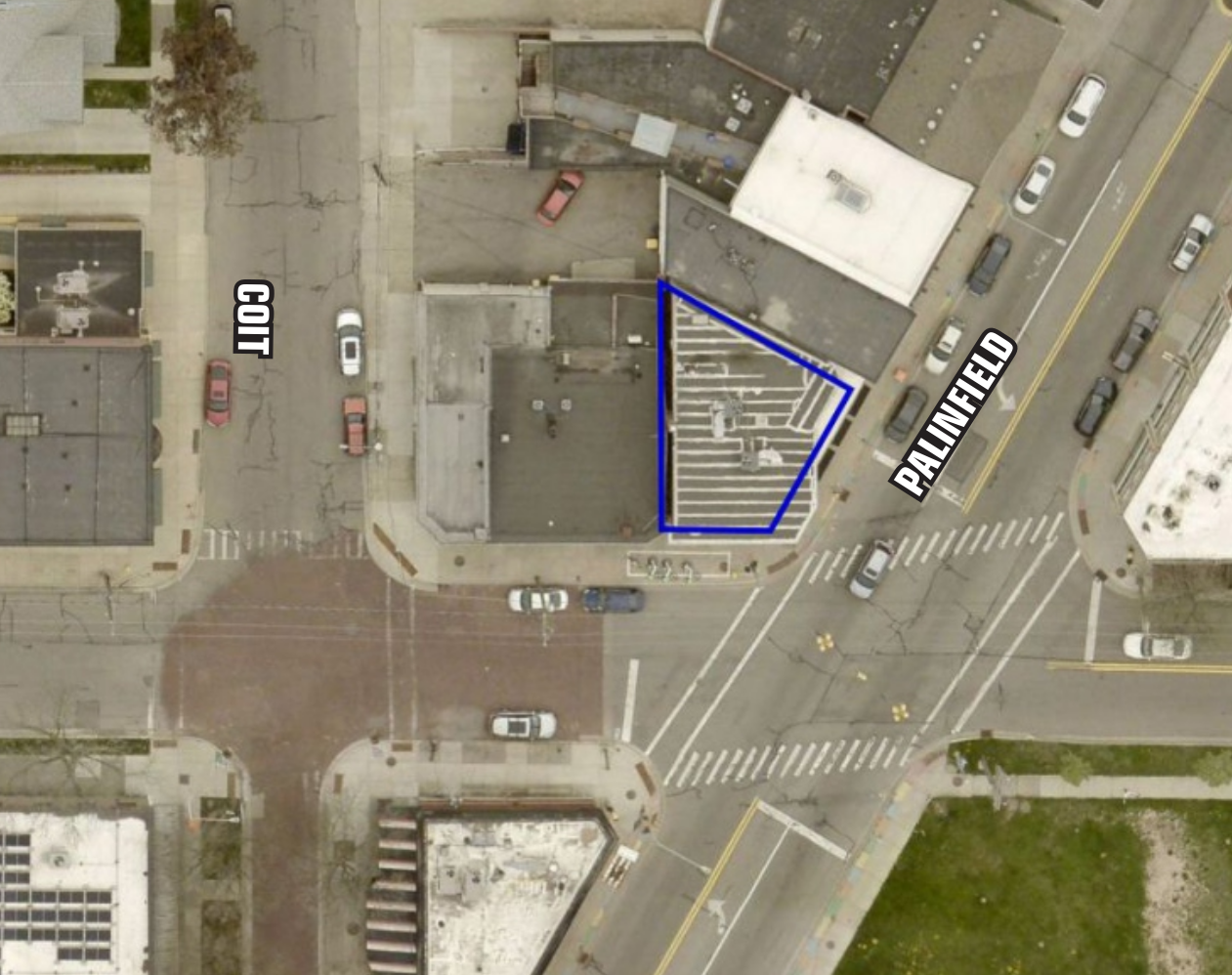 |
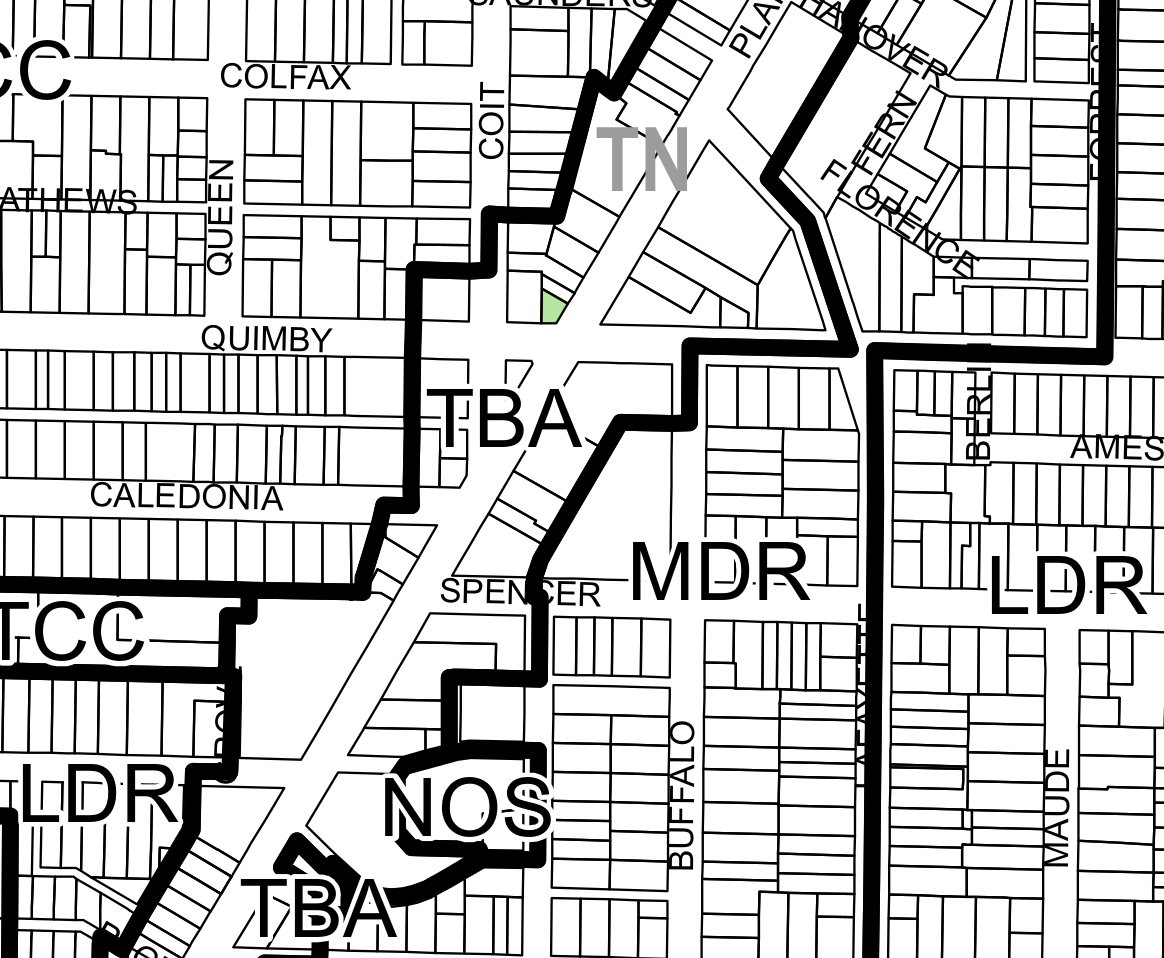 |
This is an interesting, and uniquely _urban_project. It is encouraging to begin to see this type of more esoteric project being proposed. The Special Land Use is for the operation of a cocktail lounge with outdoor seating and live entertainment in an existing barber shop. As expected, a parking waiver is required, even as 183 new units of housing are being built just down the street (72 in The Current, 110 in Lofts On Grove).
This project involves the two commercial units of the ground floor - one the barbershop, the other vacant - to be combined, continuing the barber shop use while incorporating the cocktail lounge. In the process an exterior entrance and an internal wall will be removed. The outdoor seating proposed is complicated by existing infrastructure on the sidewalk including a fire hydrant, a utility pole, and a designated micro-mobility parking zone.
The five (5) station barbershop will continue to operate its designated hours; until 7:00pm Monday - Friday and until 3pm on Saturday. The barbershop is closed on Sundays. The cocktail lounge would operate until 10:00pm Wednesday and Thursday, and until 11:00pm on Friday and Saturday. The barbershop use is 559sq/ft, and the proposed cocktail lounge area is 544sq/ft with seating for 37 people. The proposed live entertainment would consist of a DJ, not live band performances.
Due to the existing operation of the barbershop the proposal is shielded from the parking requirements for that use, it having already been permitted. The cocktail lounge with seating for 37 people requires 13 parking spaces (one space for every three potential patrons). The site has no on-site parking, so a full waiver of parking is being requested. The city's most recent parking analysis indicates that utilization of public parking in the area is between 0% and 50%.
Given the frequency and extent of parking waivers granted what does the current zoning ordinance even mean by "requirement"? It is well past the time to eliminate this performance.
Letters of support for the SLU are on file from the Creston Neighborhood Association as well as from the operator of an adjacent store-front business.
2135 E Beltline Avenue NE
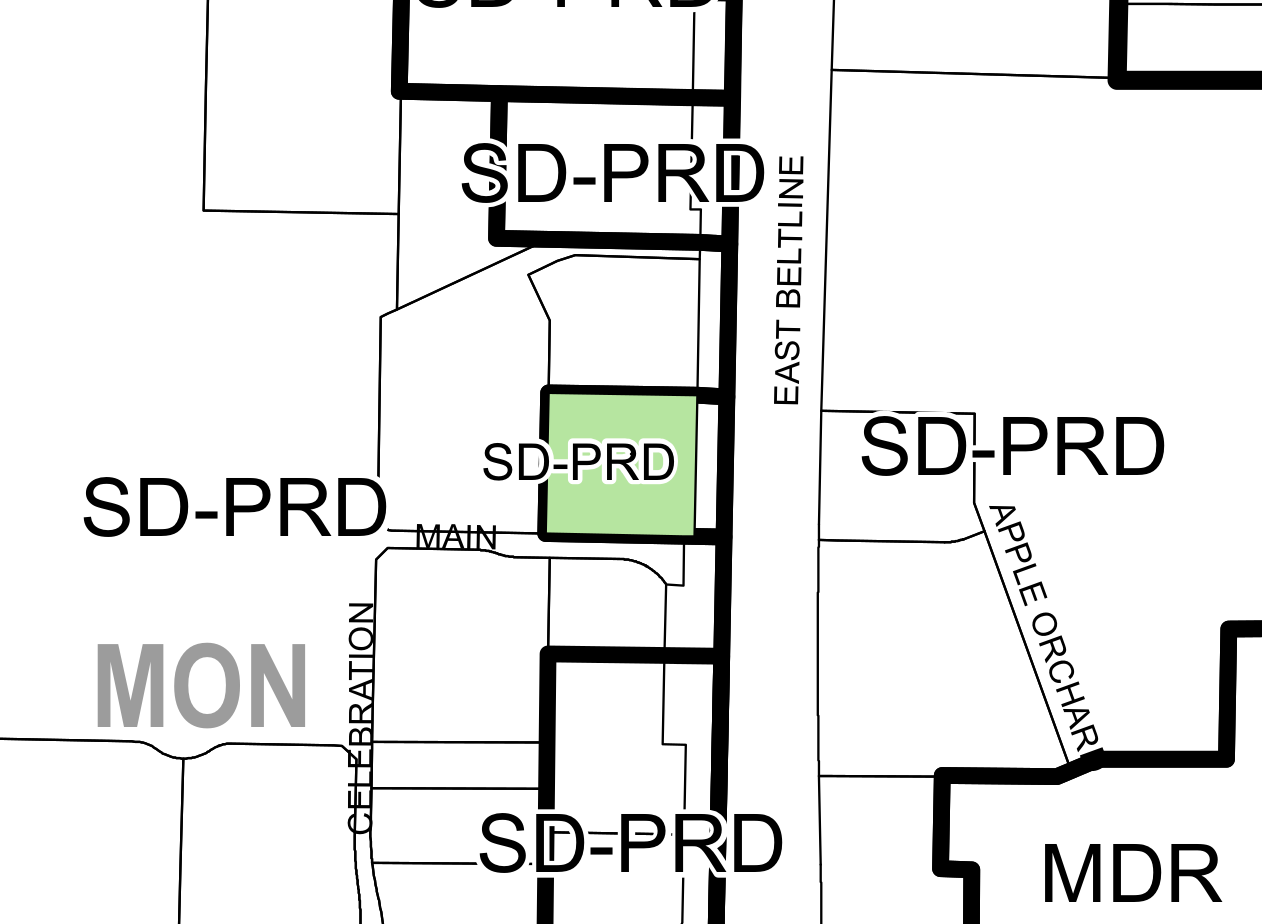 |
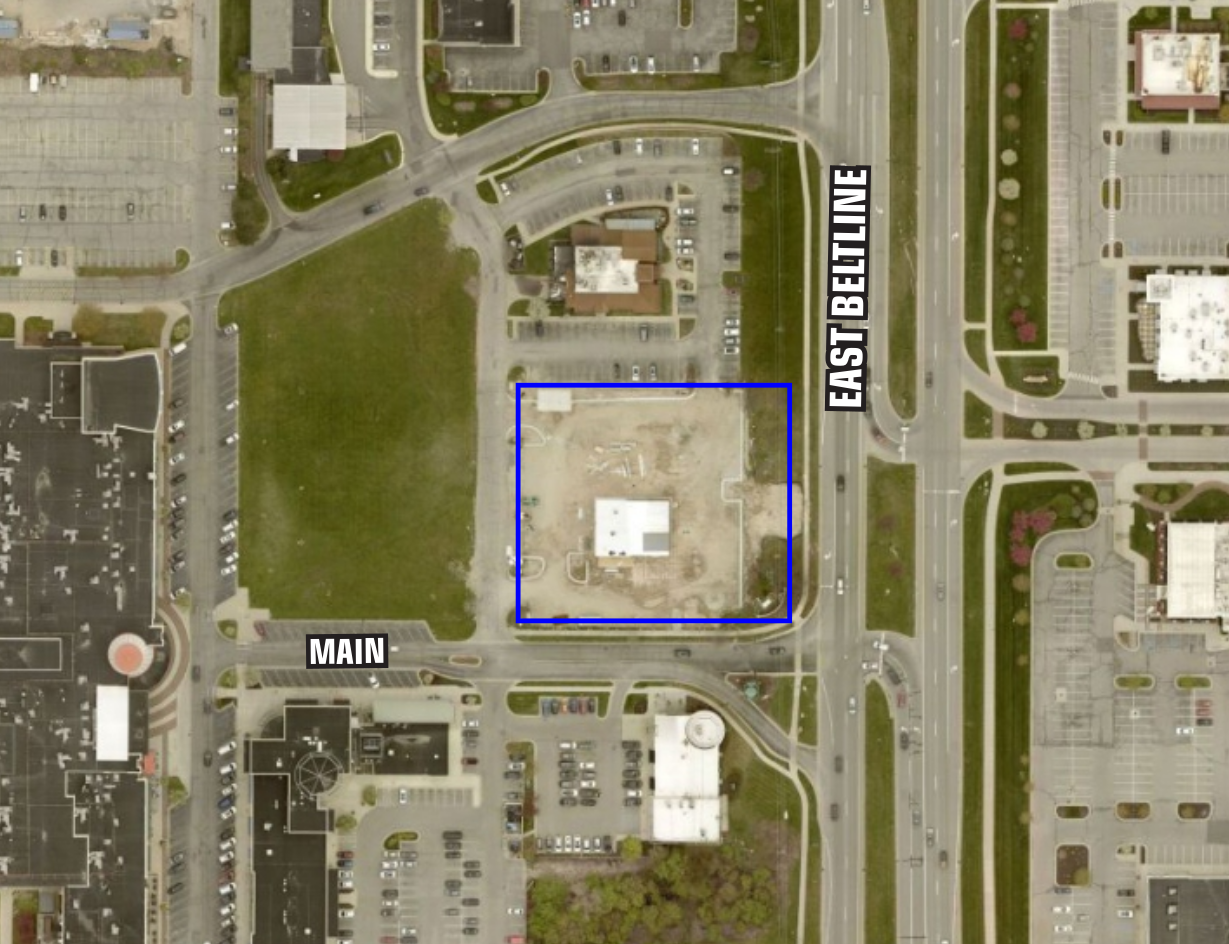 |
This is a request to construct and operate a veterinary clinic on a vacant site; employing 7 - 10 people. The site is located with the Celebration Village Planned Redevelopment District (PRD), so the rules of the PRD apply.
The intended hours of operation will be 7:30 am - 7:00pm
No parking waiver is required, as the site is located within a hopelessly auto-oriented tangle of roads and parking lots.
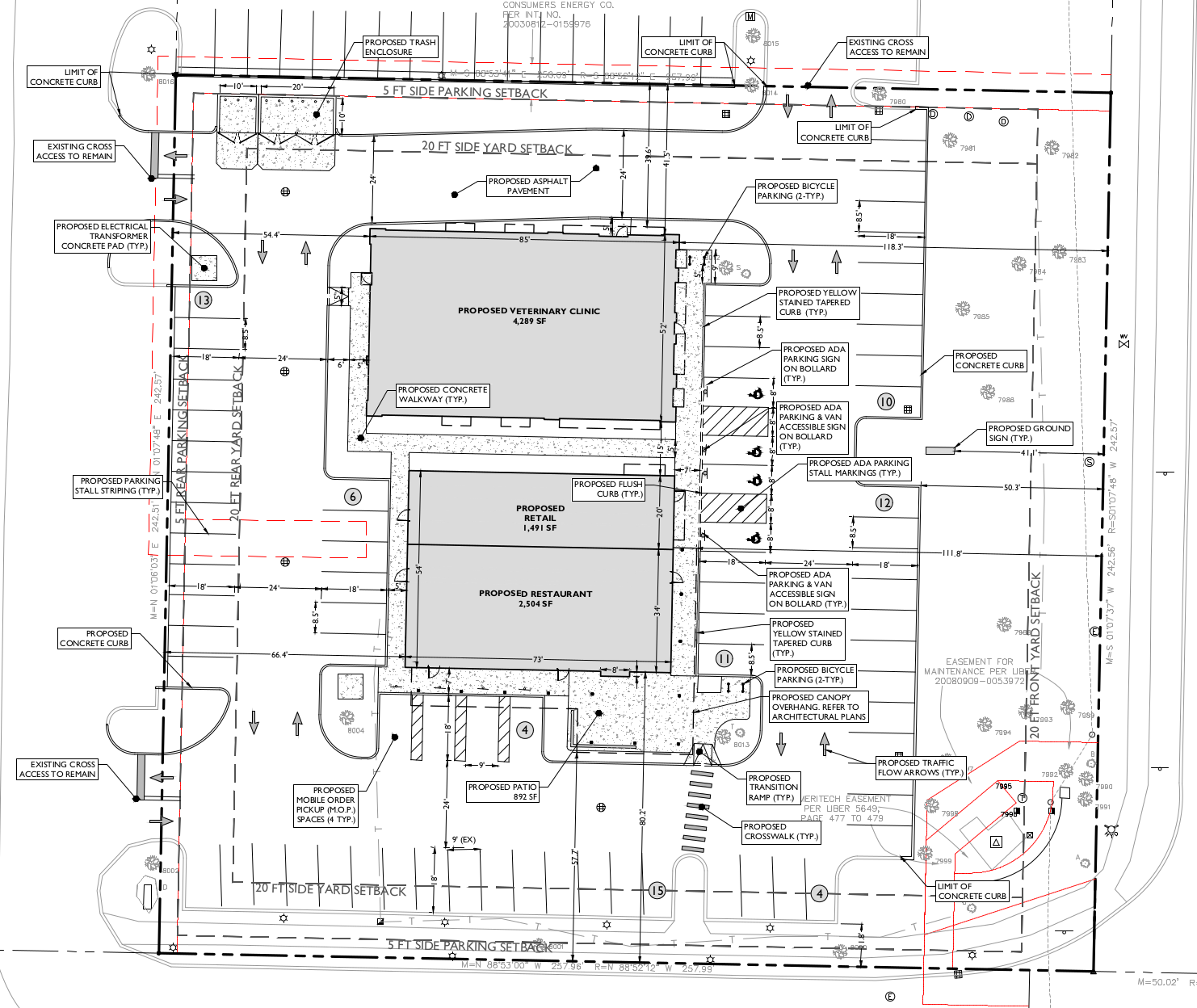
Aside: The Victory Development Group previously proposed a 250-unit residential development for the vacant lot behind this site (2160 Celebration Drive NE). I wonder whatever happened to that? An insertion of residential into Celebration Village would be a significant improvement; while it is hideous, there are quite a bit of services available within the PRD. And there are sidewalks. The last chirp heard about that development was ~2023-06-26.
1935 Breton Avenue SE
Another veterinary clinic. Both of these clinics are proposed by the same applicant.
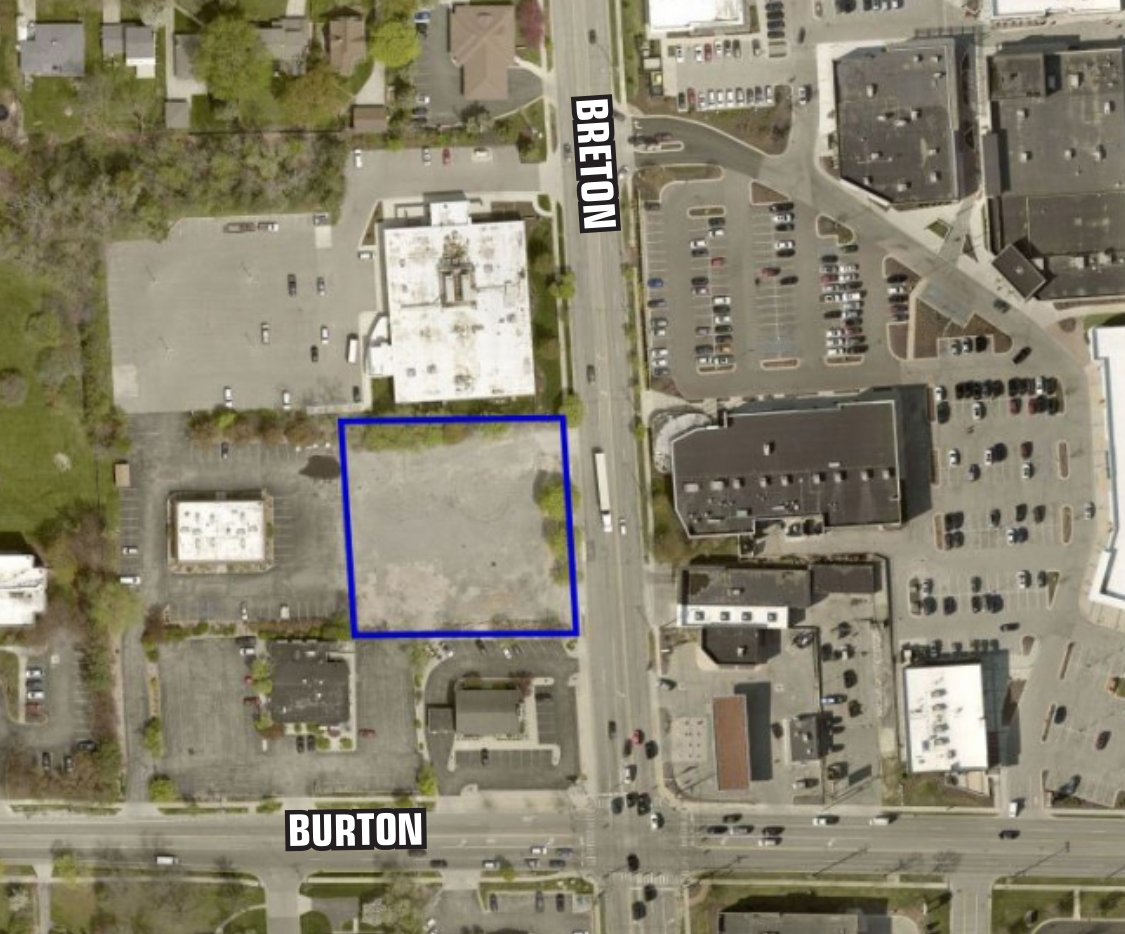 |
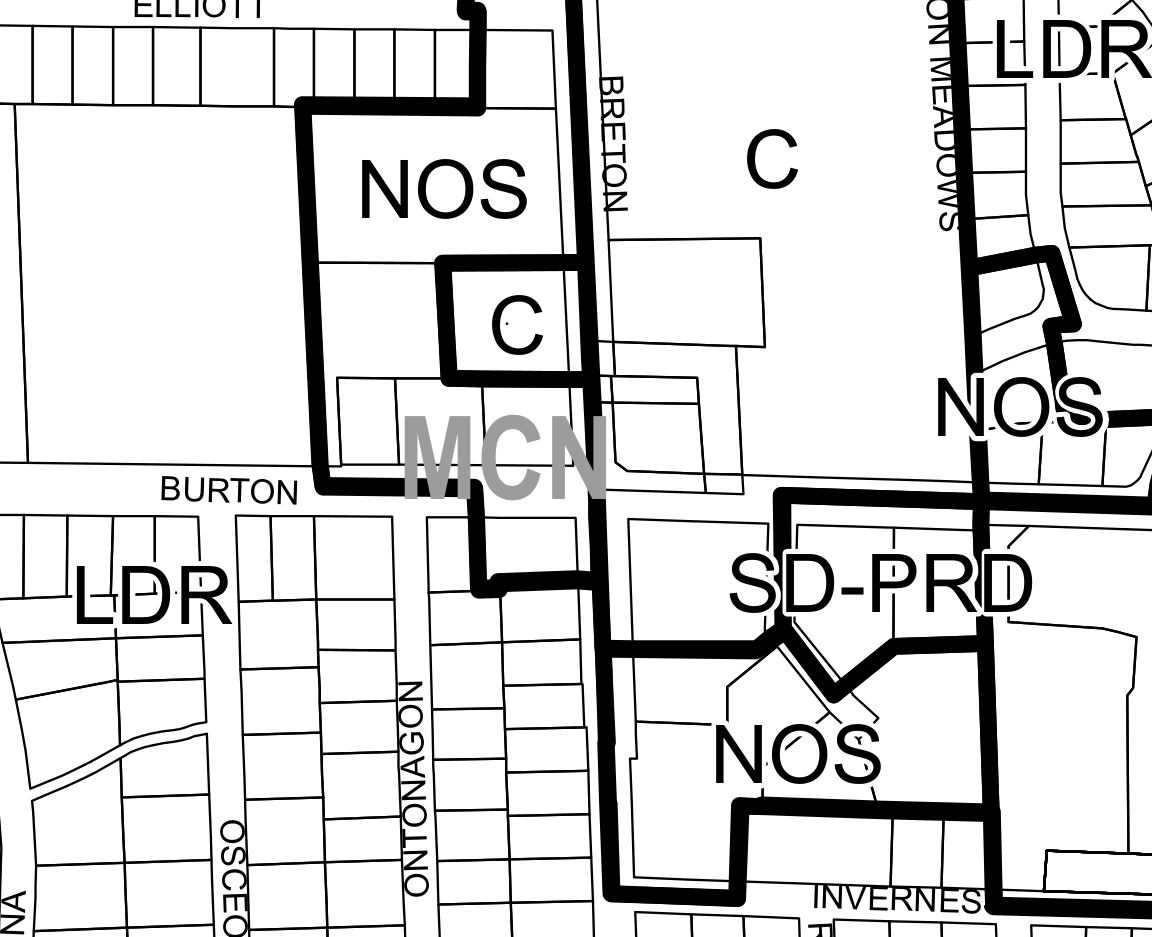 |
This site is located with the NOS (Neighborhood Office Service) zone, in which operation of a veterinary clinic is a special use. Veterinary clinics and hospitals are a special land use in every zone district. This is established by table 5.6.06.B in the zoning ordinance. Veterinary clinics are listed on page four (4) of the six (6) page table.
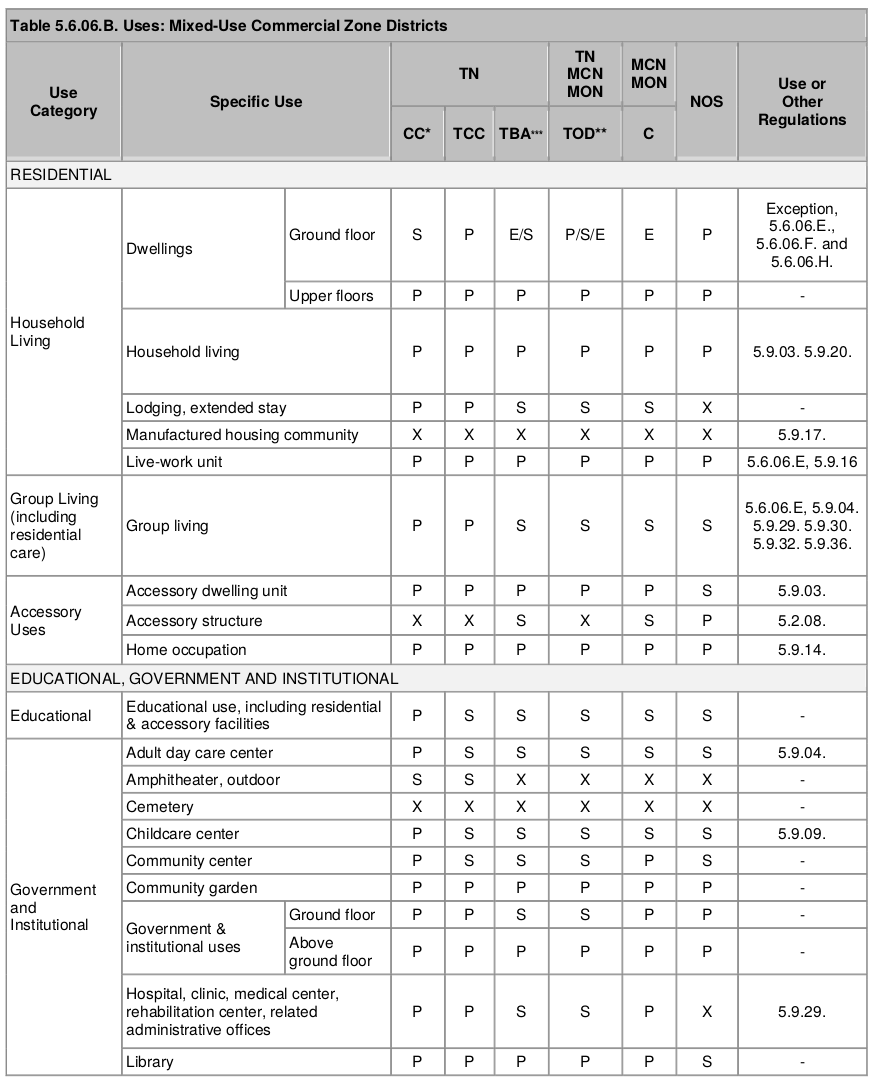 |
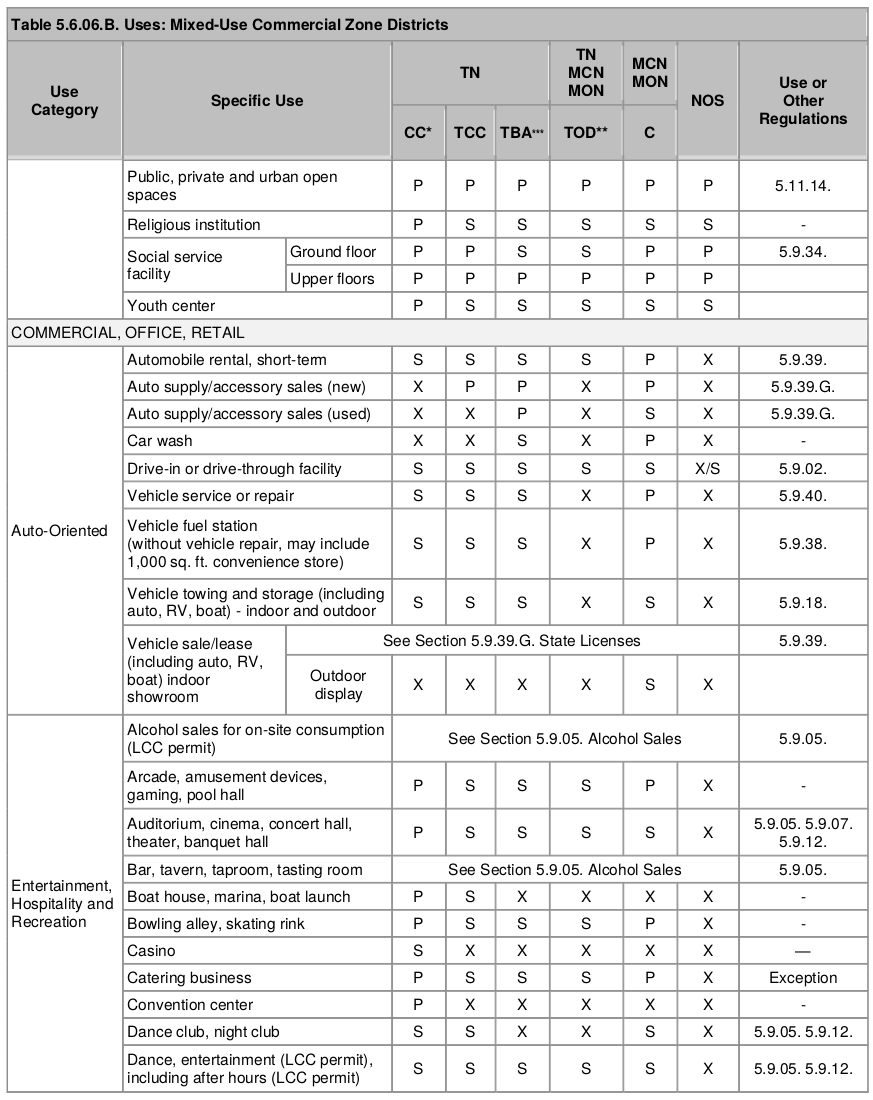 |
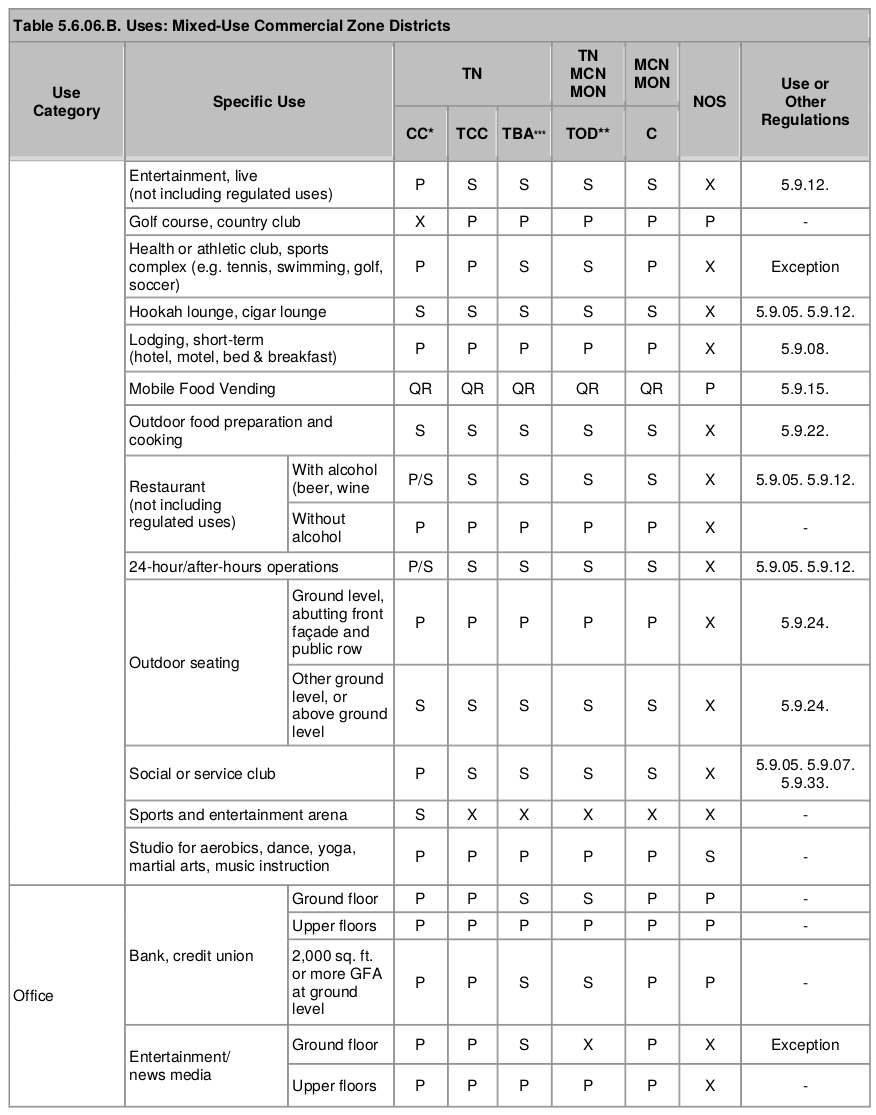 |
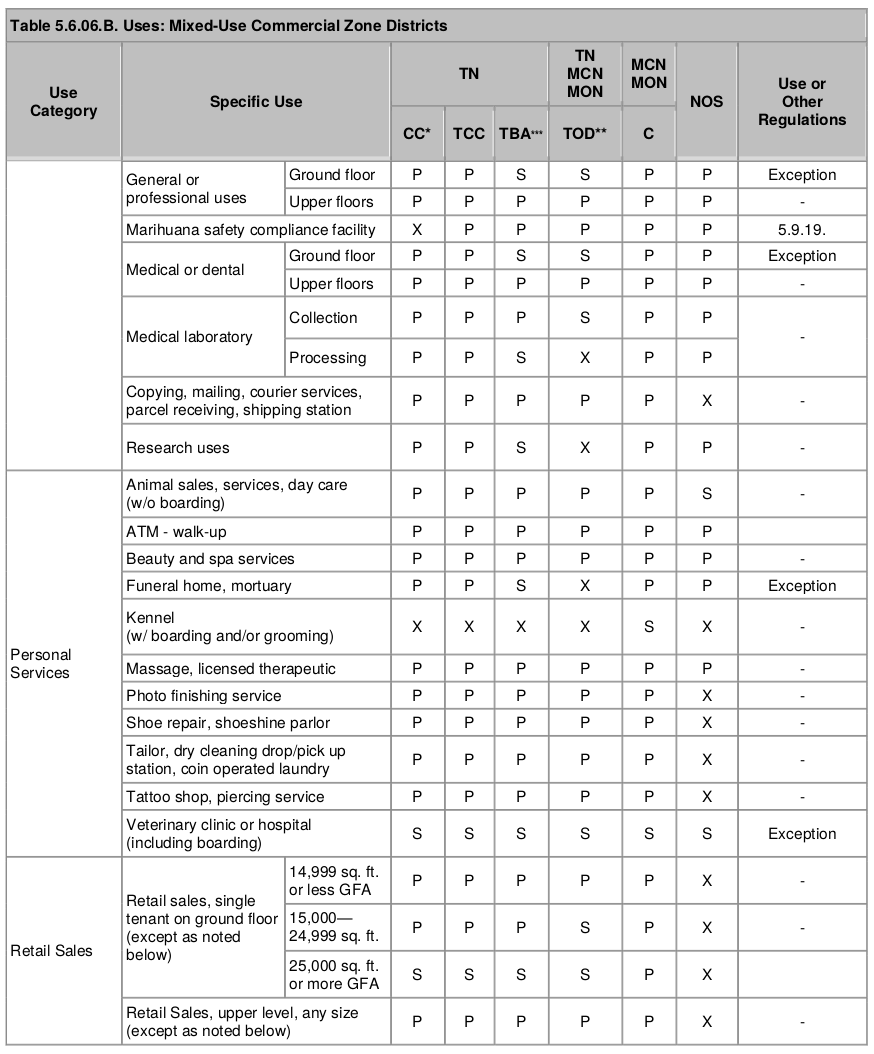 |
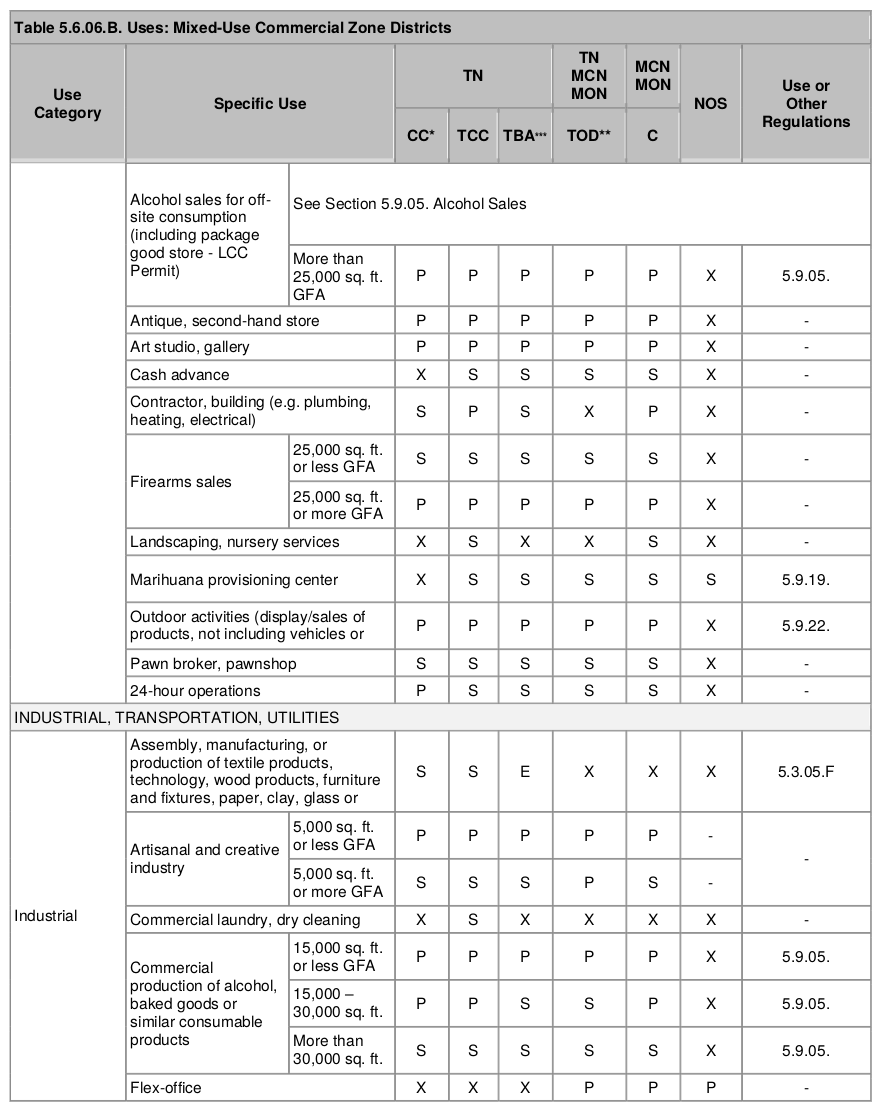 |
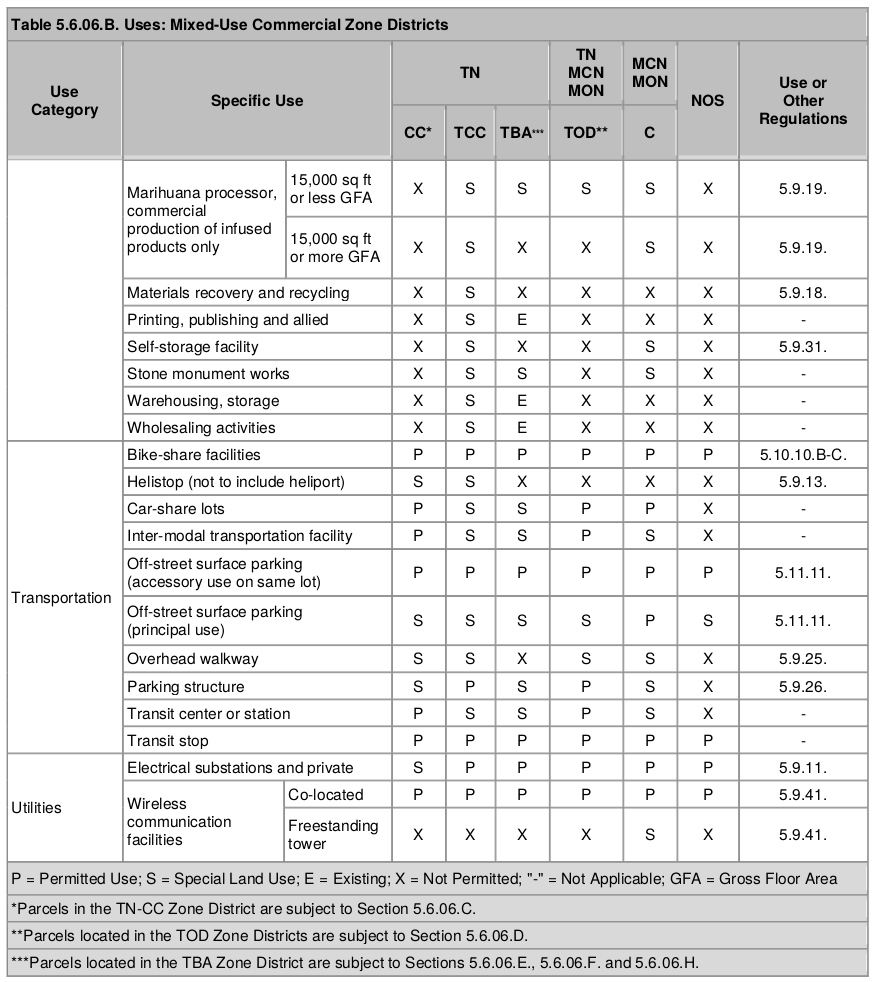 |
As with the previous application, no parking waiver is required.
