Planning Commission Agenda, 2025-01-23
The municipal agenda for the Planning Commission meeting on 2025-01-23 is 👉here👈
2411 Burton St SE
This is an application to sell beer and wine out of an existing fueling station and convenience store. The sale of alcohol is already an established aspect of this area's "Neighborhood Character"; being available at 1810 (D&W Fueling Station), 1814 (D&W), 1874 (Condado Tacos), 1962 (Stan's Taco), 1978 (Cafe De Miro), 2410 (Rite-Aid), and 2470 Burton St (Fresh Thyme).
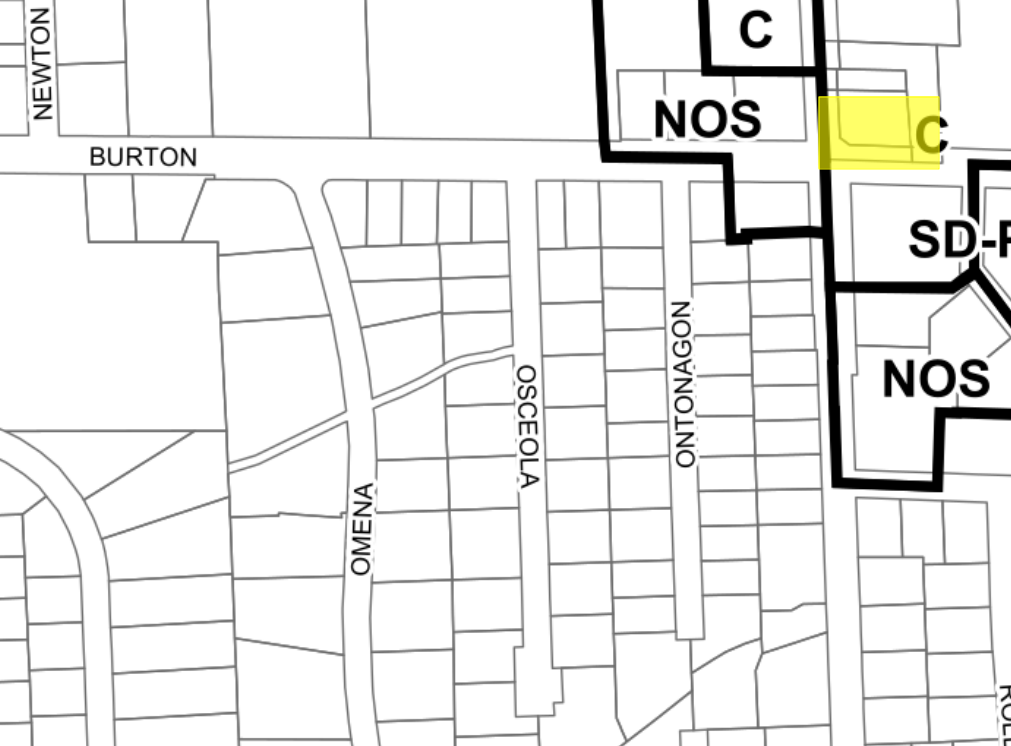 |
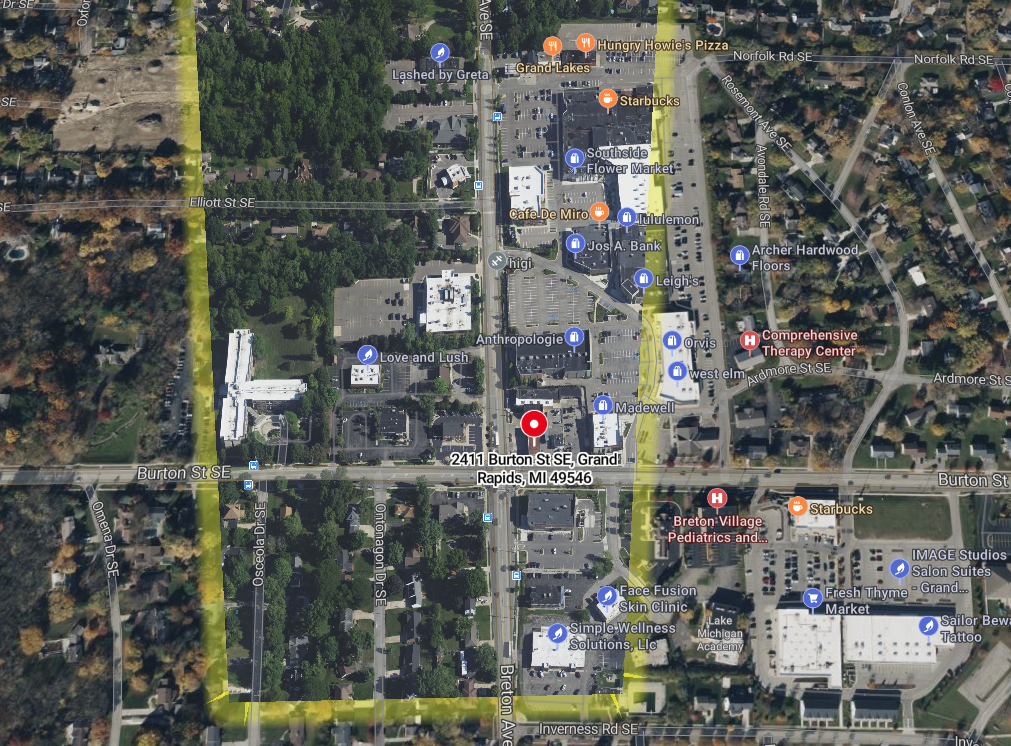 |
The hours of operation will remain unchanged from the current operation. The sale of alcohol will be limited within the current hours of operation by the hours permitted by the license.
740 Clancy Ave NE
This is a Special Land Use (SLU) to construct a duplus (duplex + ADU). As of last year ADUs are permitted with duplexes, however duplexes still require SLU on Neighborhood Residential streets, which is the classification of Clancy Ave NE. The duplex would be by-right if located on a Link Residential or Network Residential street, such as Coit Ave one block to the west.
The Belknap Area Specific Plan (ASP) designates this area as "TR" (Traditional Family Residential) which the ASP defines as: This district is composed of primarily residentially scaled detached housing in the form of Single-Family, Duplex (two-family) and Triplex (three-family) Building Types. The underlying intent of this district is to maintain the overall scale and character of the residential fabric of the neighborhood, while encouraging the rehabilitation of existing structures. New infill construction is required to be compatible with surrounding buildings in terms of height, form, size, scale, massing, proportions and roof shape. Infill buildings shall not exceed 35 feet in height.
Zoning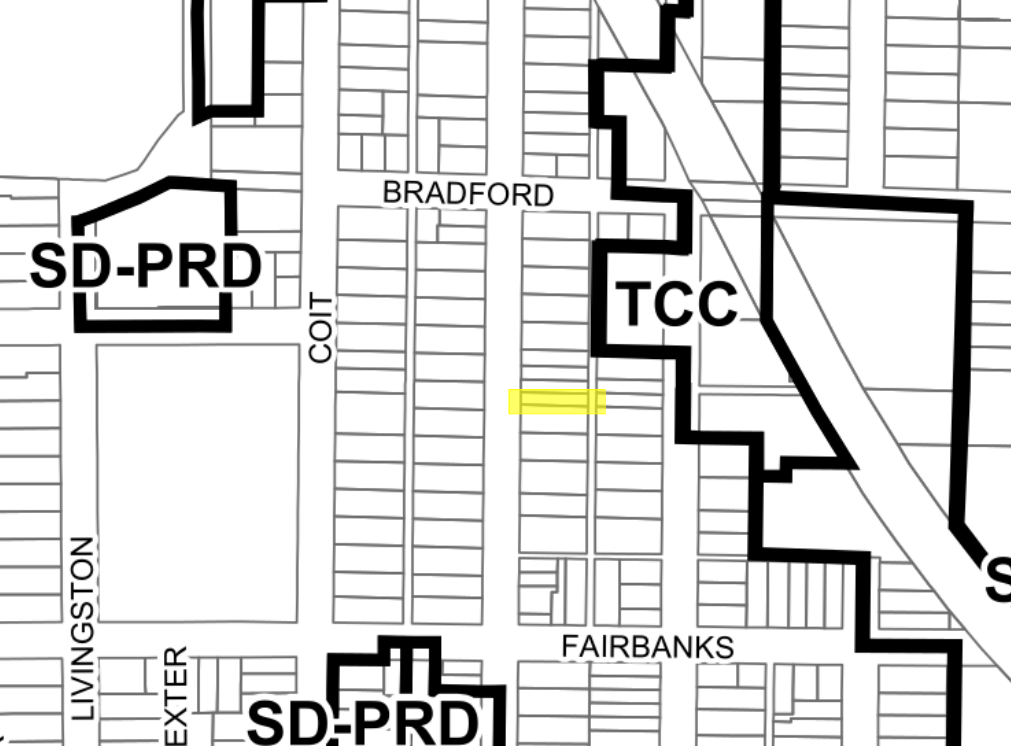 |
Arial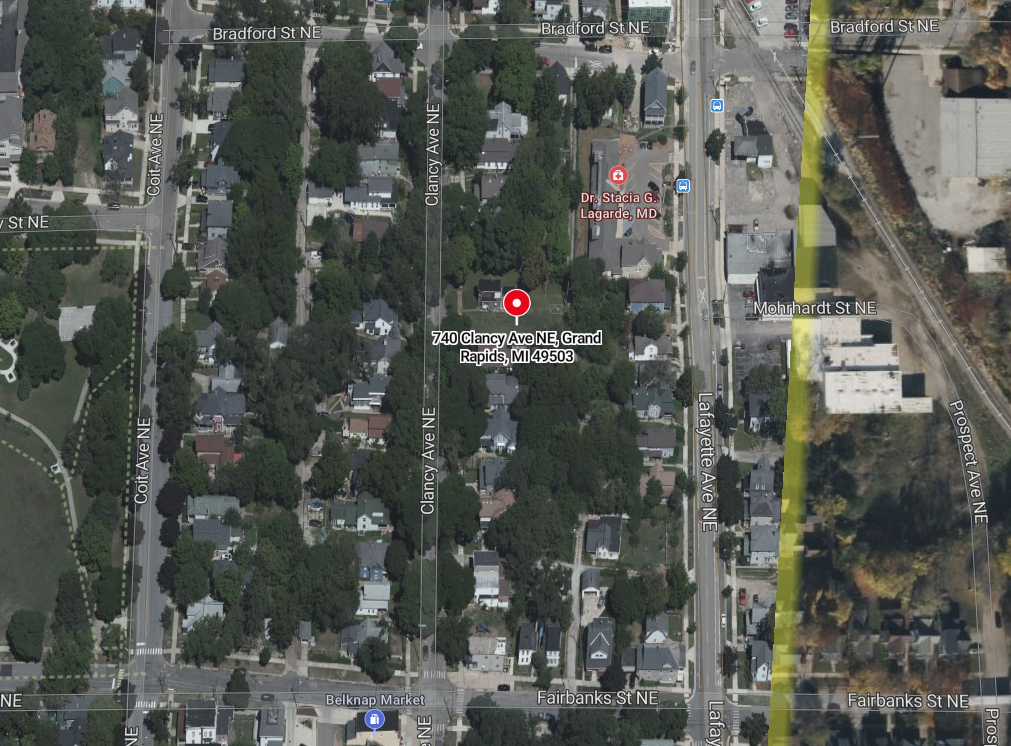 |
Street Classification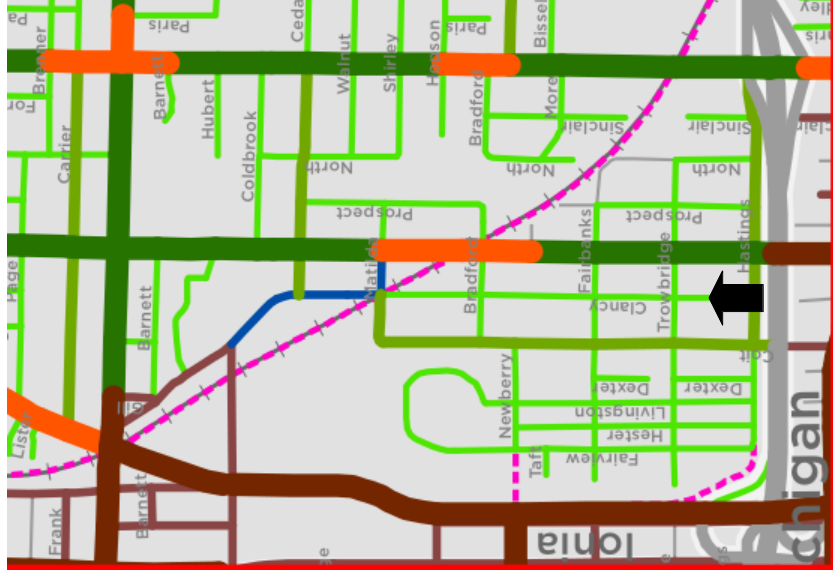 |
The ADU and garage is setback from an alley. Two parking spaces are provided by the garage. The parking requirement for the site is 1.5 spaces for each unit in the duplex and no additional requirement for the ADU for a total requirement of three (3) parking spaces. The on-street parking available at the site's forty five (45) feet of street frontage can satisfy the need for the third parking space. The property is also less than three hundred (300) feet - as the crow flies - of a Rapid transit stop [the frequent #11]; this would likely qualify the property for a parking requirement reduction if for some reason the Planning Department elected to not consider the street parking as qualifying.
Site Plan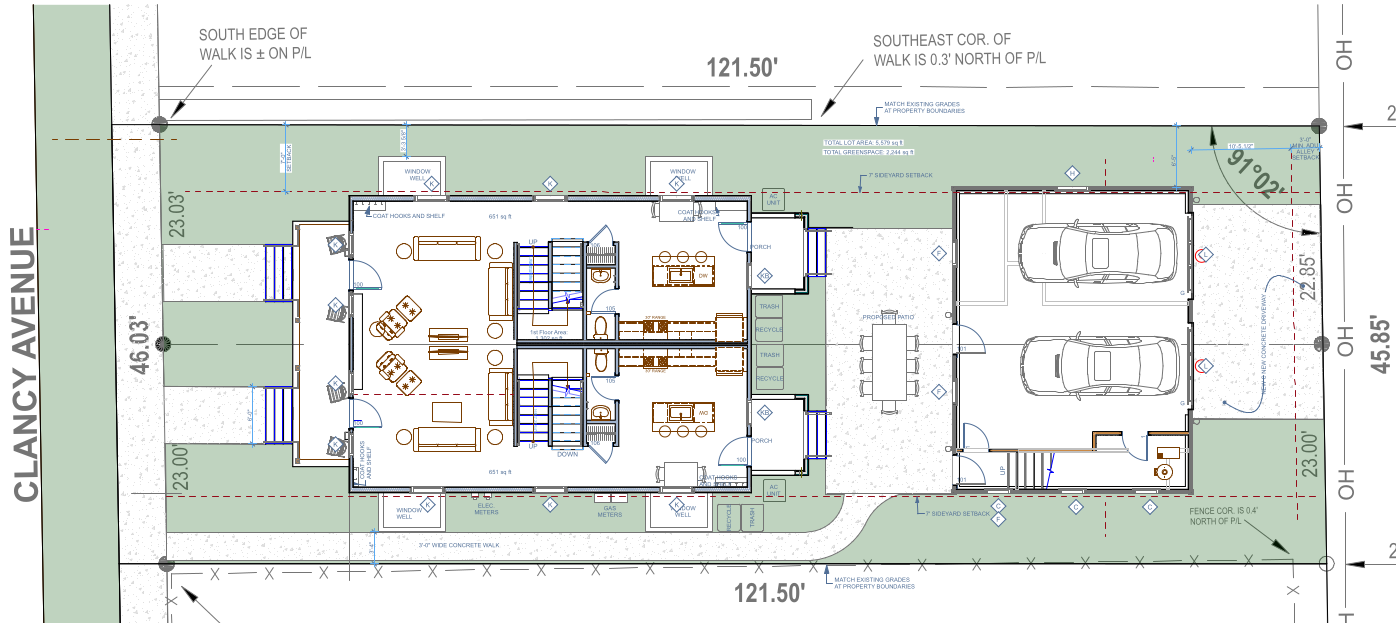 |
Elevation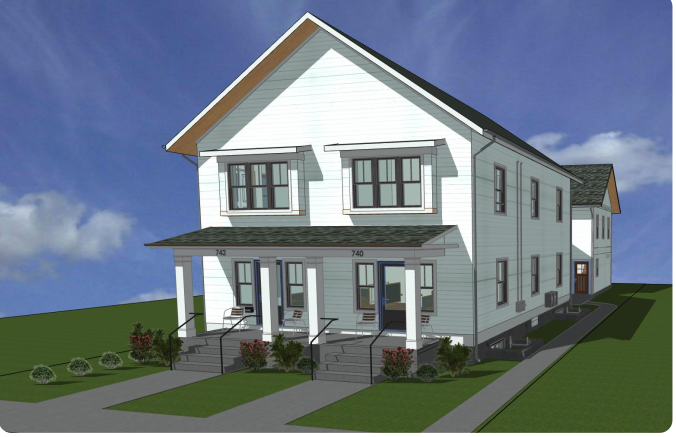 |
All adjacent uses are residential. The patio between the primary structure and the garage/ADU is intended to be shared space.
