Planning Commission Agenda, 2024-07-11
The municipal agenda for the Planning Commission meeting on 2024-07-11 is 👉here👈
801 Michigan St NE
This is a Special Land Use (SLU) request to allow a recreational cannabis dispensary in an existing retail space at the intersection of Michigan St and Eastern Ave. No changes to the exterior of the building, other than signage, is planned.
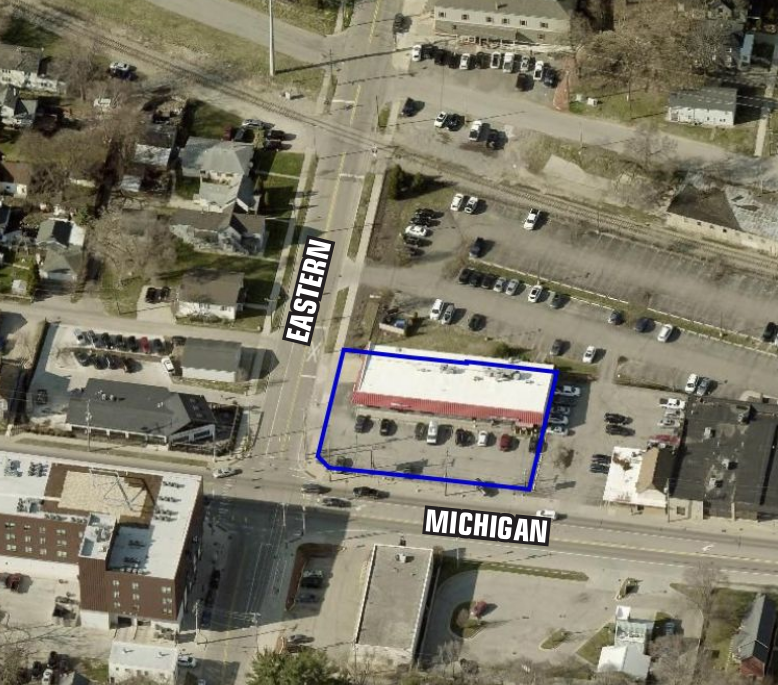 |
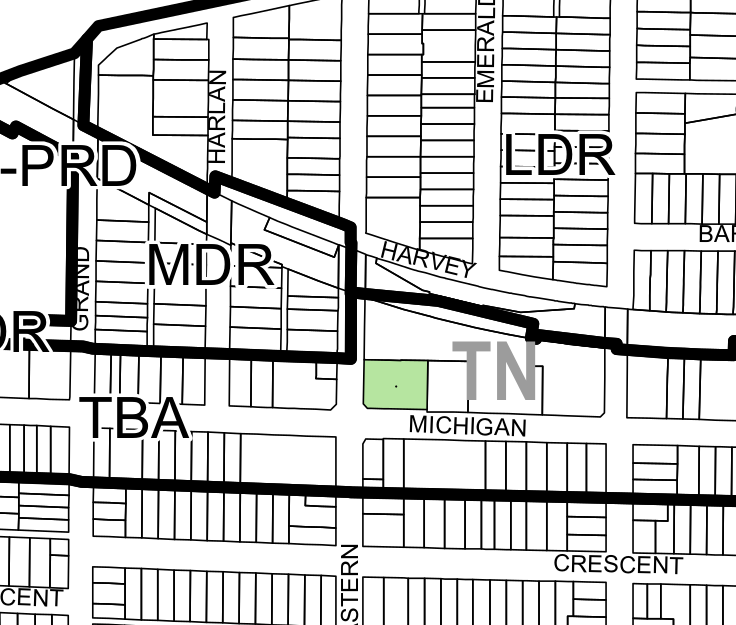 |
No smoking is permitted on the property, and three air scrubbing units will be installed to mitigate any odor. At other facilities the operator (Crafted Leaf) has passed all inspections and received zero citations in sixteen (16) years. Proposed hours of operation will be 9:00am - 9:000pm daily.
This use requires the operator to file a "Good Neighbor Plan" (GNP) with the city; the proposed GNP can be found 👉here👈. A security plan, operations plan, and social equity plan are also provided.
118 Fulton St E
MeXo Restauran is requesting Special Land Use (SLU) to permanently establish outdoor seating with alcohol service at the rear of an existing restaurant, as well as occasional outdoor live entertainment. The temporary "COVID" privileges for business to provide outdoor facilities are expiring; business must seek permanent permission to continue to operate, and potentially improve, their outdoor areas. MeXo's current liquor license already has a provision for operation of an outdoor service area.
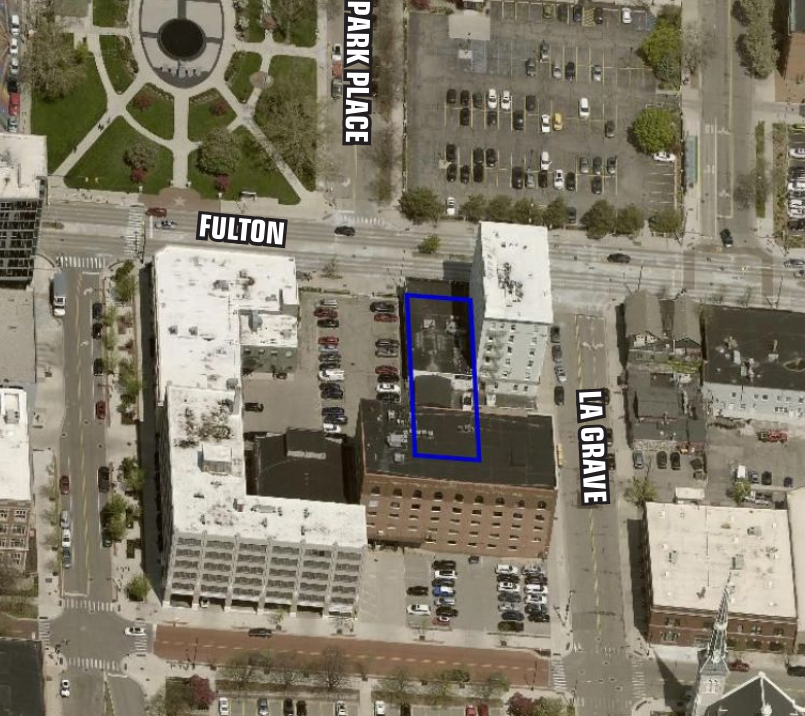 |
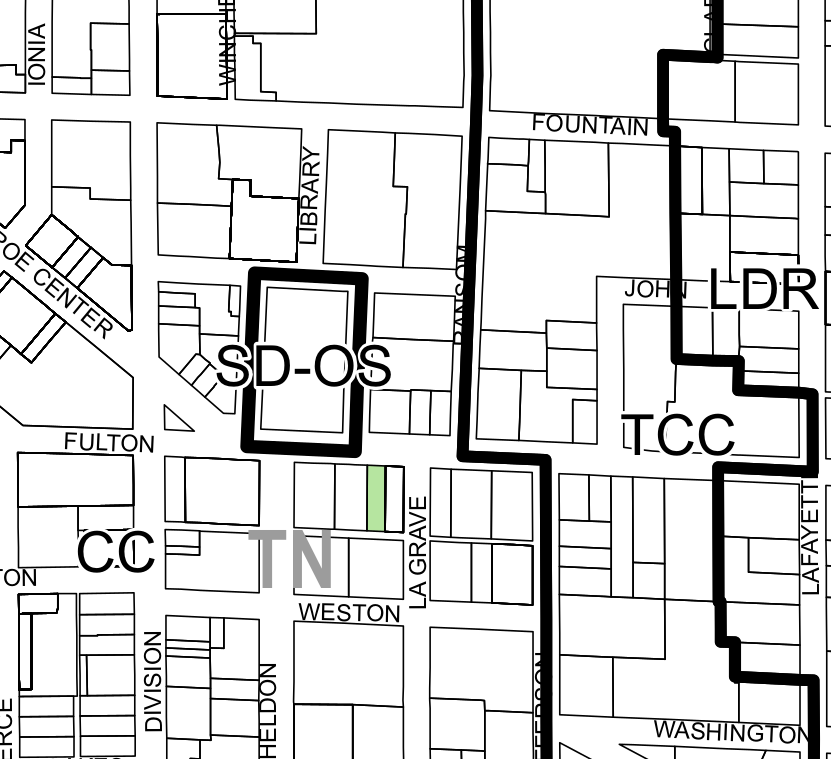 |
The area is enclosed and covered, limiting light and visual disturbance.
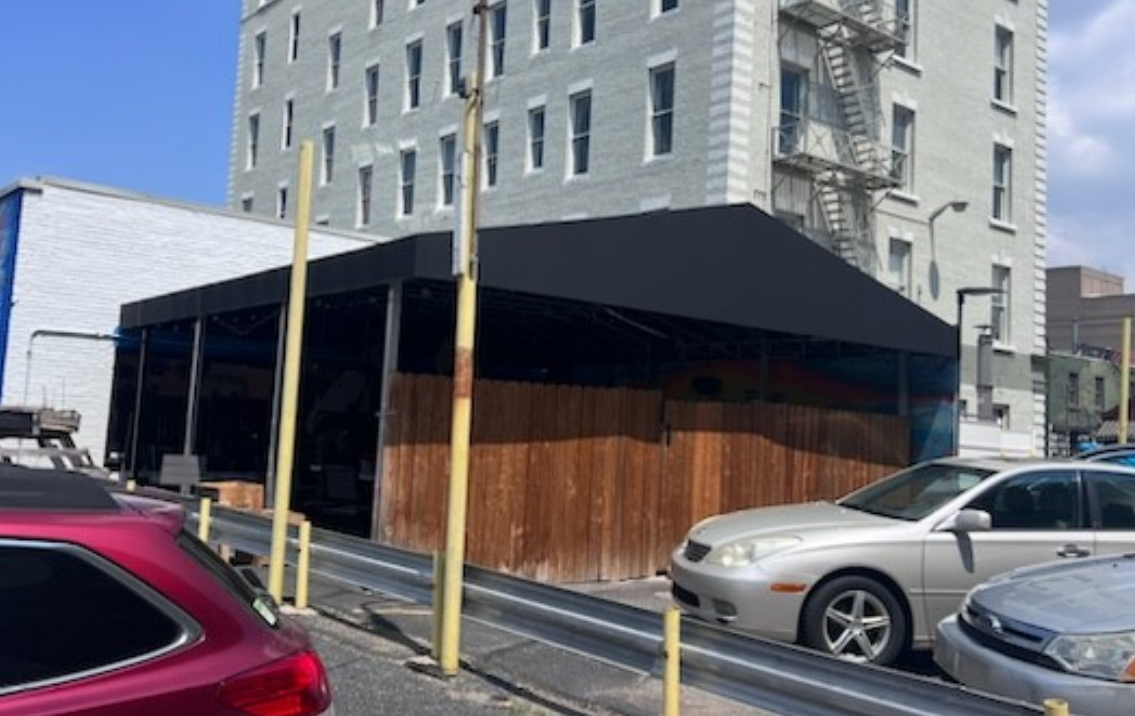
638 Fulton St E
The potential of eight (8) for-sale units in the heart of the city! The developers are seeking Special Land Use (SLU), which is required to construct mutli-unit residential buildings in almost all LDR (Single Family) zoned areas. This site sits directly next to the 0.1 acre Baldwin Park at the intersection of Union, Fulton, and Lake Drive. The related parcels are not, and never have been, part of Baldwin Park. If constructed the condos are expected to sell between $500K and $600K and range in size from 1,800 - 2,300 sq/ft. The eight (8) units would be divided among four (4) two-unit structures with parking in the rear of each structure, in the center of the development.
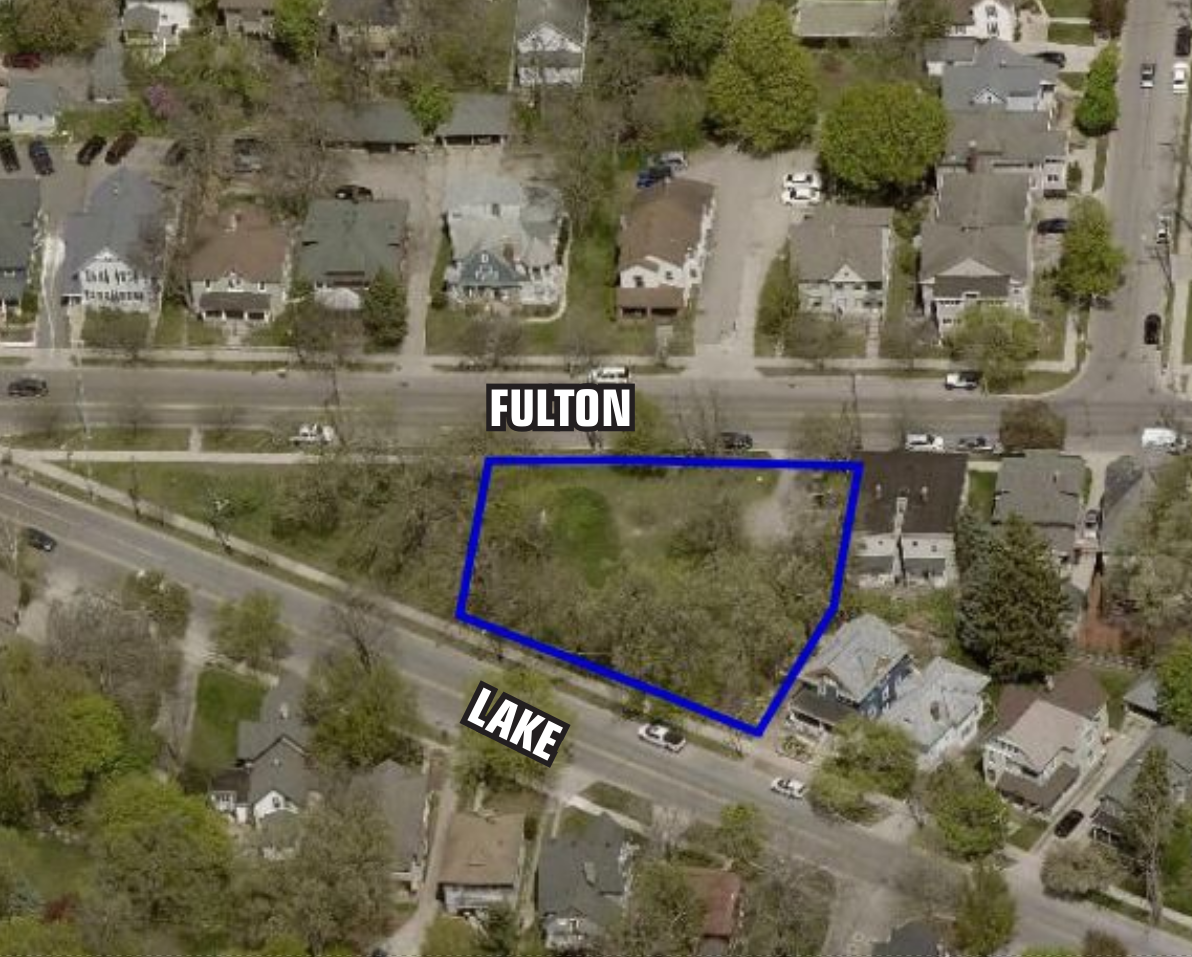 |
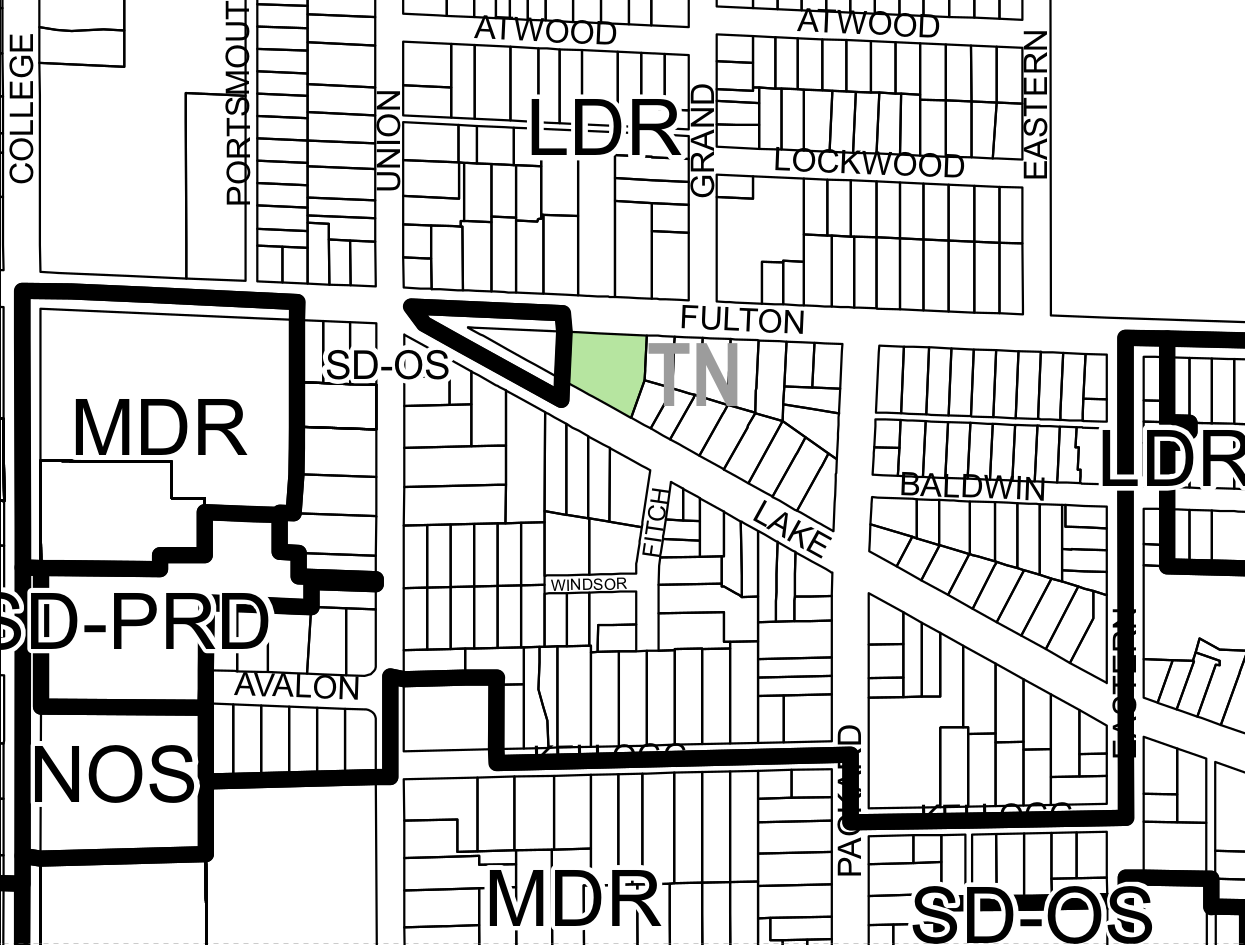 |
At the time of this writing the developer has met with the East Hills and Midtown neighborhood associations but has not yet been able to schedule a time with the Heritage Hill association. The property is within the boundry of the East Hills neighborhood.
Sixteen (16) parking spaces are provided. As four duplexes the parking requirement is twelve, three (3) spaces per unit. A rare instance where a Parking Waiver is not required.
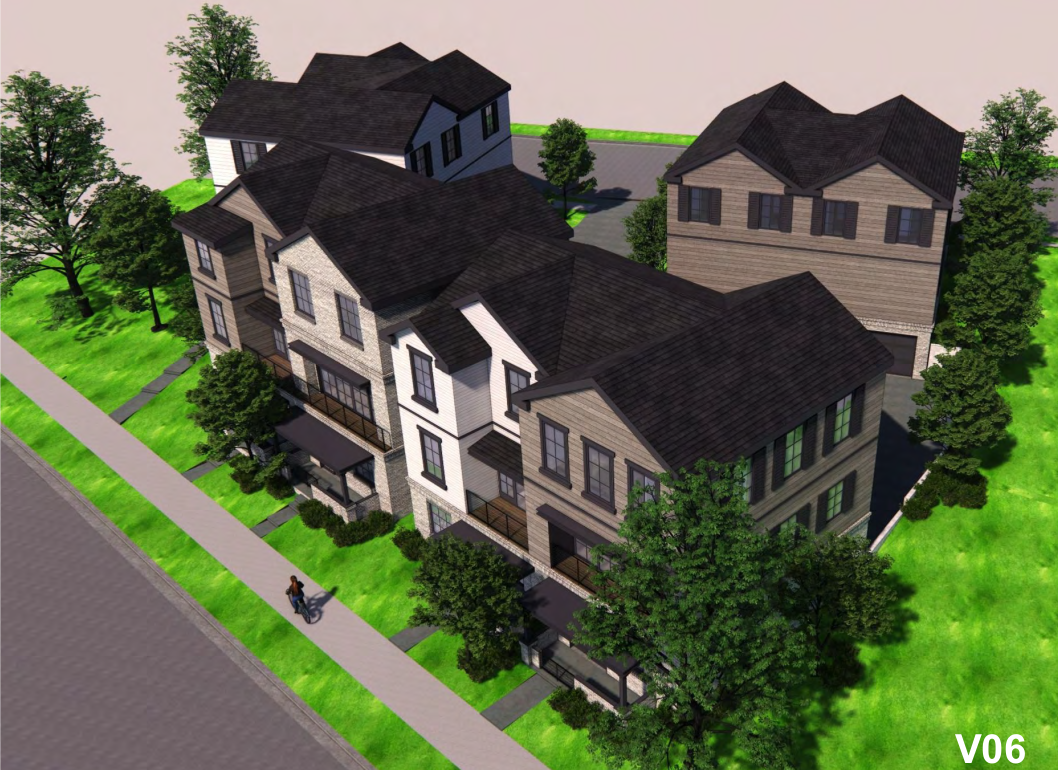 |
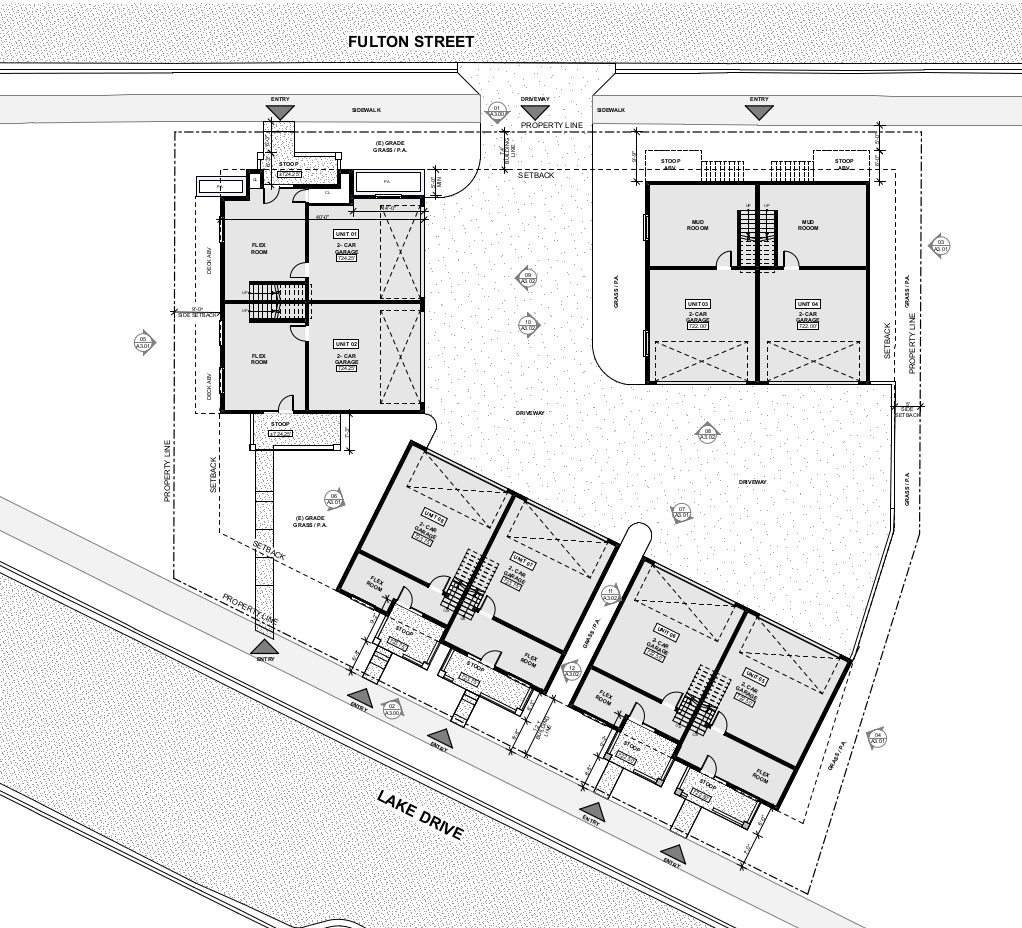 |
This being within sight of Heritage Hill some opposition can be expected, citizens who understand the Housing Crisis are encouraged to write letters in support of this project to the Planning Commission at planning@grand-rapids.mi.us. Be sure to mention case PC-SLU-2024-0019.
News
- Grand Rapids construction firm plans 8-unit condo project in East Hills, Crains 2024-06-24
3530 Eastern Ave SE
Approval for outdoor storage of equipment and supplies for remote telecommunication repair services. Outdoor storage requires Special Land Use (SLU). There's not much to say; the site is currently a 412 space parking lot with a small amount of office space. Some grass will be removed and replaced with compacted gravel, the parking area will be slightly to 397 sparking spaces. The west and south edges of the property will be screened with landscaping and trees.
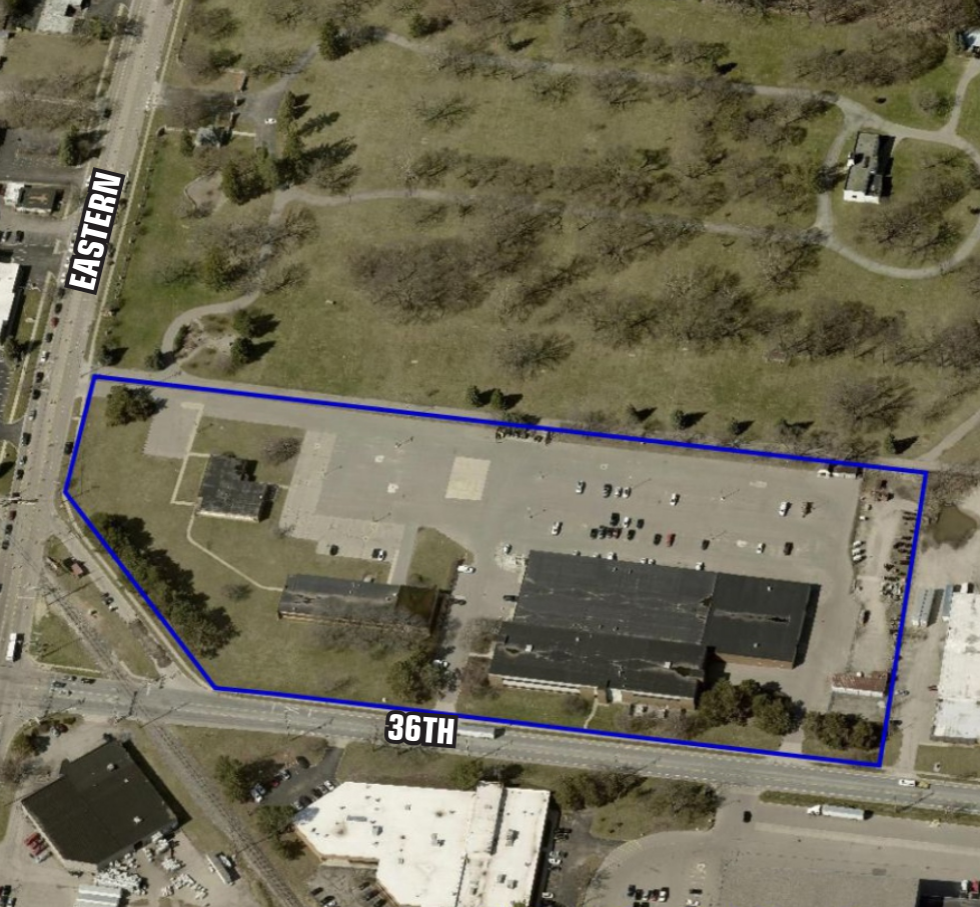 |
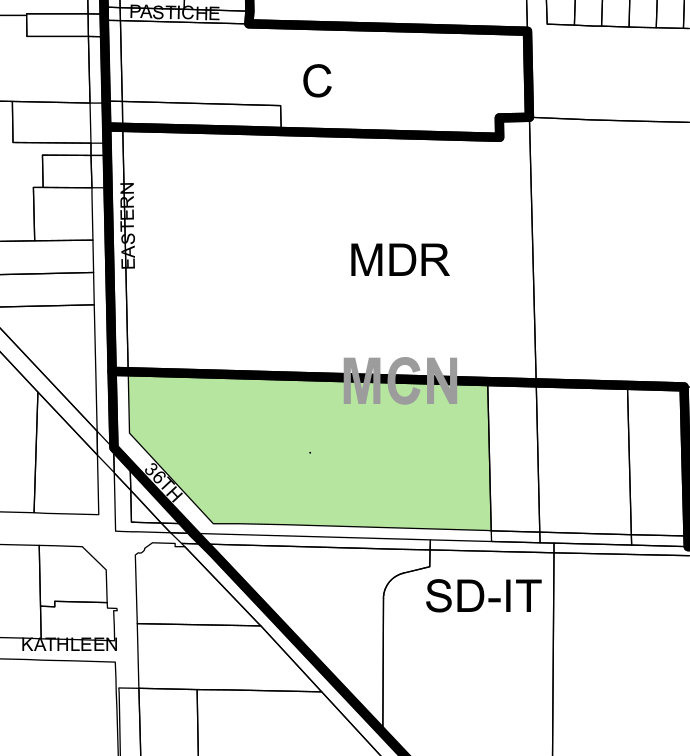 |
Hours of operation are 5:00am - 5:00pm other than during emergency situations when the site may be used outside of those hours.
1516 Cesar Chavez Ave SW
Approval for a waiver of the required parking for seventeen new residential apartment units in the existing building and in a second and third floor residential addition. The currently active retail space on the first floor will remain, with the conversion of unused retail space to ground floor residential. Due to the steep grade at the rear of the property three (3) walk-out apartment units will be constructed in the basement of the building opening to the rear of the lot. Two (2) ADUD apartments will be constructed on the 1st floor; the ground floor will also contain bike storage and a common mail/package area. Each of the additional two floors will have six (6) units. Six (6) of the developments units will be "micro-units" (475sq/ft or less).
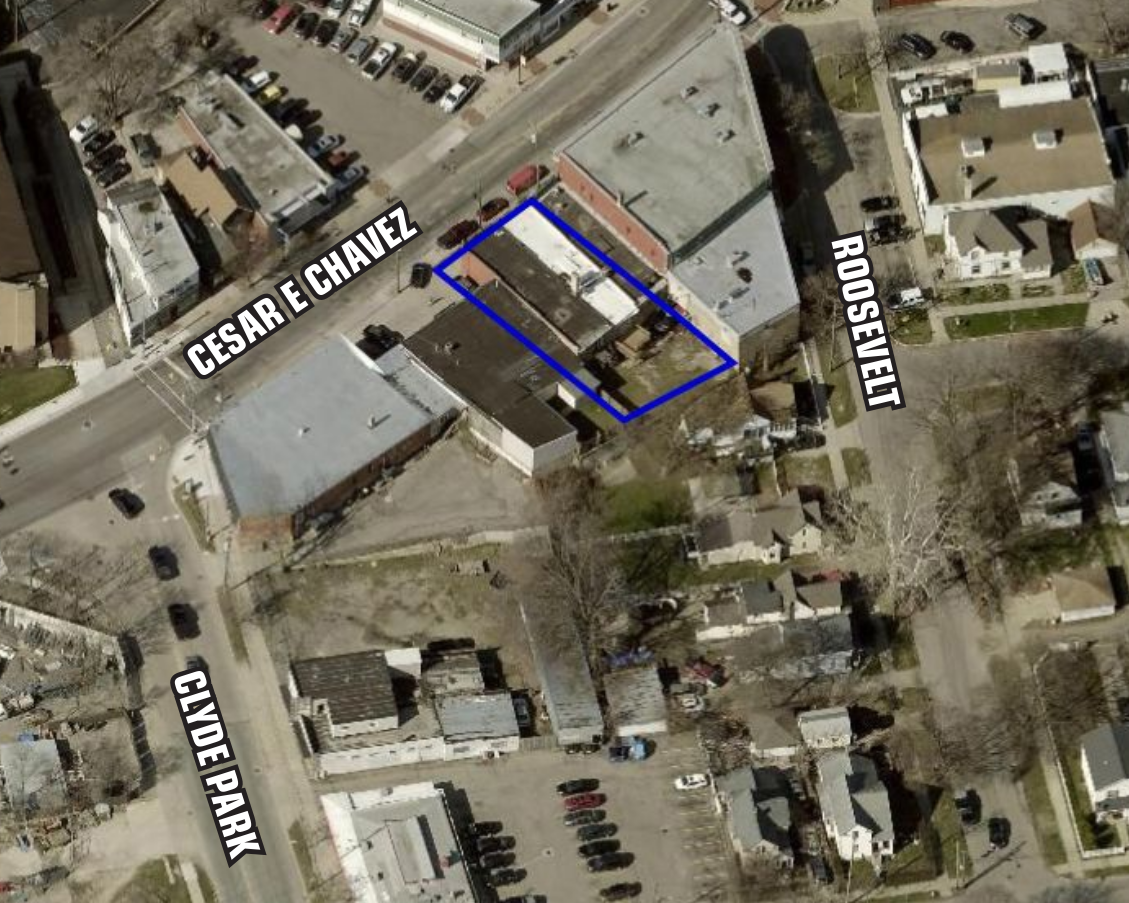 |
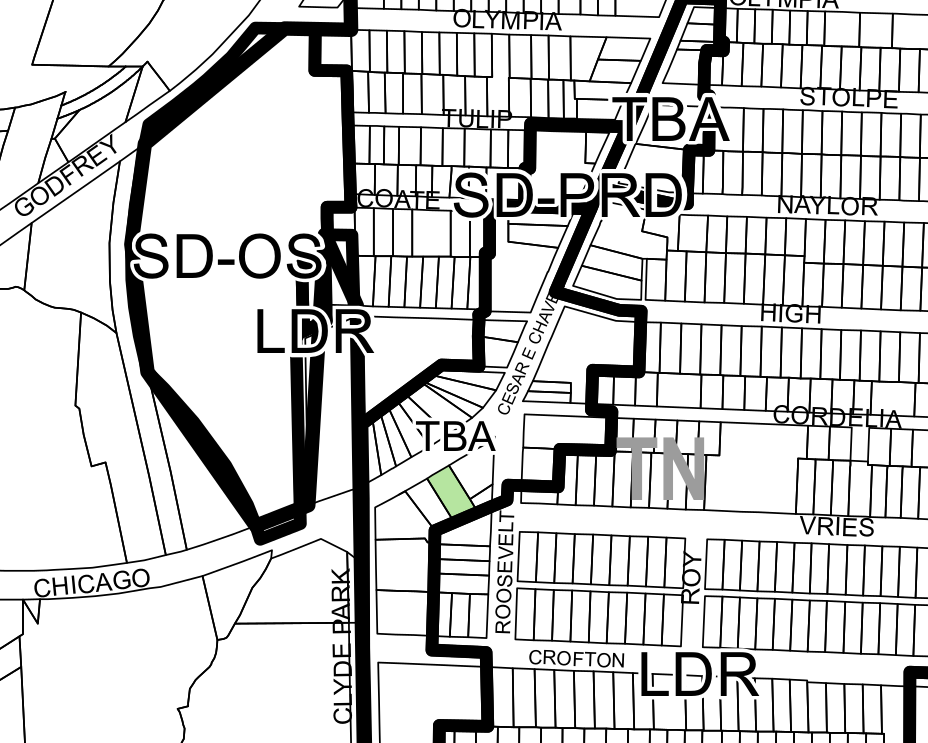 |
The development provides zero on-site parking. The site is located within the walk-shed of Rapid routes #3 (Wyoming), #8 (Prairie), and #10 (Clyde Park). Interior bike storage is provided. The developer is working with the owners of adjacent properties on potential parking lease options.
In a Traditional Business Area (TBA) seventeen (17) units require 1.25 parking spaces each - rounding up! - for a requirement of 22 parking spaces. If the Mixed Use Parking Coefficient of 1.2 is applied that could reduce the parking requirement to 19. However, without knowing the square footage of the remaining retail space the requirement created by that component cannot be factored in. For retail use 1.25 parking spaces - rounding up! - are required for every 1,000sq/ft. However, parking requirements can be reduced by 0.5 parking spaces per micro-unit so long as two (2) indoor bike spaces are provided per unit; so, assuming that twelve (12) bike spaces are provided that would remove three (3) parking spaces, to bring the requirement down to ~16 plus the requirement of the retail space divided by 1.2. That requirement can then be reduced by 50% due to the availability of public transportation, reducing it to ~8 plus the requirement of the retail space divided by 1.2. It is so simple!
There are concerns in the review notes that the excavation required to achieve the rear walk-out apartments may exceed the properties boundaries.
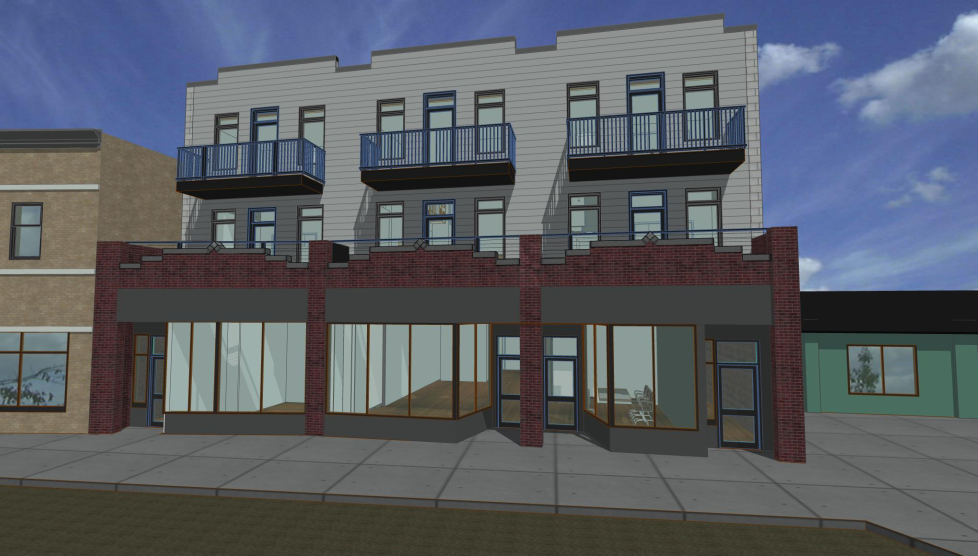
Related
- Longtime Roosevelt Park bakery owner charts new course as developer, Crains 2024-09-26
- Brownfield Plan Amendment Info Sheet, PDF 2024-09-23
- Grand Rapids apartment, restaurant project lands $874K in state backing , Crains 2025-03-05
