The Three Towers
UPDATE 2025-12-22: Using the window of opportunity between legislative temper tantrums the Michigan Strategic Fund called a special meeting and approved $561,000,000 of incentives for the Three Towers project! It really pays to be a politically connected developer.
The Towers
Addresses: 3, 17, 21, 37, 41, 45, 47, 53, and 63 Market Avenue SW, 216 Fulton Street W
Site: 6.9 acres / 10 parcels
Total Square/Footage: 1,241,834sq/ft; 106,628sq/ft residential for-sale, 476,350sq/ft residential for-rent, 420,000sq/ft office, 137,006 hotel, 37,880sq/ft retail
Total Residential Units: 671 (595 rental, 76 condominium). This is +6.1% towards downtown's goal of 11,000 residential units.
Total Parking Spaces: 2,510
Total Estimated Cost: $738,000,000
Completion of entire project expected to be in the summer of 2029. ... provided it begins.
vv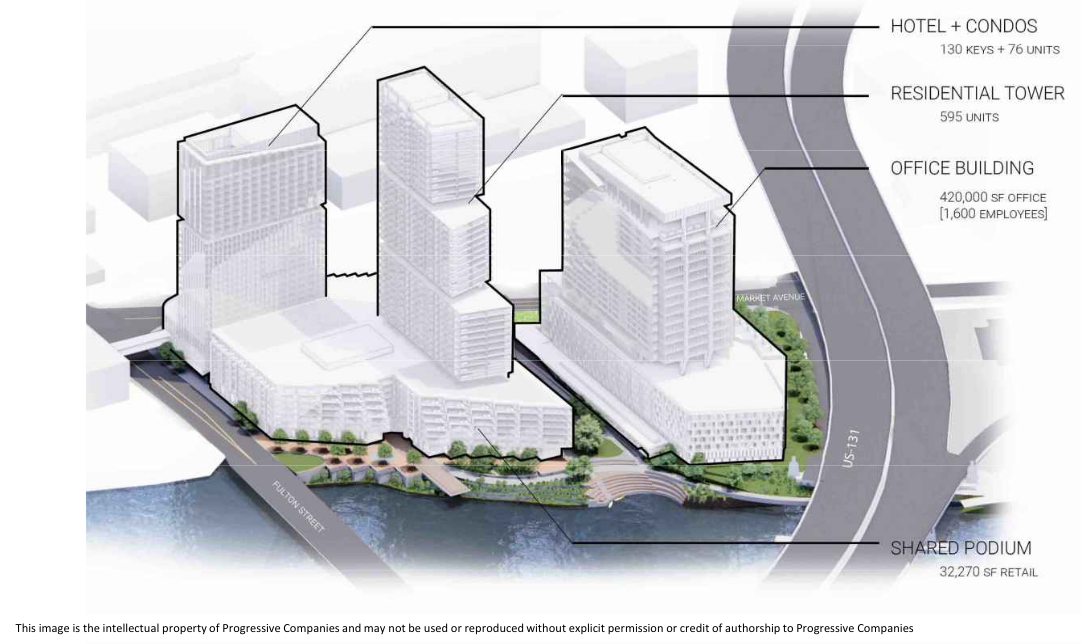
| |
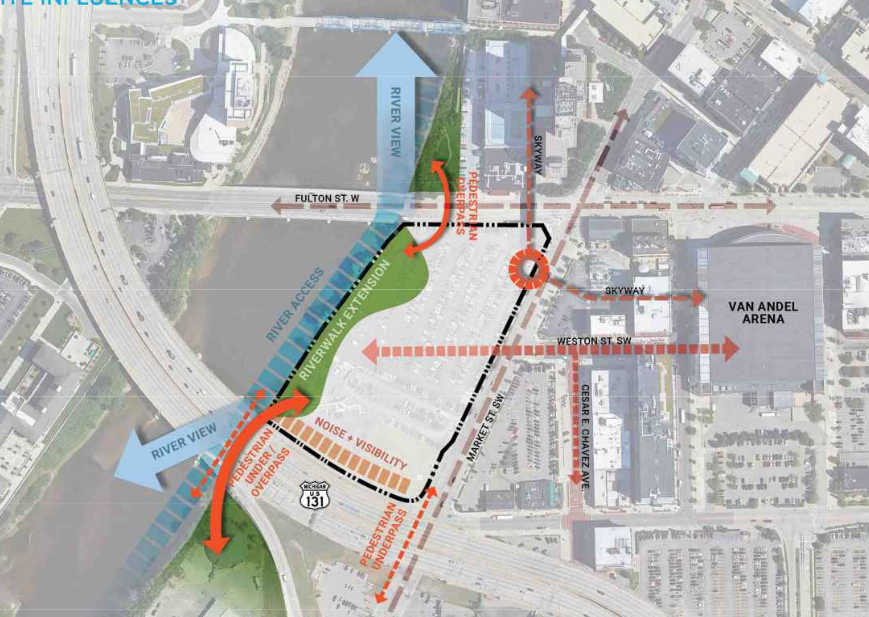
|
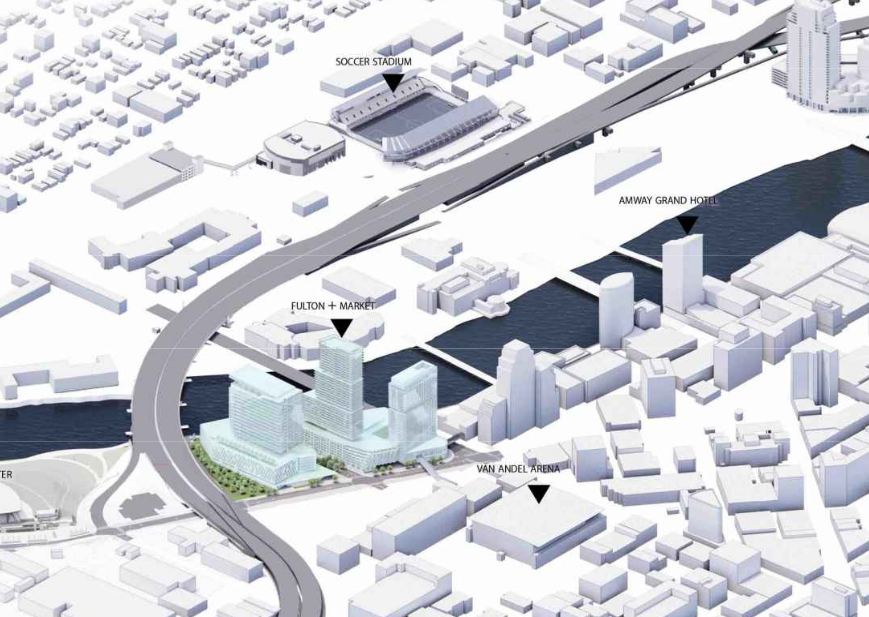
|
Tower #1 (Office Tower)
- 21 story office building, tentative start summer of 2026
- 13 stories dedicated to a single office user (maybe with first right of refusal on other floors)?
- Anticipated to host 1,725 employees with an average annual wage of $87,000/yr.
Tower #2 (Residential)
- 43 story residential building, tentative start summer of 2027
- 6 story wrapped residential around parking structure
- 595 units: 118 studios, 350 one bedroom units, 117 two bedroom units, 10 three bedroom units
- rents are expected to exceed current market rate averages by 36% - 92%
Tower #3 (Hotel & Condominium)
- 27 story hotel / residential condos - tentative start summer of 2027
- 130 hotel rooms, 76 luxury condos (2 and 3 bedroom)
The Tax Incentives
- $296,000,000 TBP (Transformaiton Brown Filed), 2024-08
- $247,000,000 BRA (Brownfield Redevelopment Authority), 2024-08
Public hearings at CC on 2024-11-12, consideration on 2024-12-03; TBP in 2025-02
Affordable Housing Contribution
- $8,500,000 to the City's Affordable Housing Fund
Public Access
Planning is underway for public access to riverfront. The entirety of site not covered by a building will be open to the public 24/7. Design of the river and trail systems is underway, there will likely be no details until the site plan is proposed in mid-2025.
Weston will be pedestrian promenade with retail and restaurants along street all the way to river. The promenade will be an active space, lined with retail and commercial.
An at-grade crossing at Fulton St is expected as the bridge is too low to accommodate a passage below it.
Upcoming / Project Sequence
- Brownfield incentives on December 3 by the City Commission, APPROVED
- Development partner brought on board (1st of year, 2025) . . . a development partner (Magellan Development Group) was announced in September (2025)
- Present to the Michigan Strategic Fund, February 2025
- this did not happen at the February meeting of the Michigan Strategic Fund (2025-02-25) 👉MSF Board Packet (PDF)
- this did not happen at the March meeting of the Michigan Strategic Fund (2025-03-25) 👉MSF Board Packet (PDF)
- this did not happen at the April meeting of the Michigan Strategic Fund (2025-04-22) 👉MSF Board Packet (PDF)
- this did not happen at the May meeting of the Michigan Strategic Fund (2025-05-20) 👉MSF Board Packet (PDF)
- this did not happen at the June meeting of the Michigan Strategic Fund (2025-06-24) 👉MSF Board Packet (PDF)
- this did not happen at the July meeting of the Michigan Strategic Fund (2025-07-29) 👉MSF Board Packet (PDF)
- this did not happen at the August meeting of the Michigan Strategic Fund (2025-08-26) 👉MSF Board Packet (PDF)
- this did not happen at the August meeting of the Michigan Strategic Fund (2025-09-30) 👉MSF Board Packet (PDF)
- this did not happen at the October meeting of the Michigan Strategic Fund (2025-10-28) 👉MSF Board Packet (PDF)
- this did not happen at the November meeting of the Michigan Strategic Fund (2025-11-13) 👉MSF Board Packet (PDF)
- this did not happen at the November meeting of the Michigan Strategic Fund (2025-12-09) 👉MSF Board Packet (PDF)
- there was a very special meeting of the Michigan Strategic Fund (2025-12-22) and the incentives were approved! What a way to run a government and build public trust in the process....
- Site Plan Approval, was Summer 2025, now ???
- Won’t need to go in front of Planning Commission (though planning commission has been working with them for a long period of time)(?)
- Zoning requirements will need to be met, no zoning waivers or exceptions are being sought. Everything presented so far (Nov. 2024) conforms to the current zoning ordinance.
- . . . "Summer 2025" has come and gone (2025-09-22)
- Construction to begin in summer 2026
The Math
Or, what is in it for the city? Simple: revenue.
This, seemingly enormous, tax credit scheme is paid for ~6/7th by the State of Michigan. The city will quickly recoup any cost. Municipal income tax is NOT exempted by the tax credit; all the residents and employees will pay municipal income tax from day one. This represented, pessimistically, just under a million dollars a year into the city's uncommitted general fund. This amount could easily be in excess of $1,200,0000. Every year. This general fund revenue is the money our elected leaders can make decisions about - including contributing something to the Affordable Housing Fund. Every year.
Pessimistic
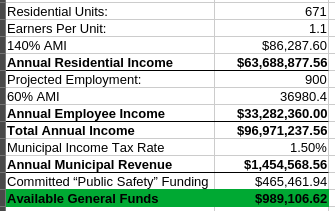
|
Optimistic
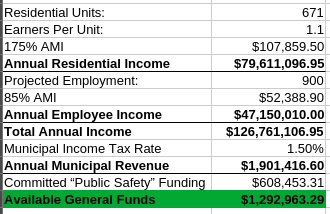
|
Nearly all property tax revenue comes with commitments - what it is for - and the city has very little flexibility how that revenue is spent. Additionally the State of Michigan poaches a large share of property tax and sales tax revenue; a large share of those collected taxes are meant to be returned by the state to "CVTs" (Cities, Villiages, and Townships): "Revenue Sharing". Over time the State of Michigan returns less and less revenue to local governments; the State of Michigan has created the constant fiscal crisis faced by local governments. By its own misguided tax policies, poor management, and irresponsible investments the State of Michigan now requires that revenue to prop itself up. The corruption and incompetence of our leaders in Lansing has created a vast, sprawling, and ultimately fiscally unsustainable state. The State of Michigan is broke. Or it would be if it did not have its urban residents and their industry to feed upon. Any revenue surrendered by the State of Michigan which benefits Michigan's cities is much more a long overdue payment on an incalculable debt than it is a tax credit
State Revenue Sharing Over Time
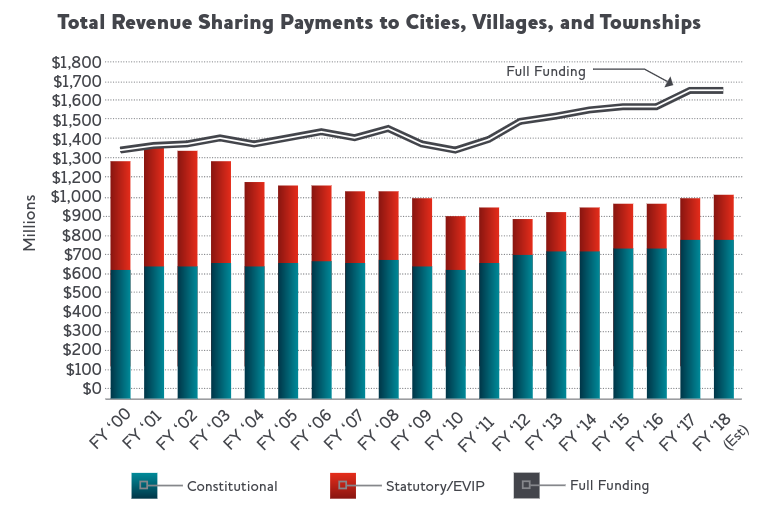
|
Michigan's cities are in the sad position that they must both set the table for Lansing and then feed on the scraps Lansing leaves behind. Even unpalatable opportunities must be exploited to their fullest.
News & Related Items
- DeVos, Van Andel families plan massive ‘skyline defining’ project in Grand Rapids, MLive 2024-09-20
- Massive $739M project with 3 towers eyed for downtown Grand Rapids riverfront , Crains 2024-09-20
- Downtown Development Authority 2024-10-09, Youtube 2024-10-09
- DDA will pass through their capture to BRA, retaining 25% : """The project is requesting that the DDA allow 75% of the DDA’s TIF capture from the project site to flow through to the City Brownfield Redevelopment Authority for the remainder of the DDA’s TIF capture."""
- A public access easement agreement will be established with the DA agenda
- Brownfield Commission, 2024-10-16, Youtube 2024-10-16
- Coalition wants Fulton & Market developer to boost ‘pathetically small’ affordable housing donation , Crains 2024-11-04
- City Commission, 2024-11-12; Public Hearing, Youtube 2024-11-12, Brownfield Public Comment
- Grand Rapids holds hearing on triple tower development project, WOODTV8 2024-11-12
- Grand Rapids City Commission wrestles with affordable housing piece of $797M riverfront development, Crains 2024-11-18
- Controversial DeVos, Van Andel project is ‘unacceptable’ as proposed, commissioner says, MLive 2024-11-20
- The Fulmar “Three Towers” Development and TSP, StrongtownsGR 2024-11-23
- GR City Commission to vote on project that would create downtown’s tallest building, WOODTV8 2024-12-03
- Controversial DeVos, Van Andel riverfront development project clears major hurdle, MLIVE 2024-12-03
- GR commission OKs project that would create downtown’s tallest building , WOODTV8 2024-12-03
- A ‘game changer’ incentive program is running out of money. Developers say lawmakers must act. , Crains 2025-02-05 : the TBP program is running on fumes, however the Three Towers project is near the front of the line.
Key incentive for ‘transformational’ Michigan developments in legislative limbo, Crains 2025-07-22
Supporters of expanding the program so more projects qualify beyond three for which funding is being held aside, like the Fulton & Market development in Grand Rapids backed by the DeVos and Van Andel families, are cautiously optimistic despite no bill having been introduced yet. They are working behind the scenes to build support so when budget negotiations conclude — possibly not until Sept. 30, the 11th hour — the Legislature can take up the pending legislation, which will be proposed in the House.Chicago high-rise developer joins DeVos, Van Andel families on Fulton & Market project , Crains 2025-09-22
- DeVos, Van Andel families tap Chicago firm to develop massive, skyline defining project, MLive 2025-09-22
Aquarium, lakeshore paper mill could benefit from expanded ‘transformational’ incentives, Crains 2025-12-10
Multiple large West Michigan projects to date have benefited from the program, including the mixed-use Factory Yards in Grand Rapids, Acrisure Amphitheater and Amway Stadium, and the transformation of a former factory near Muskegon Lake into hundreds of housing units and commercial space. The riverfront Fulton & Market project in downtown Grand Rapids as well as a $96 million mixed-used project in Kalamazoo are also in line to capitalize on the program.Year-end economic development push collapses as legislative tensions rise , Crains 2025-12-12
- TLDR: the project is back up on blocks
- State board OKs $561M tax incentive for downtown ‘three towers’ project, Crains 2025-12-22
- Michigan OKs $605M for Grand Rapids high rises, Kalamazoo courthouse rehab, Bridge 2025-12-22
Other Links
- Michigan Strategic Fund Board Meeting packets
- This is the group which will allocate the Transformation Brownfield Credits upon which the developers have repeatedly stated the project is contingent.
- Magellan Development Group, Wikipedia
- Magellan Development Group, Magellan Development Group
Site & Existing Conditions (2024)
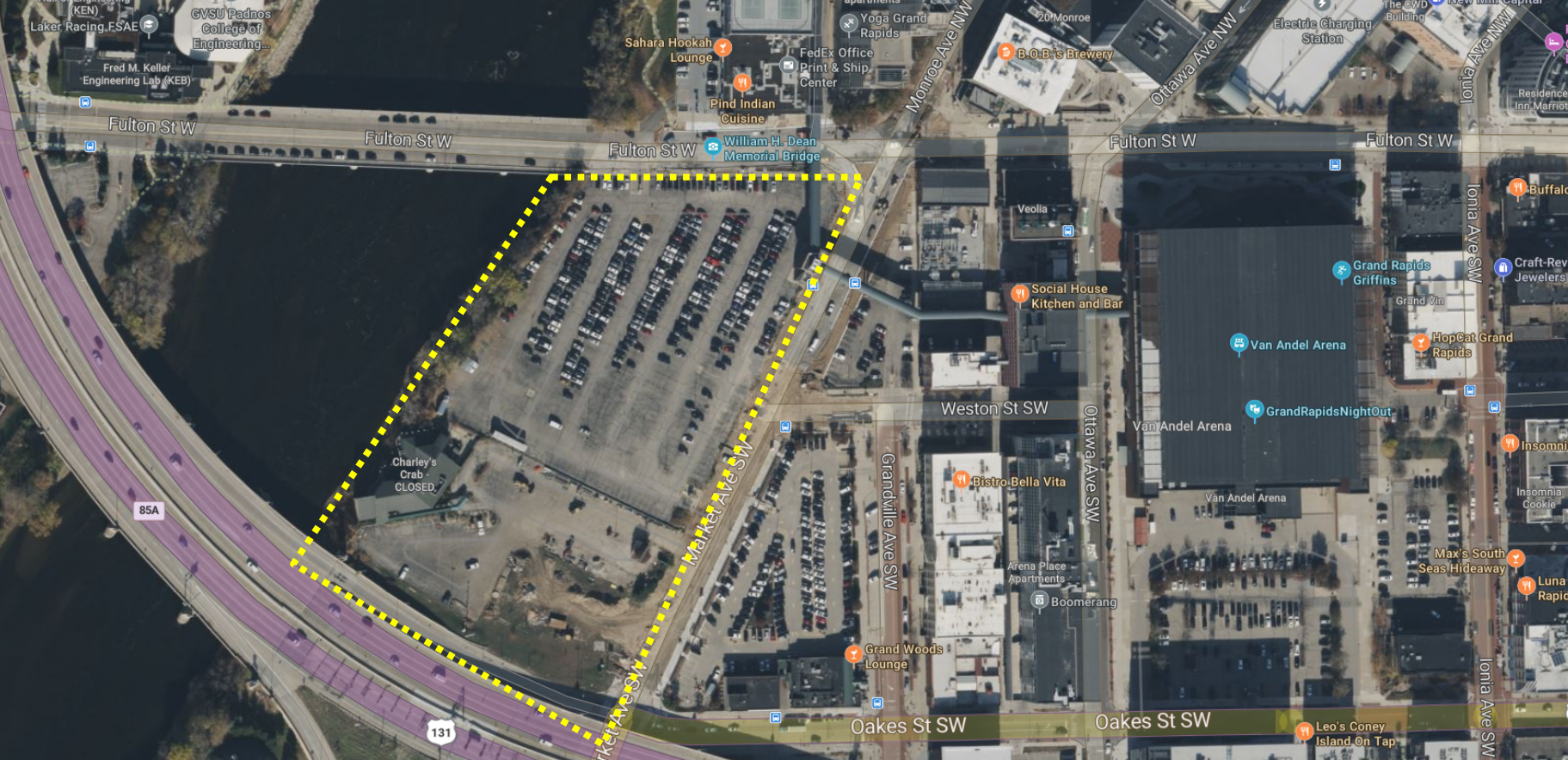 |
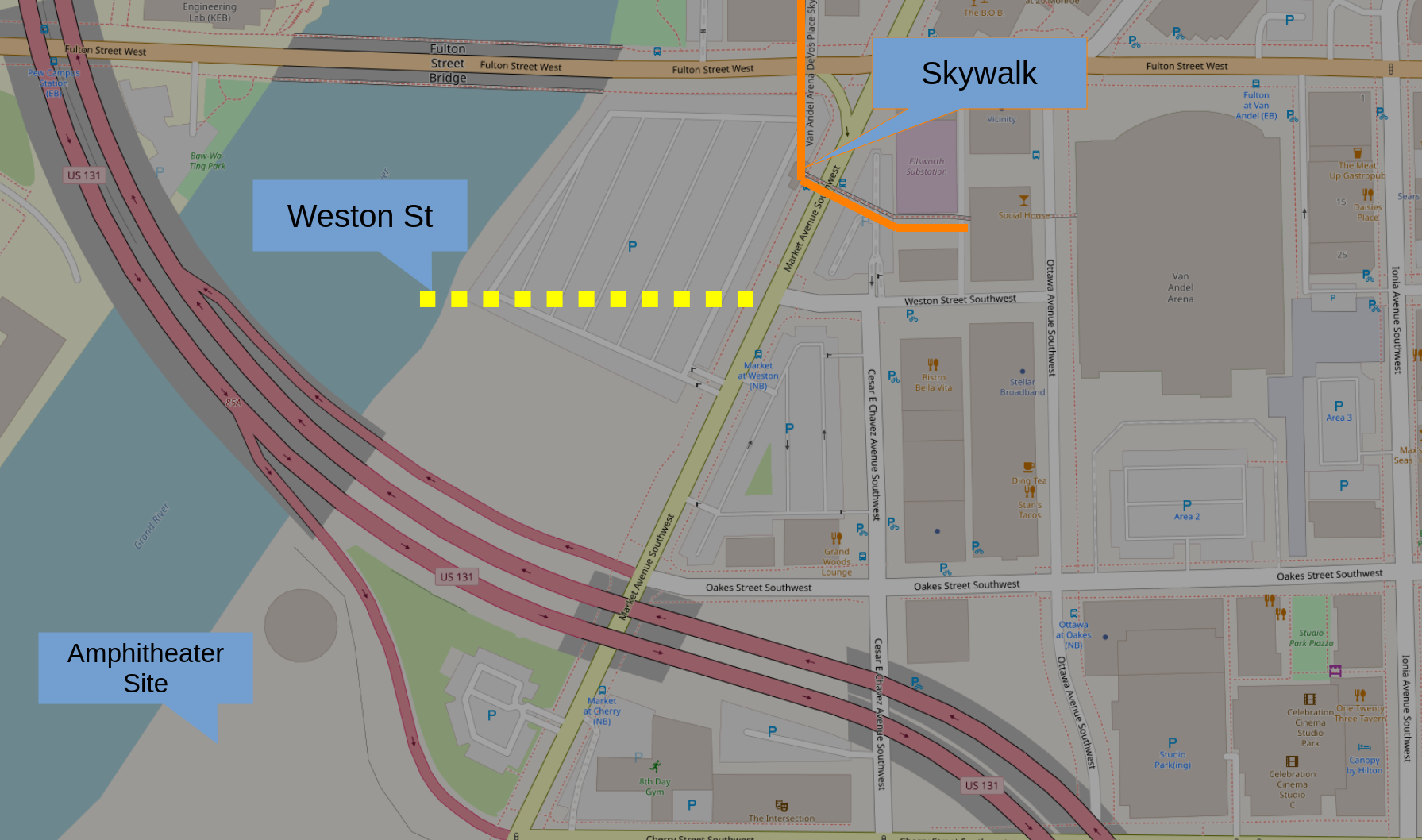 |
Notes & uncategorized:
- Green roofs for residents as well as cooling
- Intention is to build whole development at once, staged, but not likely to build office tower then stop (office tower is “most risky” part of development and will go first). So it is very likely to be "all or nothing"
- Developer will pay for riverfront, city (DGRI?) will pay for maintenance
