The McConnell
UPDATE: The developer has pulled out, this project is dead.
The McConnell is a conceptual proposal for a market rate 10 story mixed-use development at the McConnell Silver Line BRT station. The principle structure would be seated behind the fueling station at Wealth & Division. If constructed the McConnell would be Grand Rapids' first Transit Oriented Development (TOD).
Note: All images other than the zoning map are from the presentation distributed at the public meeting on 2022-09-07.
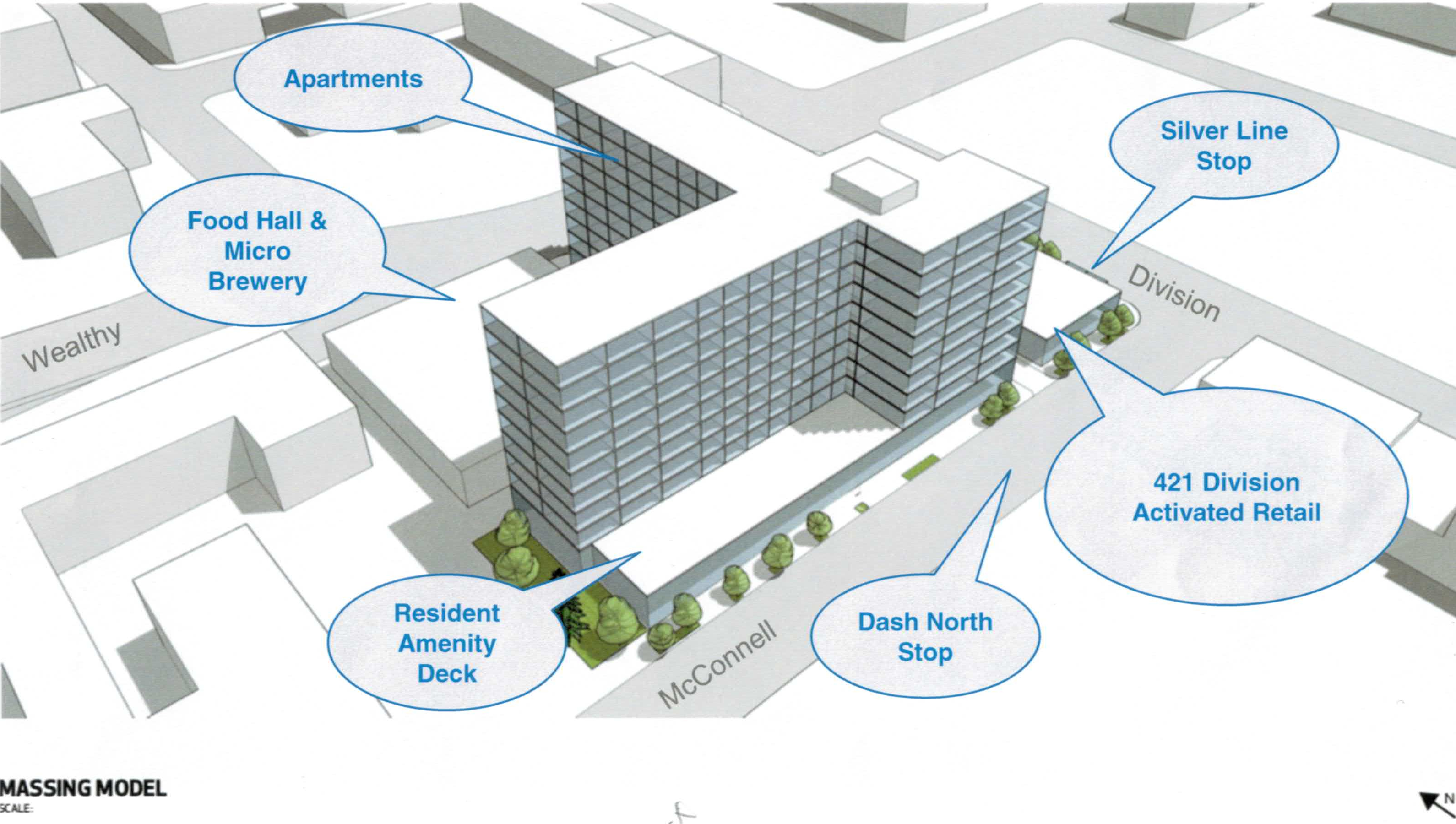
The catch? The City Commission's Zoning Ordinance does not allow for a 10 story building adjacent to a ~$44,000,000 Rapid Transit Project. Also the site sits in the Heartside Historic District. The principle parcel (41-13-36-228-003) would require rezoning. The current zoning - Traditional City Center (TCC) - only permits four stories adjacent to the $44,000,000 transit investment. The City Commission would need to rezone the parcel as City Center (CC) to match the zoning to the north of Wealthy St. The current public engagement is to measure the community's resistance to such a rezoning. If the parcel were to be rezoned - before the economic tides shift enough that investors lose interest - the project would then have to face the Historic Preservation Committee. Given the givens, will Grand Rapids finally see Transit Oriented Development? We will wait and see. It has been over eight years since Michigan's first rapid transit service - the Silver Line - began operation on Monday, August 20th, 2014.
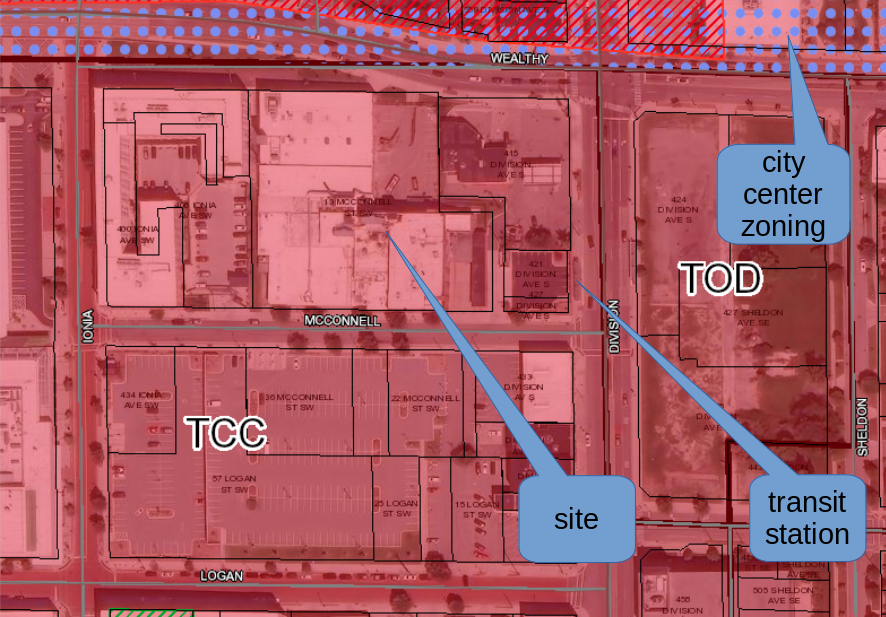
Current Zoning Map
The Details
The project would preserve the existing two story industrial building on Wealthy St for the food hall & brewery/distillery. A new low-rise building would be constructed on the parking lot on Division St. The remainder of the site would be the footprint of the 10 story structure.
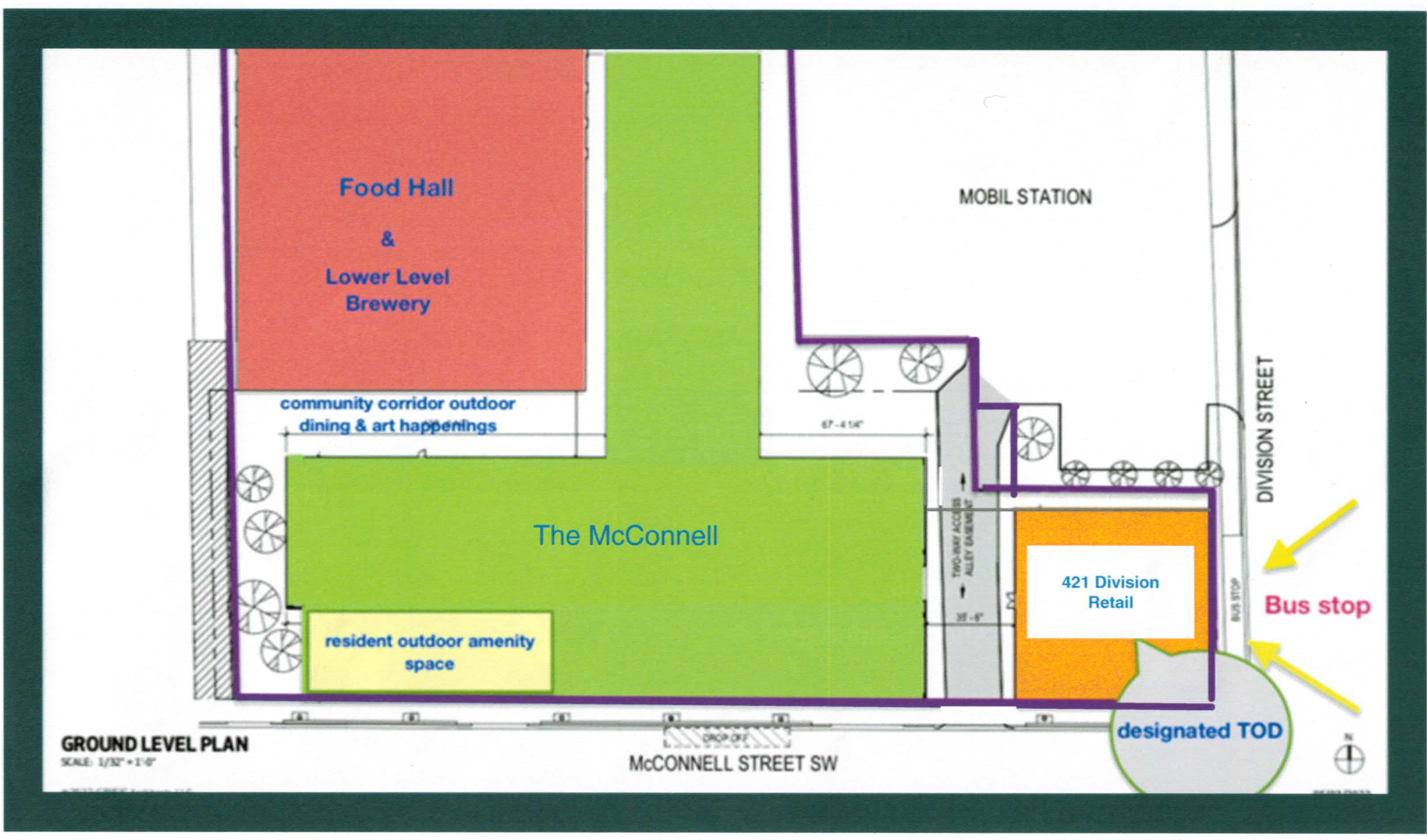
The developer has experience in the Grand Rapids market; they developed the Boxboard Lofts at 470 Market Avenue SW.
Just The Facts
- 432 residential units
- 318 studio units, ~36 per floor (76% of units)
- 86 1 bedroom units, ~10 per floor (20% of units)
- 17 2 bedroom units, ~2 per floor (4% of units)
- 336,835 gross square feet
- 10 stories (120')
- 37,985 commercials space in base of residential tower
- 22,500 sq/ft foot hall in existing structure on Wealthy St; 9,044 sq/ft in same structure for microbrewery/distillery
- 100 underground parking spaces. The project would make use of the grade change of McConnell St between Wealthy & Ionia to have at-grade access to underground parking. There are 284 underutilized parking spaces in the city owned lot immediately to the south of the site.
- Interior secure bicycle storage would be provided.
- Targeting the lower end of the market rate housing range, 50%-120% AMI which is incomes between $31,150 and $72,240; rents of $783/mo - $1,881/mo.
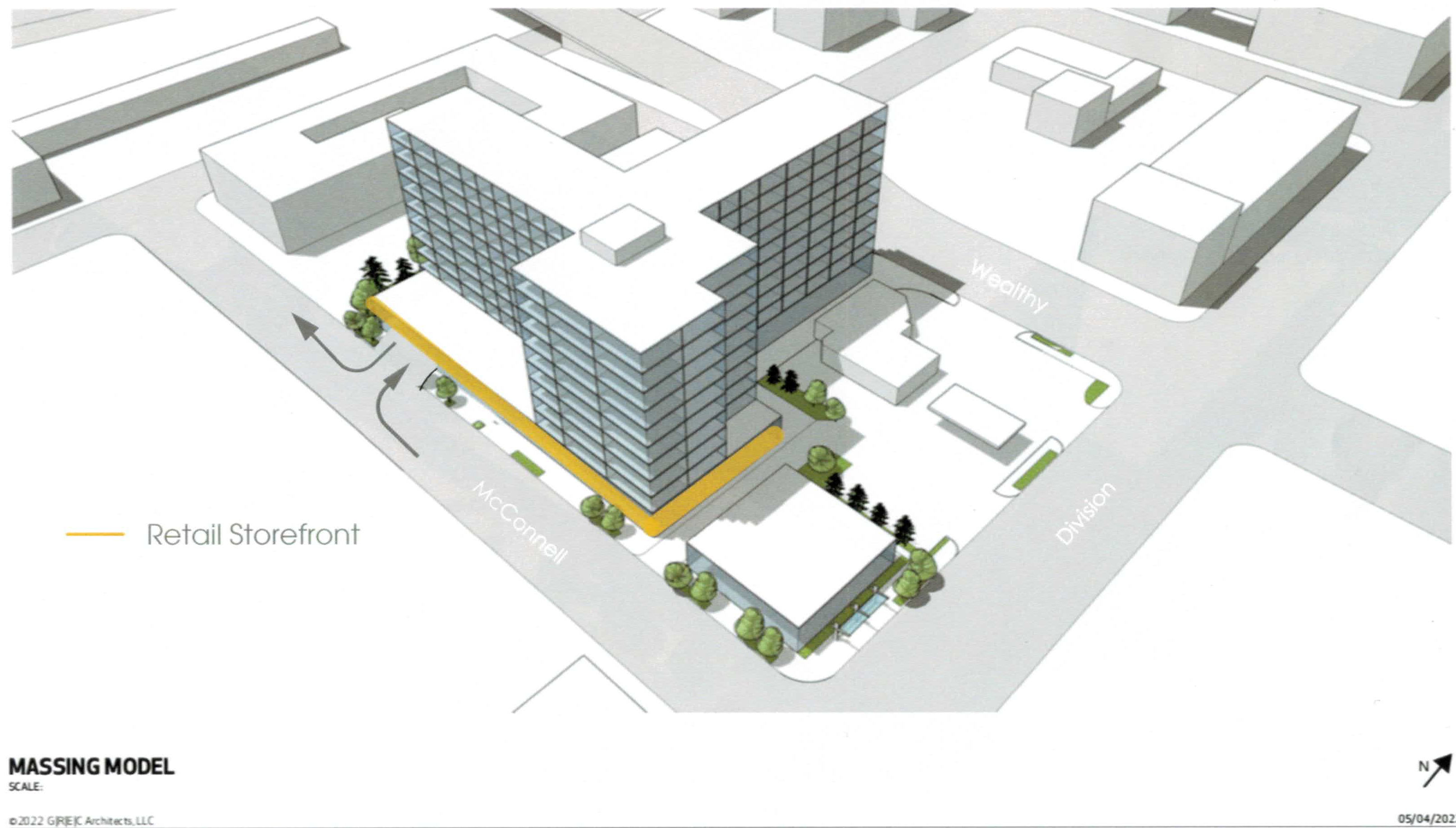
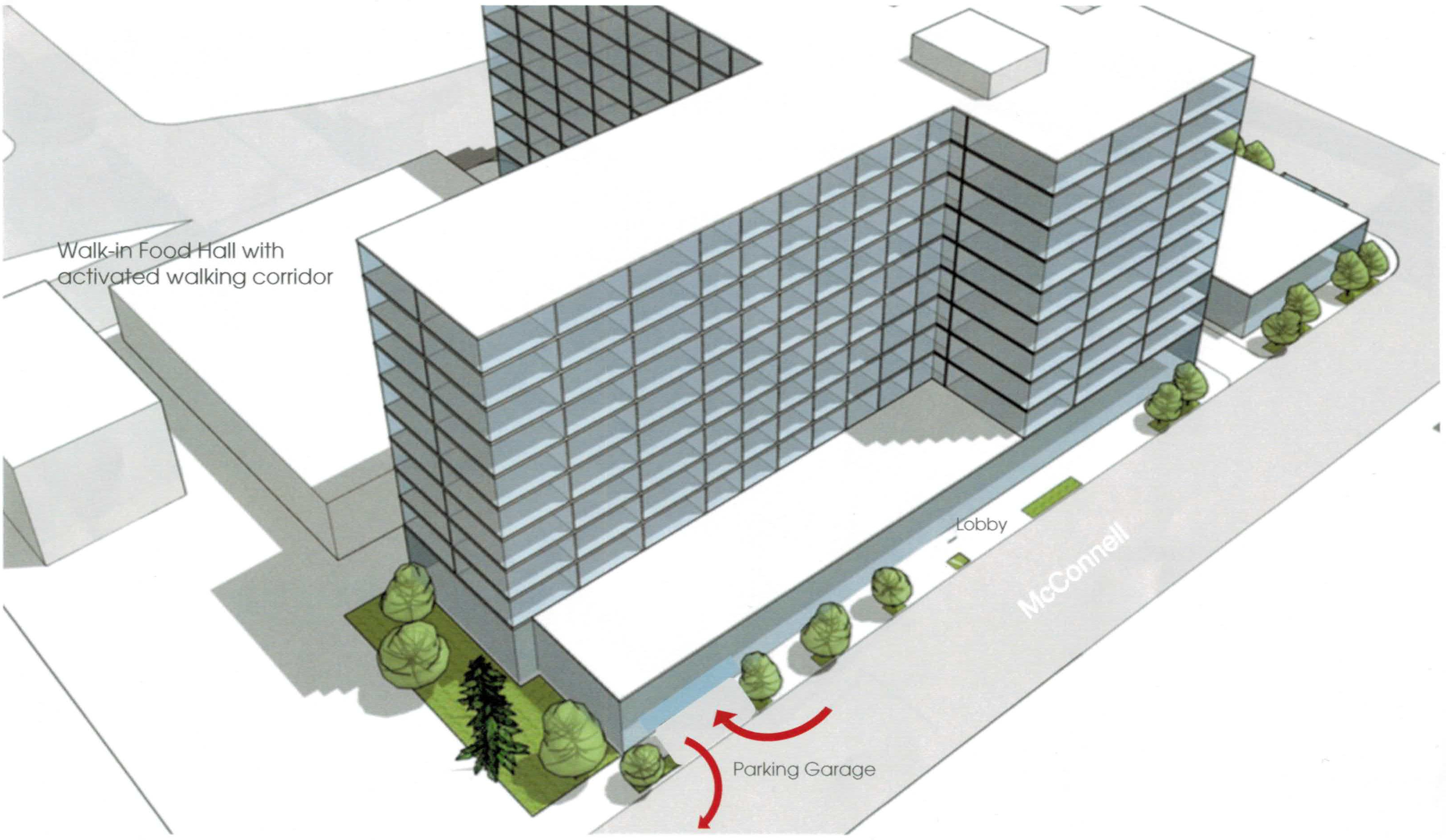
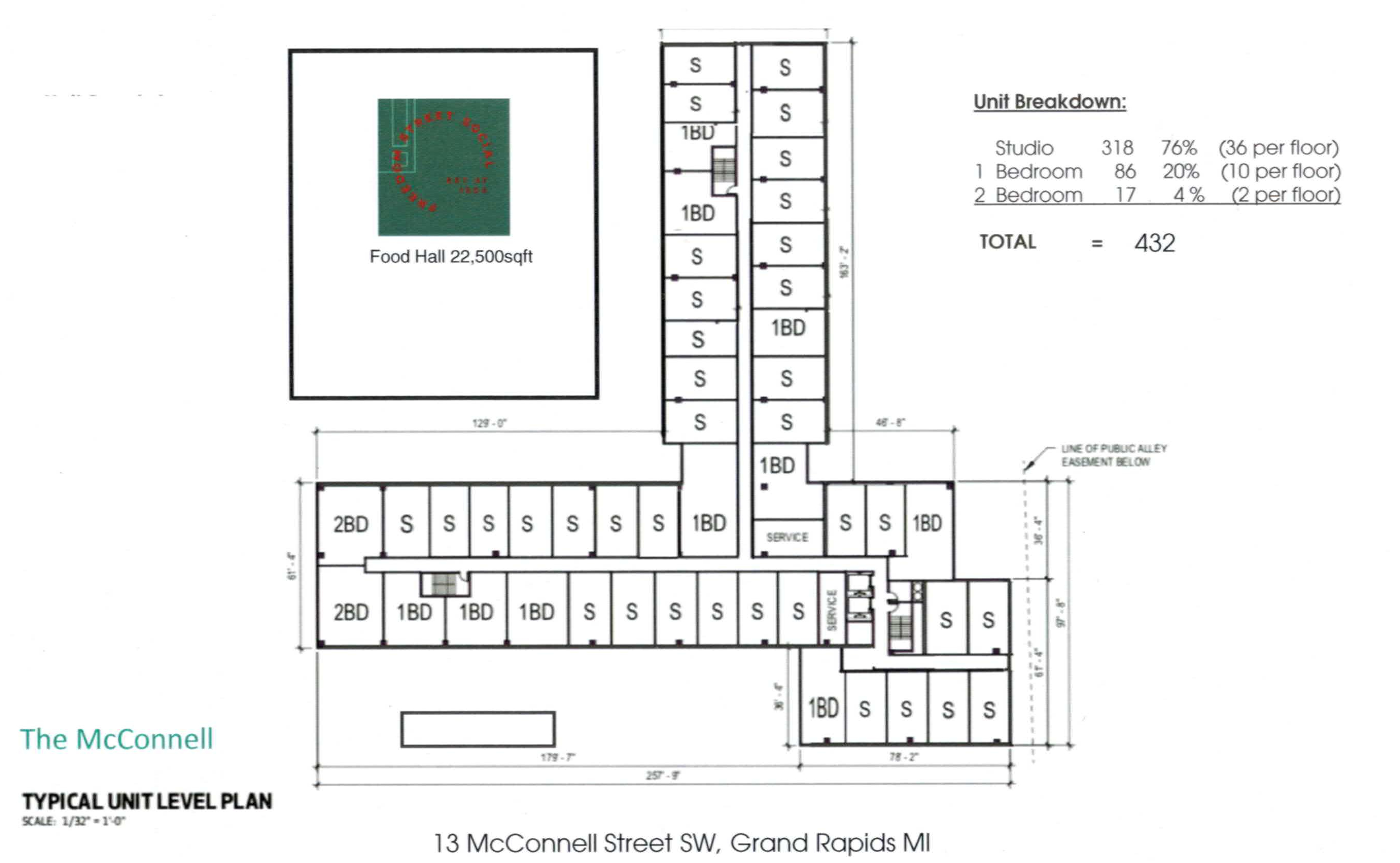
Updates
- City OKs 432-unit apartment tower, food hall near downtown Grand Rapids, Crains Detroit (paywall), 2022-11-11
- Planning Commission Agenda Item, 2022-11-10 Meeting stream not available
Planning Commission Agenda Item, 2022-10-27The McConnnell was pulled from the 10/27 agenda.- Can a 432-unit high-rise meet Grand Rapids’ insatiable housing demand?, GRBJ 2022-10-19
- 10-story downtown GR development would include 432 apartments, food hall, retail, MiBiz, 2022-10-10
- Developer pulls plug on 10-story, 432-unit apartment building, food hall in Grand Rapids, 2023-06-07, MLive
Related
- The MLive article "Grand Rapids wants 8,888 new housing units by 2025. How close are we?" (2022-07-25) reports how the City Commission is failing to meet their stated housing goals.
- Housing Affordability Tables
- Urban Planet Topic: The McConnell
- /r/grandrapids McConnell Reddit thread
- The Silverline
