Planning Commission Agenda, 2025-09-11
The municipal agenda for the Planning Commission meeting on 2025-09-11 is 👉here👈
2014, 2020, 2046, & 2070 Dean Lake Ave NE
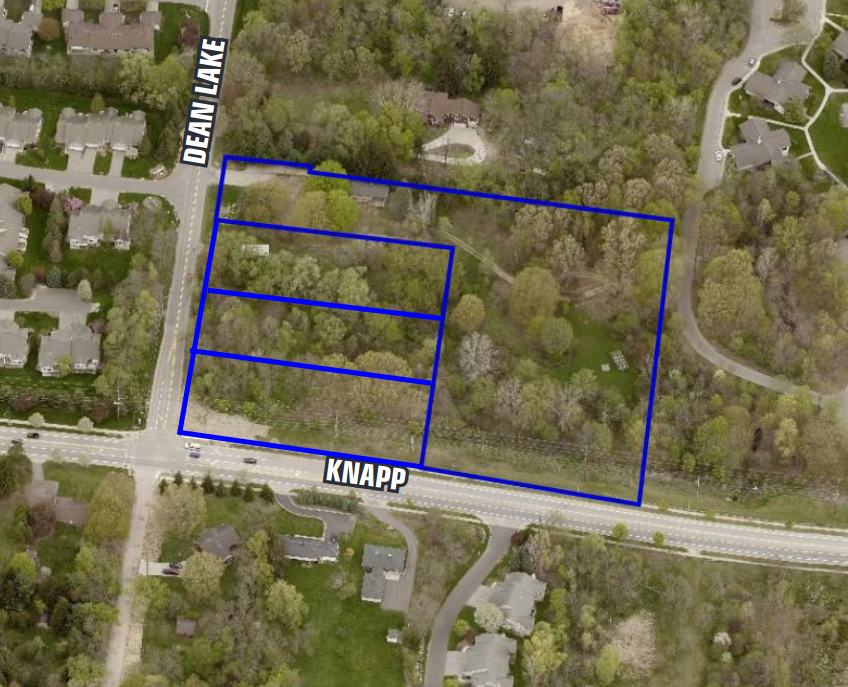
|
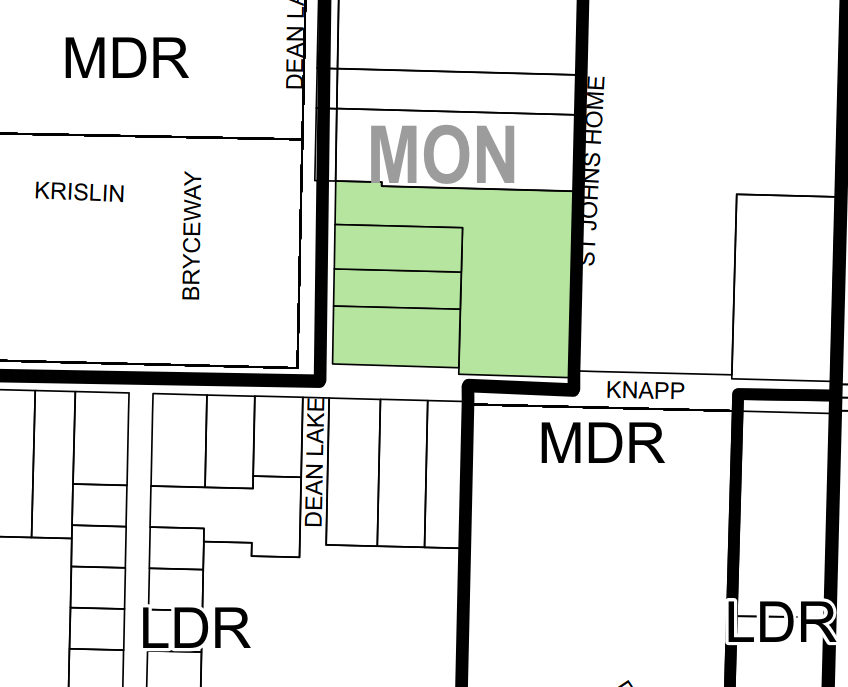
|
This Special Land Use is for a townhouse development of eight four-unit buildings and one six-unit buildings; totally 38 units. For multi-family development the MON-LDR zone requires 2,750sq/ft per unit. Given the area of this site is 365,716sq/ft (the 274,381sq/ft of the parcel + the 91,335sq/ft of the adjacent right-of-way) a whopping 132 units are allowed. So the proposed development is a scant 29% of the potential density. In the same vein the proposal provides 68 parking spaces, 1.79 parking spaces per unit in contrast to the required 1.5 parking spaces per unit. Abundant compliance. So, why do is Special Land Use required? Because of the terrible impact multi-family housing can have on neighborhood character. It is ridiculous, being entirely the baseless nonsense of cultural preference granted the authority of public ordinance.
Of the 38 units twenty (20) units will be two bedroom and include a single stall garage. The remaining eighteen (18) units being three bedroom units each with a two stall garage. The parking beyond that provided per unit is a fourteen (14) space "guest" parking lot.
A letter of support for the development has been submitted by the Creston Neighborhood Association.
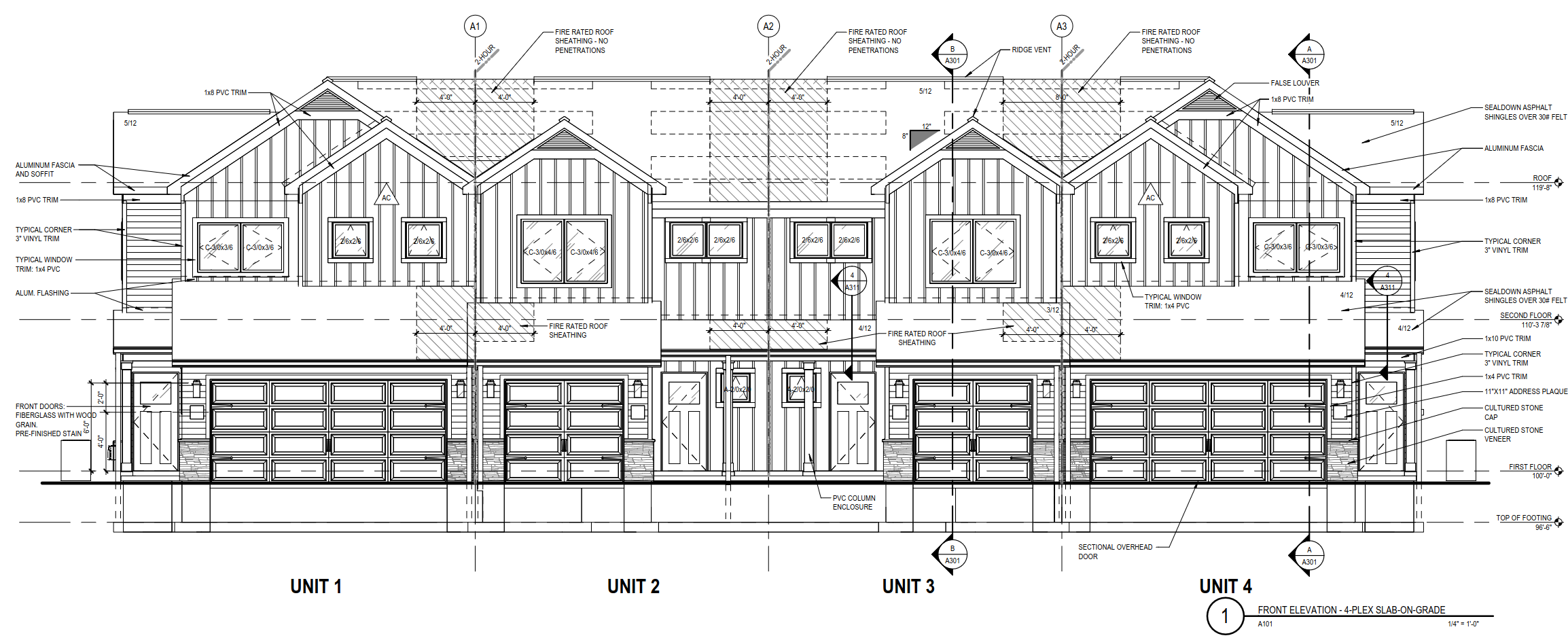
|
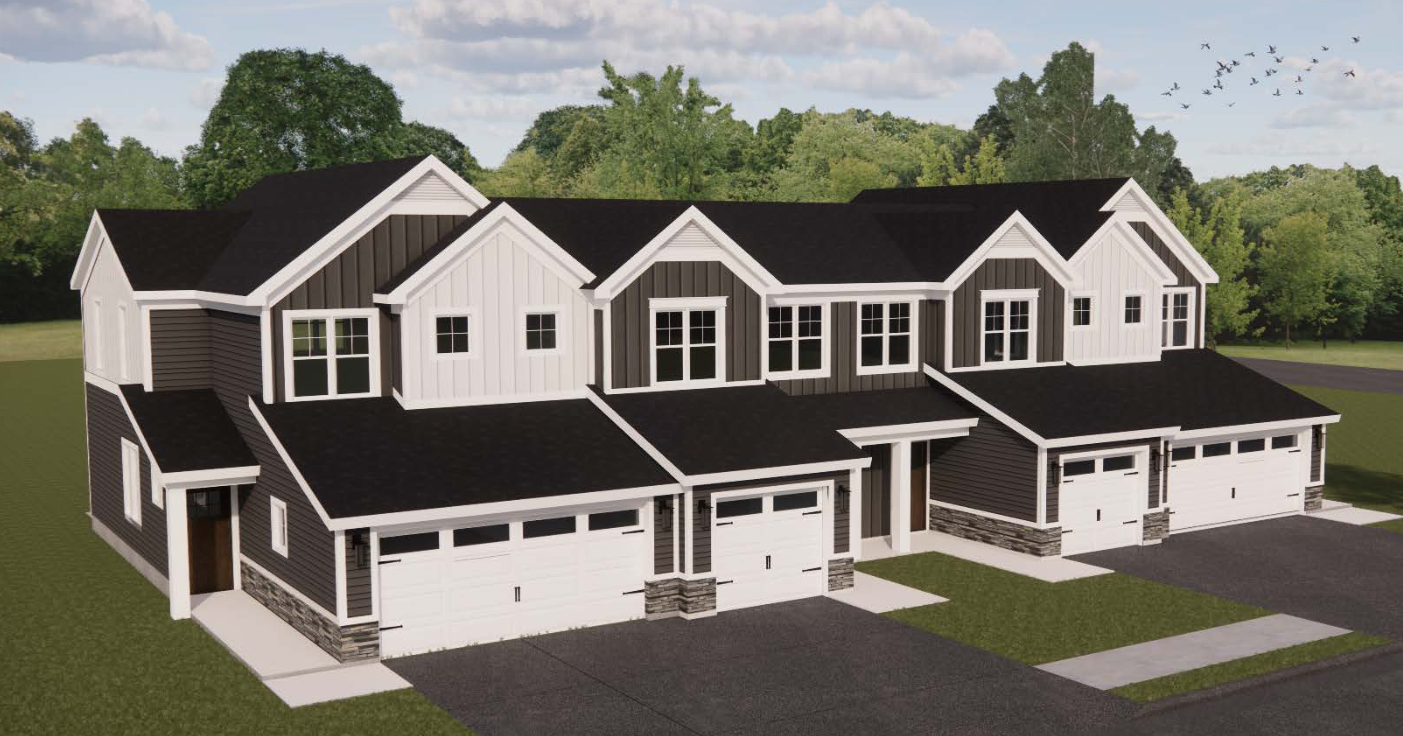
|
Knapp St has no public transit service and mobility features are limited to a bike gutter.
UPDATE 2026-01-29: Wheeler Development advances plans for 38 townhomes with $2M in city backing , Crains 2026-01-29
427 & 449 Market Ave SW
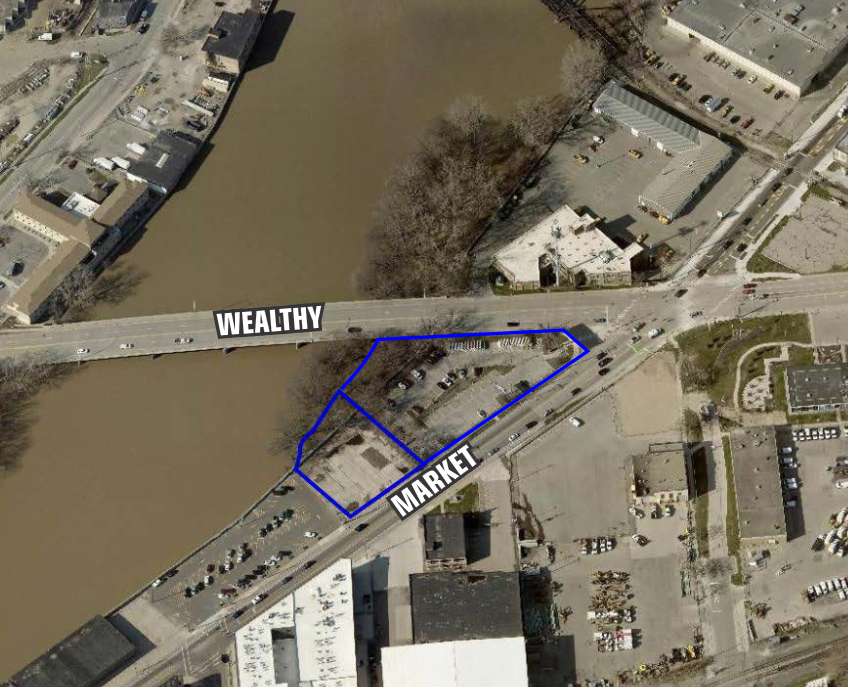
|
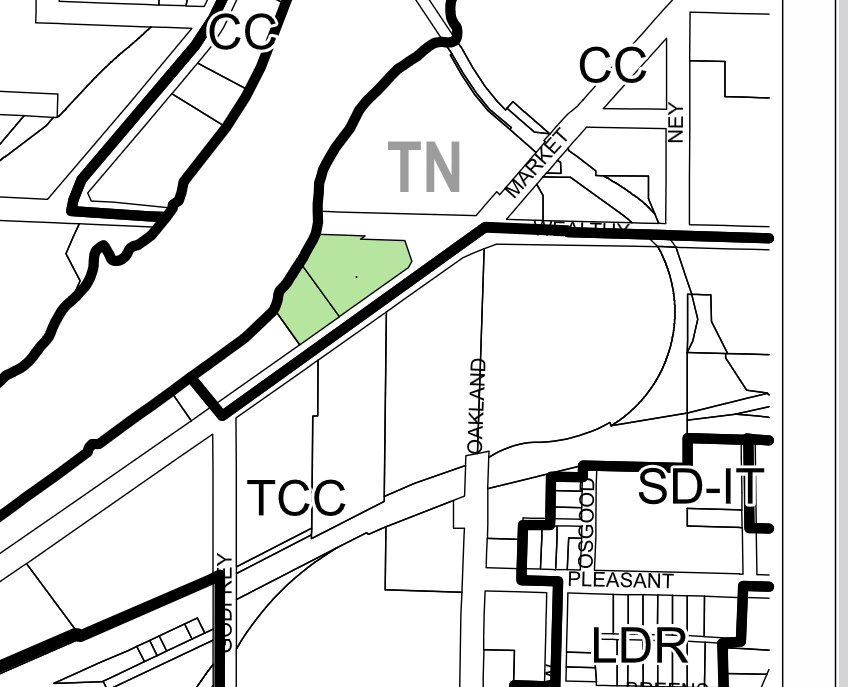
|
This project is returning from the 2025-03-13 Planning Commission meeting. The initial proposal was tabled do to non-conformance with the city's master plan, placing a surface parking lot on the river front adjacent to the millions of dollars of public investment in the river's edge trail. The updated proposal no longer suffers from that defect.
Due to the CC (City Center) zoning the housing component of the development requires no special dispensation. That housing component is a six-story ninety (90) unit building on the southwest corner of Wealthy St and Market Ave. At least 80% of the units will be affordable to those earning 120% AMI or below, and at least 40% of the units affordable to those earning 60% AMI or below. The housing development will include 102 spaces in an internal parking deck although no parking is required in the CC zone, and parking utilization at Affordable housing developments is typically very low.
The component of the development requiring Special Land Use (SLU) is the small amphitheater located on the northern end of the building's river facing side (west). Outdoor entertainment and mobile food vending facilities require Planning Commission approval. Parking for two (2) food trucks will be provided. Suggested hours of operation for the outdoor amphitheater are until 10:00pm Sunday - Thursday and until 11:00pm Friday and Saturday.
A fifty (50) foot easement on the western edge of the property - the river's edge - is being retained by the city for construction of the river's edge trail to connect the Oxford trail with the Acrisure Amphitheater park to the north of Wealthy St. There is also a subterranean sewer pipe, integral with the river's flood wall, below the easement which renders that portion of the site unbuildable.
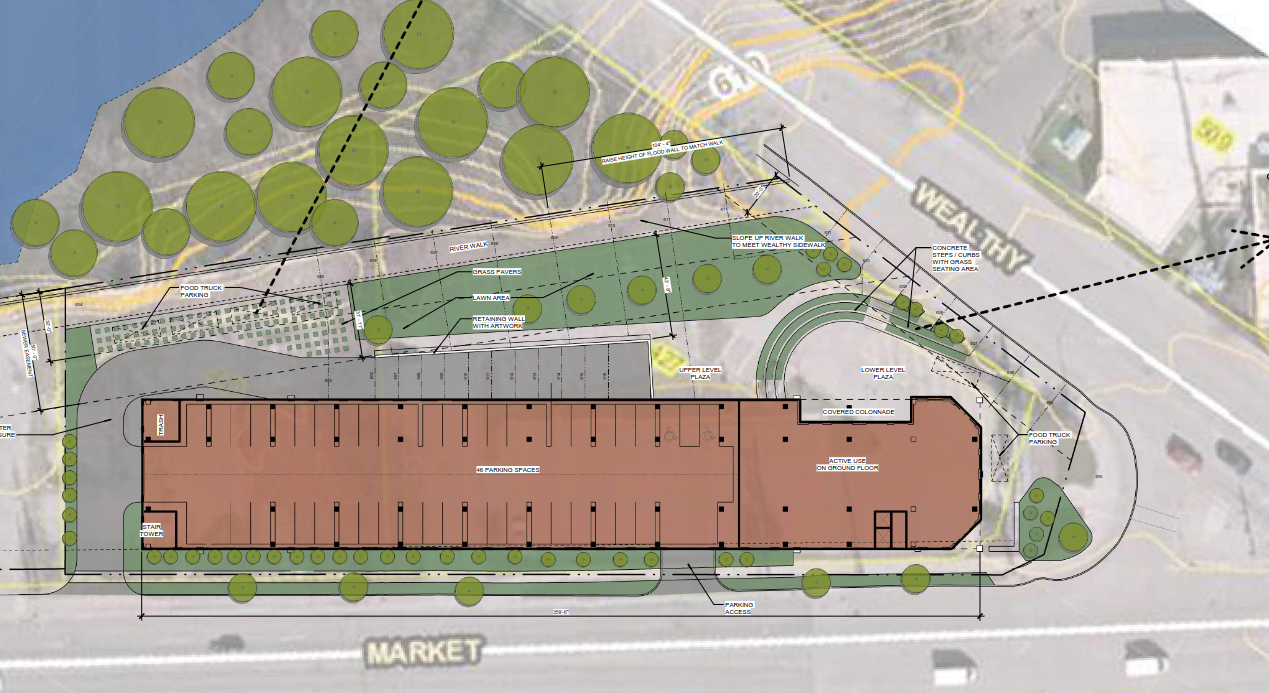
|
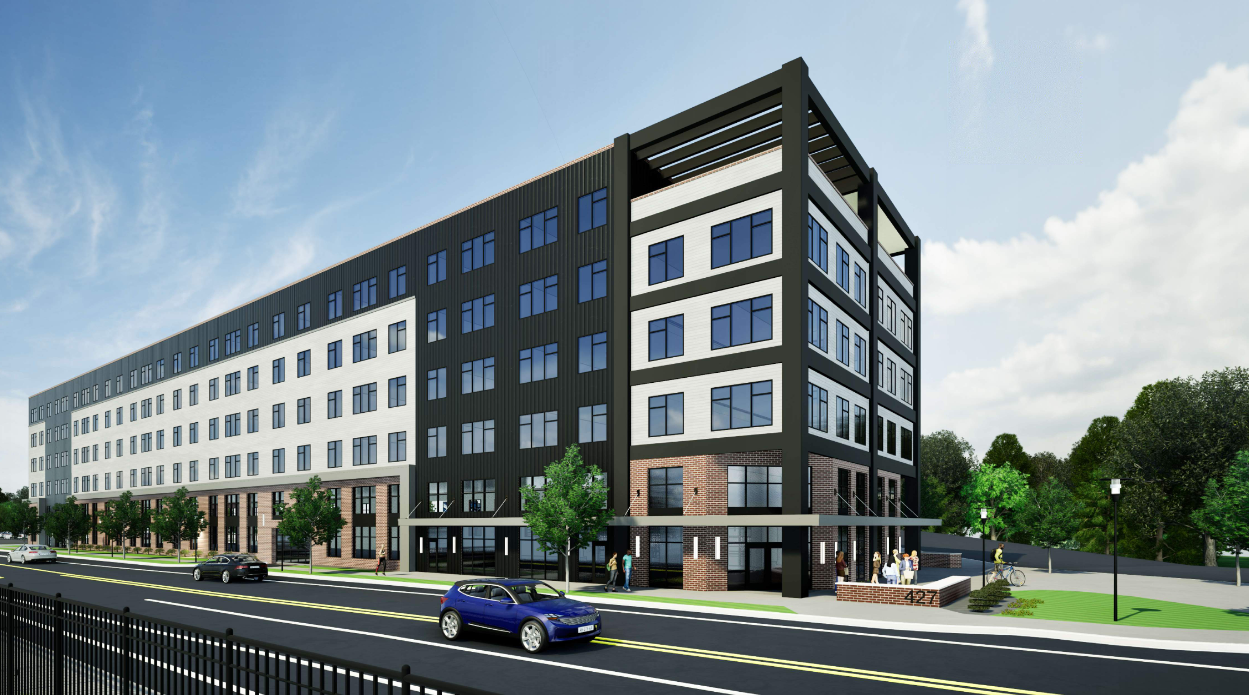
|
1225 & 1237 Lake Dr SE
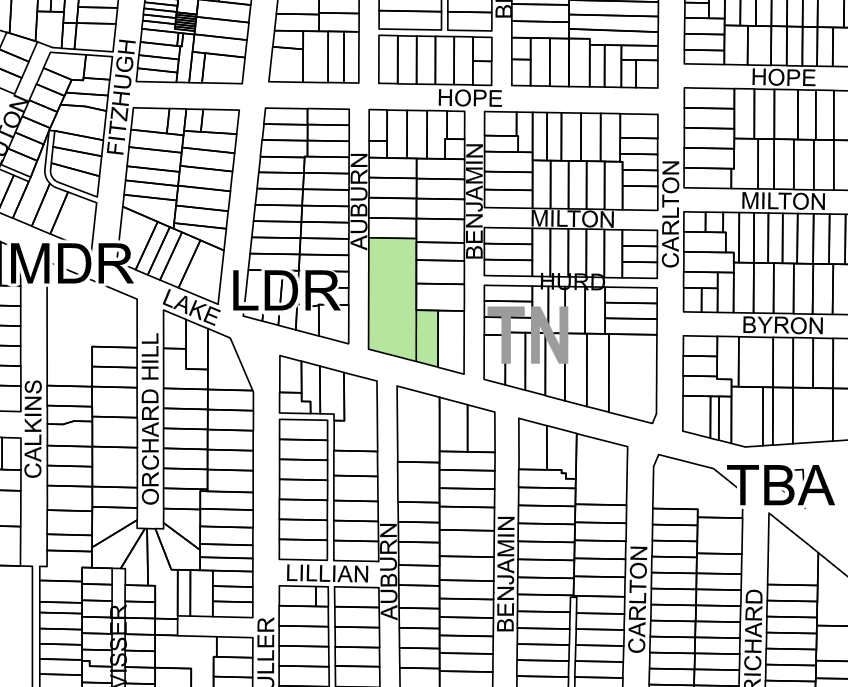
|
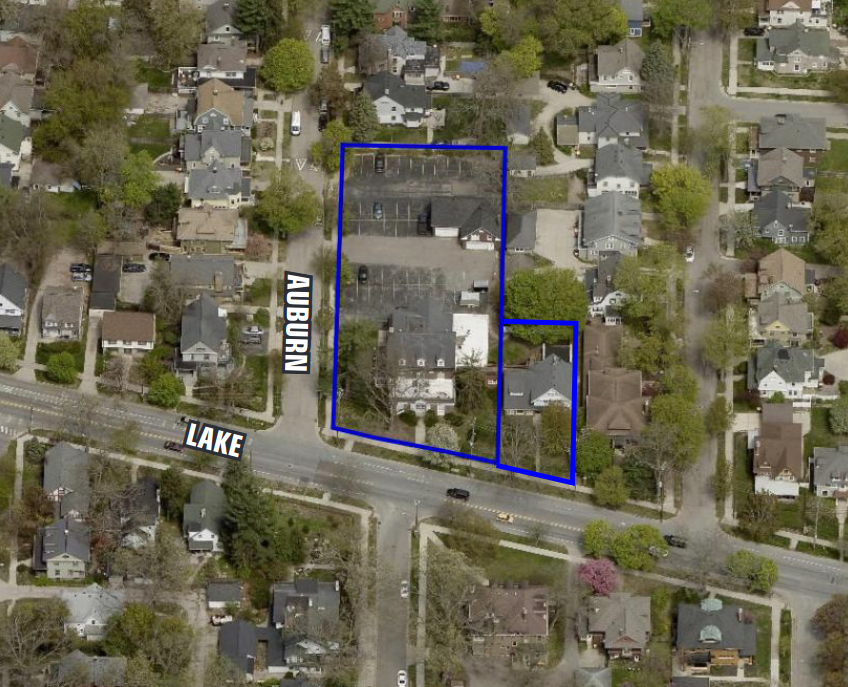
|
This is a classic request for a Special Land Use to build multi-family housing in the city's sacred LDR (almost single family) zoning district, located on a major street (Lake Drive, a Network Residential classification), and already sporting a large surface parking lot due to previous commercial use. However, unlike the Dean Lake project (previous) which is a scandalous under-build of the site, this one is a density squeaker. The 2,000sq/ft per unit requirement of TN/LDR only allows this site's 56,719sq/ft to have twenty eight (28) units. The proposal is for thirty (30) units in a three story building! "But how?!", you ask, "The rules are sacred!". One immediately assumes the use of sorcery will be involved, but, no. Or, not quite. The Tome Of Zoning, a most dangerous text, contains an "Accessible Units Bonus". The developer has pledged that all units in the building will be Type B accessible. The Accessible Units Bonus reduces the requirement per unit from 2,000sq/ft to 1, 500sq/ft allowing the site to accommodate thirty seven (37) units; placing the thirty (30) proposed units within the permissible range.
The requirement of 1.5 parking spaces results in a parking requirement of 45 spaces. Only 43 provided are provided. The site is within the walk-shed of public transportation (Rapid #6) allowing the planning commission to cut the parking requirement by 50%. Additionally on-street parking is available on Lake Drive and Auburn Ave; those can be counted toward the site's requirement. After reductions the provided parking is sufficient.
Twenty-five (25) bike parking spaces are required - one per unit for the first twenty (20) units and 0.5 for each additional unit - and twenty six (26) bike parking spaces are being provided.
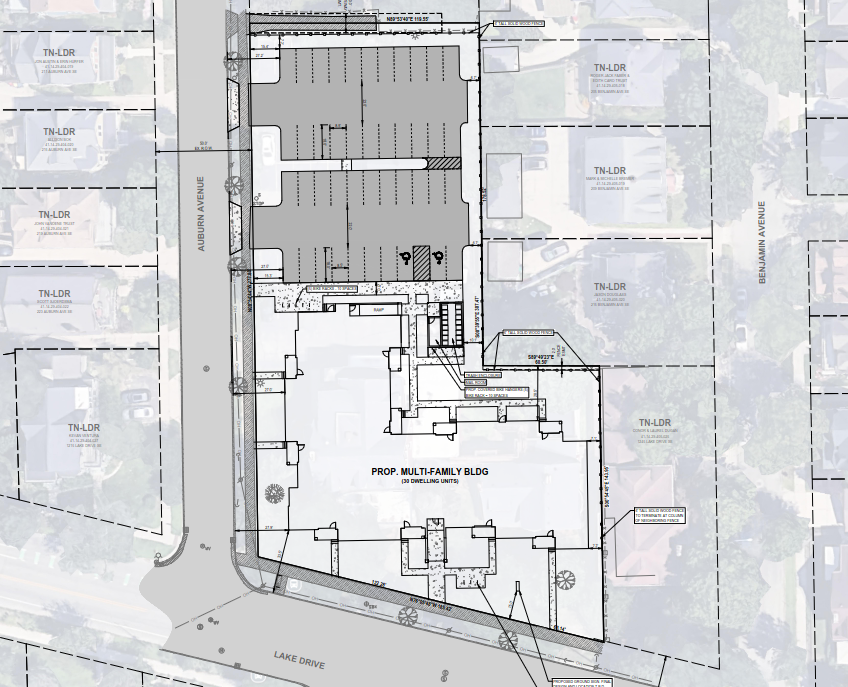
|
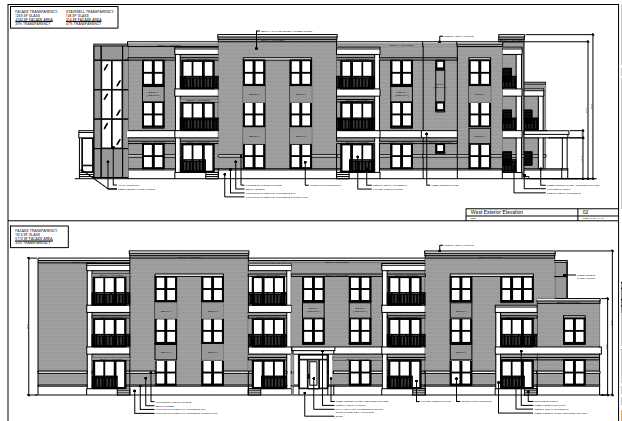
|
534 Fountain Street NE
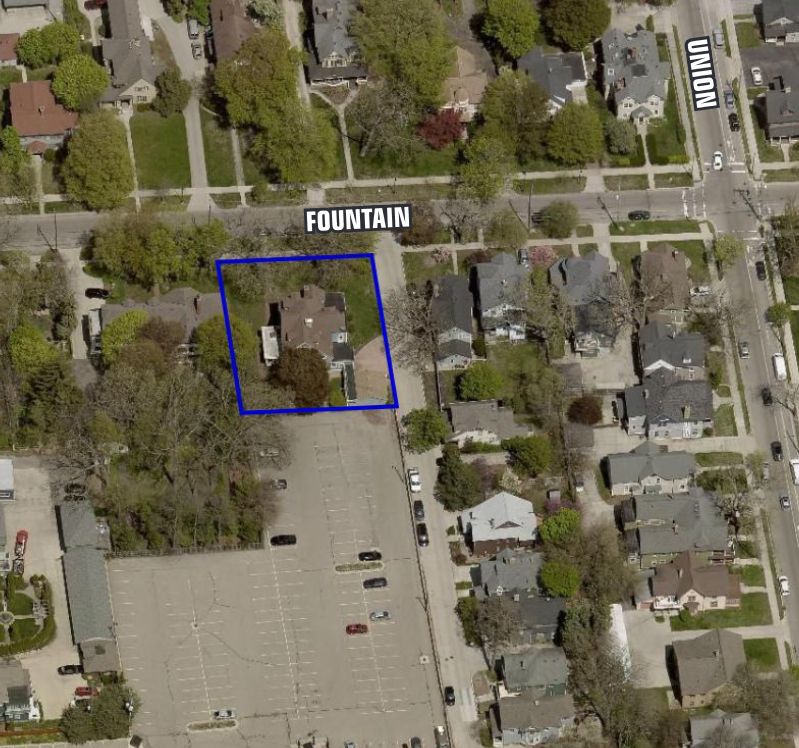
|
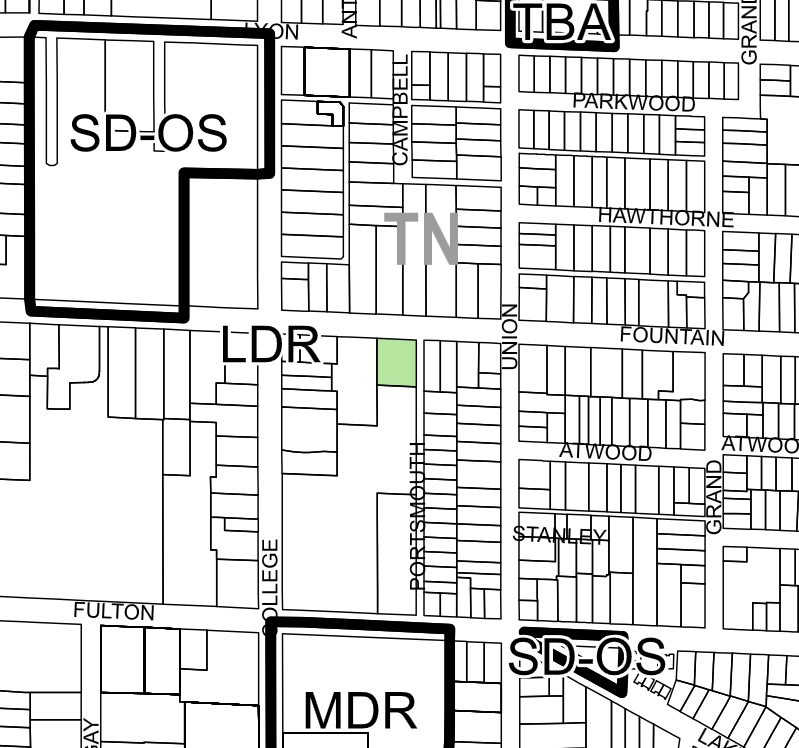
|
The Fountain Hill Center is requesting approval to expand the area use on the site to provide counseling services (a "social service") in an accessory structure. This expansion then requires a . . . you might be able to guess . . . a parking requirement waiver. Yep, another one of those.
The site has been a counseling center since the mid-1970s, that's before the election of Ronald Reagan and the creation of MTV [if any of you kinds know what that was/is]. The accessory structure is a garage that will be converted to ADA accessible office space, including a restroom. No exterior dimensional changes to the site are planned.
The current site has zero parking spaces, and has never had parking spaces beyond the garage which will be converted to office space. Yet that conversion will create a requirement for two (2) parking spaces; as three (3) spaces are required for every 1,000sq/ft of office space. The mechanisms available to the Planning Commission to waive the requirements are to count adjacent on-street parking (up to 50% of requirement) to the credit of the site and also waiving 50% of the requirement due to available public transit within the walk-shed; in this case Rapid routes #6, #14, and #15. So, are these really parking "requirements"? Is the Planning Commission actually going to choose to block the construction of an ADA accessible counseling facility due to %^@%$()( parking requirements? No, and we all know that. When can we just stop with the song-and-dance?
15 Ionia Ave SW
After all of that, who wants a drink? If so, welcome to Grand Vin. This request is for the expansion of a tasting area, and the additional a private tasting area as well as outdoor seating. All in relation to an existing wine shop. The wine shop has been operating on the site since 2021 and has obtained the necessary liquor licenses for the proposed operation. Even in City Center (CC) zoning a Special Land Use is required for bars, banquet areas and all alcohol sales and consumption.
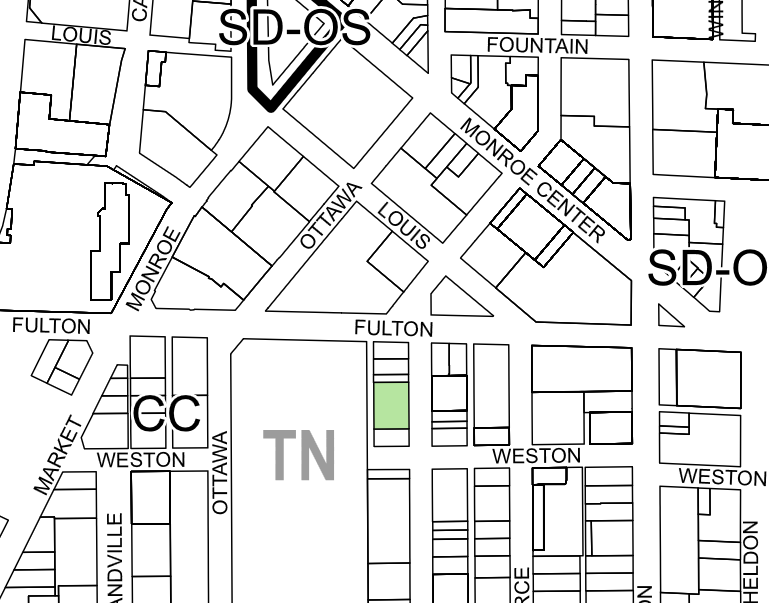
|
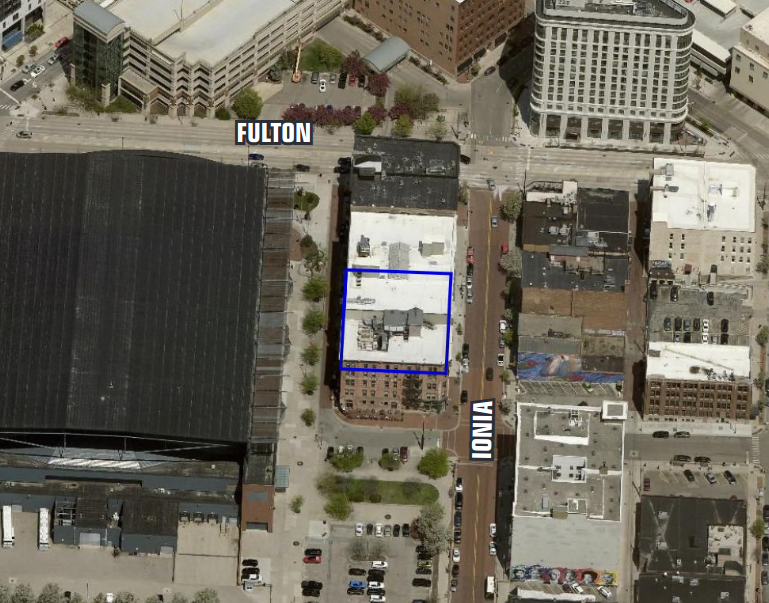
|
Finally, at the end of the agenda something that makes sense: no parking is required at an establish which serves alcohol. Thanks to the City Center (CC) zoning, not because that is just a good idea.
The private area will be located on the sixth floor in space the tenant (Grand Vin) currently leases and has used as office space. The space is large enough to accommodate 12 - 14 guests, including tables, wine storage, and preparation space.
The wine shop would also like to place between two and four small tables against the building near the Ionia Ave sidewalk. The tables would be at least ten (10) feet from the street. This would be outdoor seating for up to eight customers. Outdoor seating would cease at 9:00pm and the seating moved indoors for storage.
