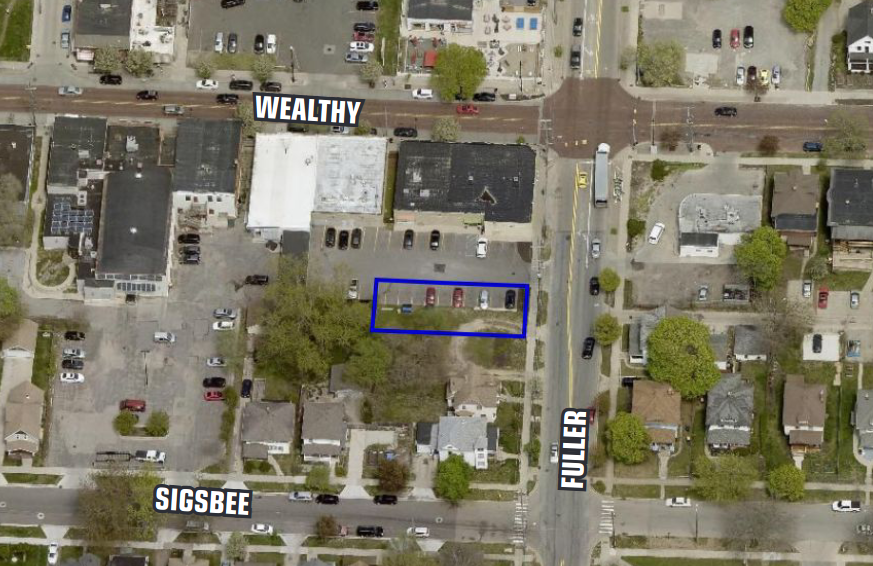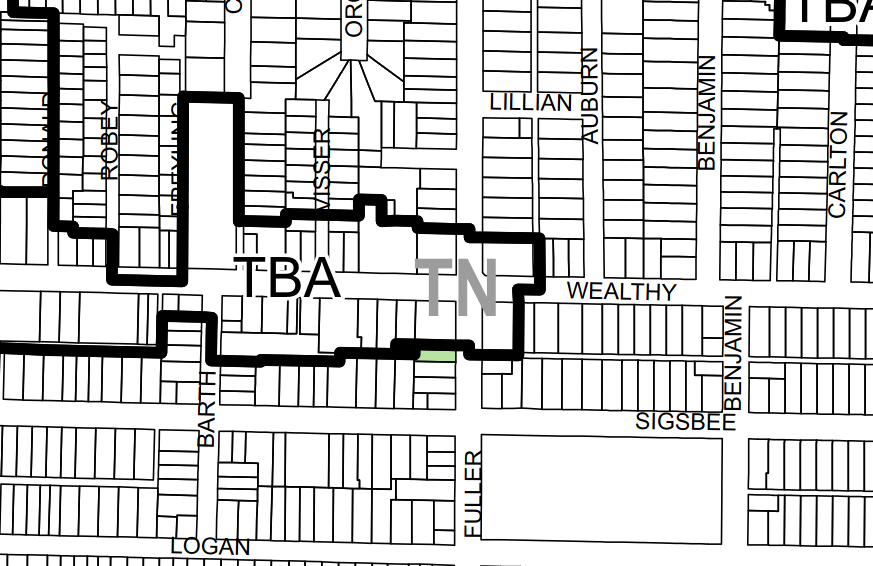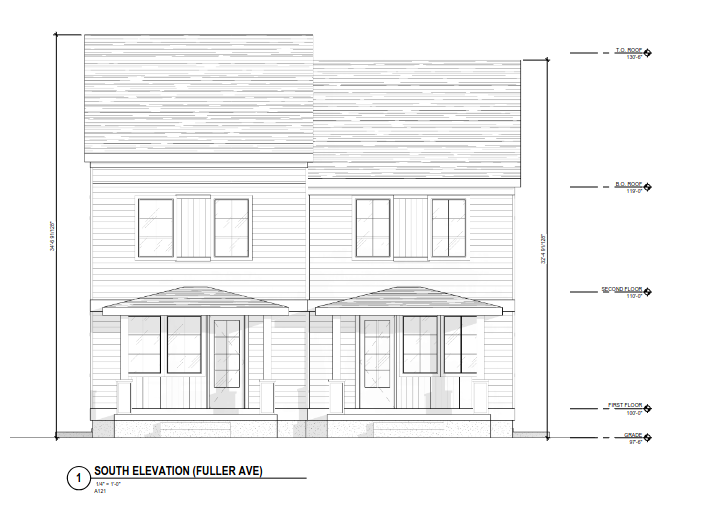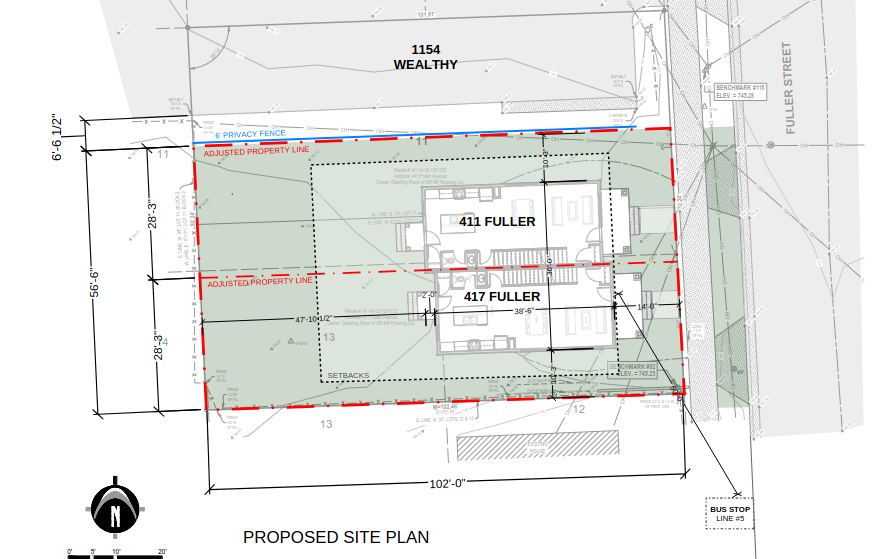Planning Commission Agenda, 2025-06-12
The municipal agenda for the Planning Commission meeting on 2025-06-12 is 👉here👈
411 & 417 Fuller Ave SE
Ah yes, the tedium of zone district boundaries. The parcel to the north of 411 Fuller, which would be the southwest corner of the intersection of Wealthy St and Fuller Ave, is zoned TBA (Traditional Business Area), while poor 411 is in the old single-family zone district (aka: LDR). Immediately across Fuller from 411 is the entrance to an alley. The parking lot for 1154 Wealthy St (that's TBA zoned) is, partially, on the 411 Fuller. Are parking lots allowed in single-family residential districts? No. So the first part of this request is to rezone 411 Fuller to TBA (from LDR) and then perform a lot line adjustment to give the parking lot portion of the parcel to 1154 Wealthy St, and join the remaining not-parking-lot portion to 417 Fuller (the lot to the south). Then the combined 411 Fuller and 417 Fuller (zoned LDR) will be equally divided to make a new 411 and 417 Fuller Ave, each 28.25ft wide, and 101.9ft deep. Which are develop-able lot sizes. Additionally, a land-use attorney somewhere will be able to make a payment on his beach cottage/AirBnB.
Upside for the city: two new build-able residential lots. It is not often a city gets new lots. Also the existing - nonconforming - parking lot at 1154 Wealthy St is preserved. Will the conversation about this site, creating the possibility of new single-family homes, the most sacred of all housing types, loop back around to discussing parking? Yes, of course it will. The one and only thing the zoning ordinance is more concerned about than the [affluent] nuclear family is the storage of automobiles. One must have clear priorities!
 |
 |
Both 411 and 417 Fuller Ave are owned by Dwelling Place which intends to build two new attached single family homes on the two parcels. Each dwelling unit will have three (3) bedrooms and 2.5 bathrooms. Once completed the two parcels will be 73% green-space, far exceeding the 40% required by the zoning ordinance. This abundance of green-space is largely due to the absence of on-site parking.
Frequent readers will likely already be able to guess the problem: each dwelling requires two parking spaces, for a total of four. And there is no on-site parking. There is no alley access to either property. Yes, there is a previously non-conforming surface parking lot, which we just talked about, 16 feet 9.5 inches to the north of the first residential building; that doesn't count. Does the Planning Commission have options to waive the requirement? Of course. Due to proximity of the Rapid #5 - right out the front door - the requirement can be cut by half, so down to two parking spaces. Then they have the ability to count on-street parking towards the requirement. There is no on-street parking on the west side of Fuller Ave, but there is on-street parking on the east side. So, problem solved! And do we admit we this is all a performance? That the waiver dance goes on an on, rinse-repeat, is the result of the inaction of the City Commission; we could just get on with building housing for people rather than storage for automobiles, it is a simple change, it could be done in less than sixty days. And yet here we are.
 |
 |
Under the new Master Plan (2024) this area is designated as "Compact Neighborhood", however the zoning ordinance designed under the 2002 surbanize-the-city Master Plan remains until the City Commission adopts a new ordinance (2028?). What will the actual differences be between "Compact Neighborhood" (2028?) and "Low Density Residential" (2002) be? That remains to be seen.
News
