Planning Commission Agenda, 2025-11-13
The municipal agenda for the Planning Commission meeting on 2025-11-13 is 👉here👈
220 Wealthy Street SE
In a gesture to respecting the Master Plan the Planning Commission tabled Mary Free Bed Rehabilitation Hospital's (aka Trinity Health's) request to waive active ground floor use requirements on a massive concrete parking deck in the TCC zone district, immediately adjacent to low-density residential use. That request was presented at the 2025-10-09 Planning Commission meeting.
And now it is back, with facade improvements.
The site in question is in the TCC zoning district, which buffers the surrounding lower intensity districts, in this case LDR (Low Density Residential), from the highest intensity zone district (CC: City Center). This is the kind of thing zoning is good for, right? Does the "T" in "TCC" stand for "Transitional". Yes, it does. But the hospital which has occupied acres of the city for the entire duration of the previous Master Plan - and made no efforts to develop in compliance with that plan - they need their five story 383 space parking deck. And they need that deck right there on the edges of their multi-acre campus,
Aerial (transit stops highlighted)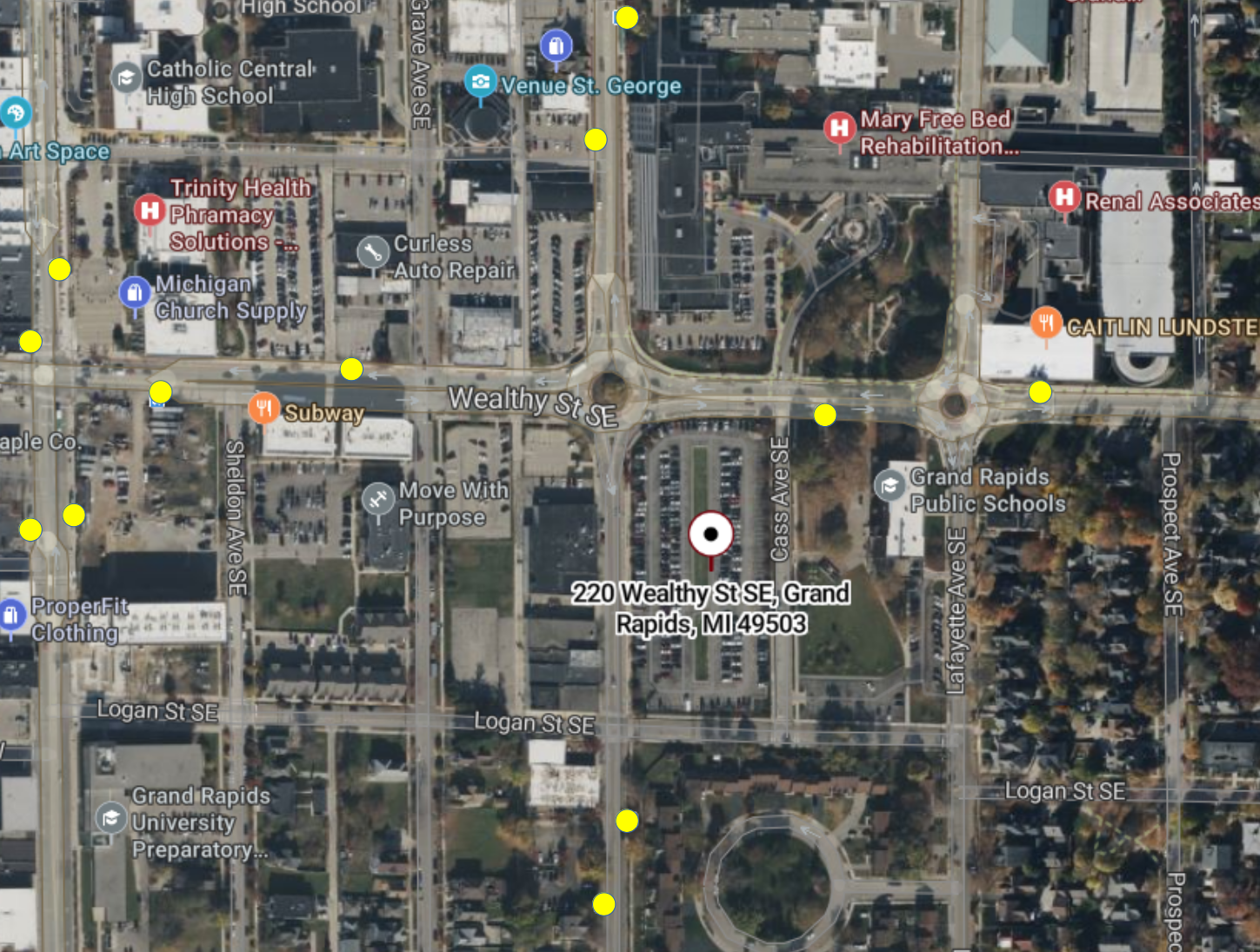 This infrastructure no longer appears to merit consideration. | Zoning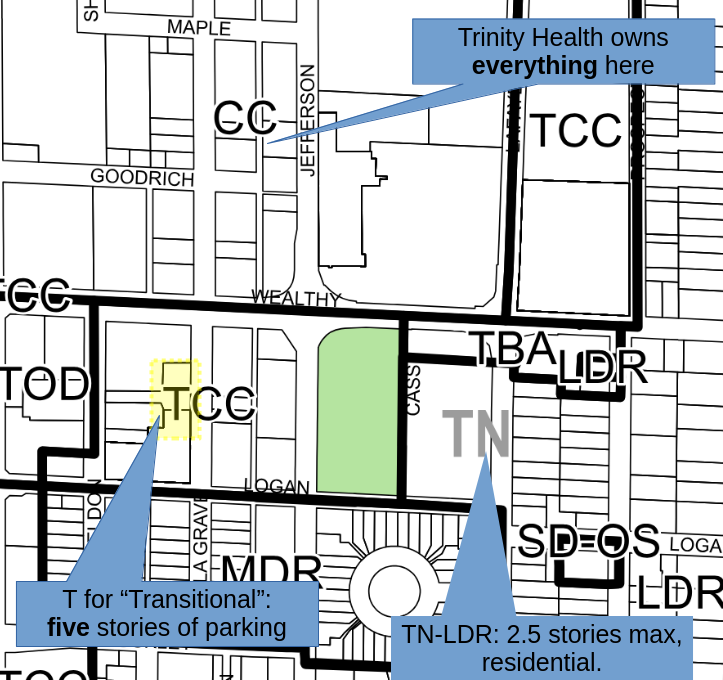
|
Trinity Health contends that active use is not viable at this location due to the existing land use patterns - which are solely of their own doing. How much property does Mary Free Bed [aka: Trinity Health] own?
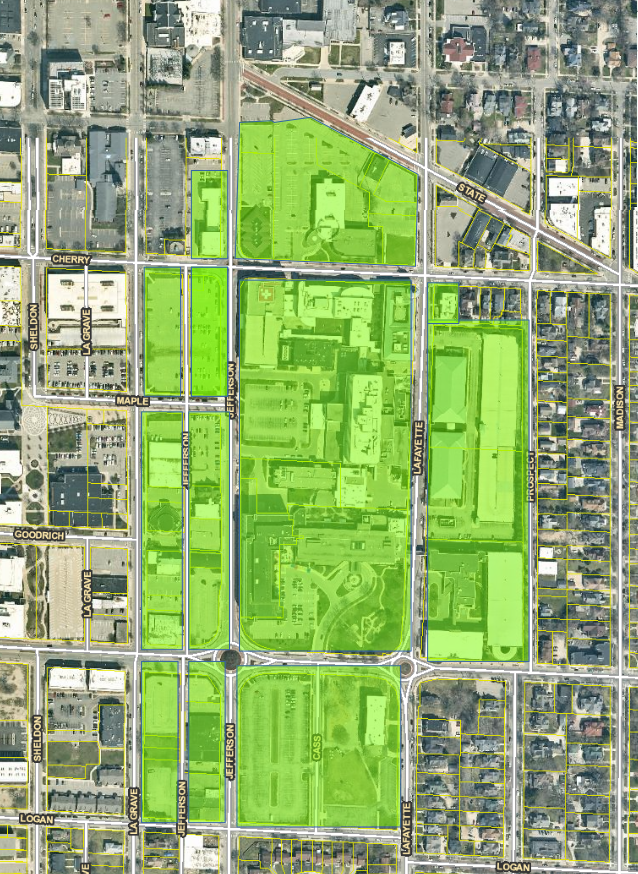
|
Of course there has been a parking study, conducted by consultants paid by the applicant, which [also, of course] finds that there is an urgent need for yet more parking. They project a future deficit of 332 parking spaces by 2030.
The question is why the Planning Commission would provide relief from a requirement of a planning document which has been adopted by the elected representatives of the people when that relief is only required due to the investment and development decisions made by the property owner over the course of the previous decades? If relief is to be granted should not the compensatory measures be very high? What will likely happen? Some facade treatments. The lesson is that future planning documents need to hardened against this kind of corporate privilege.
Why not build the parking ramp on the interior of their sprawling campus? Most of which is parking.
1630 Griggs St SE
Aerial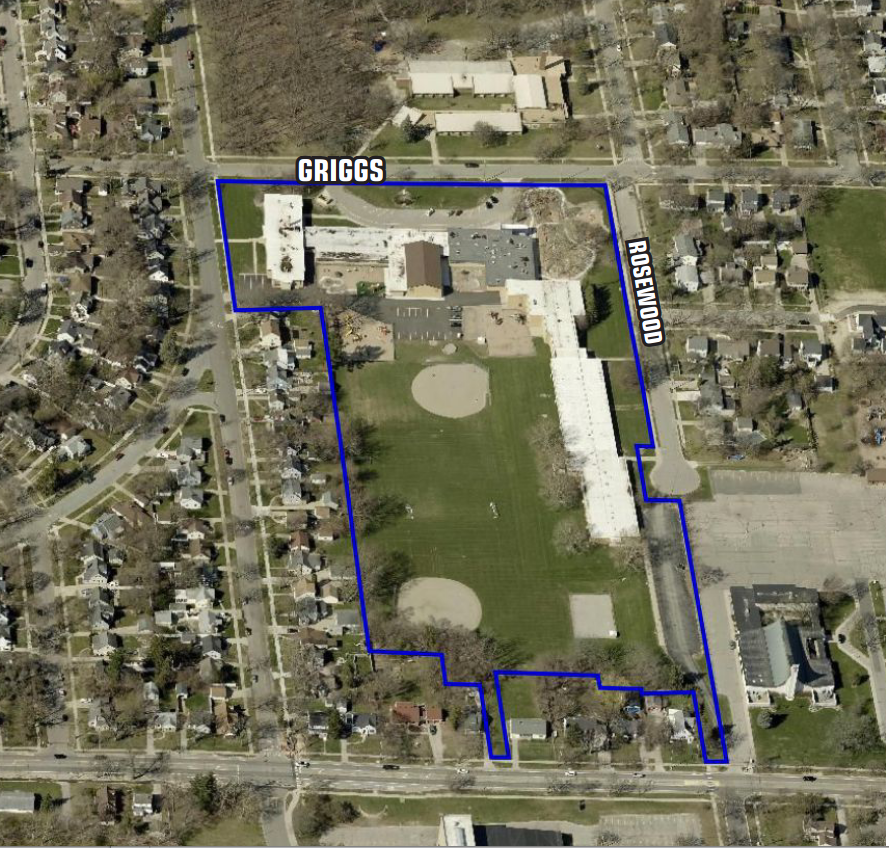
| Zoning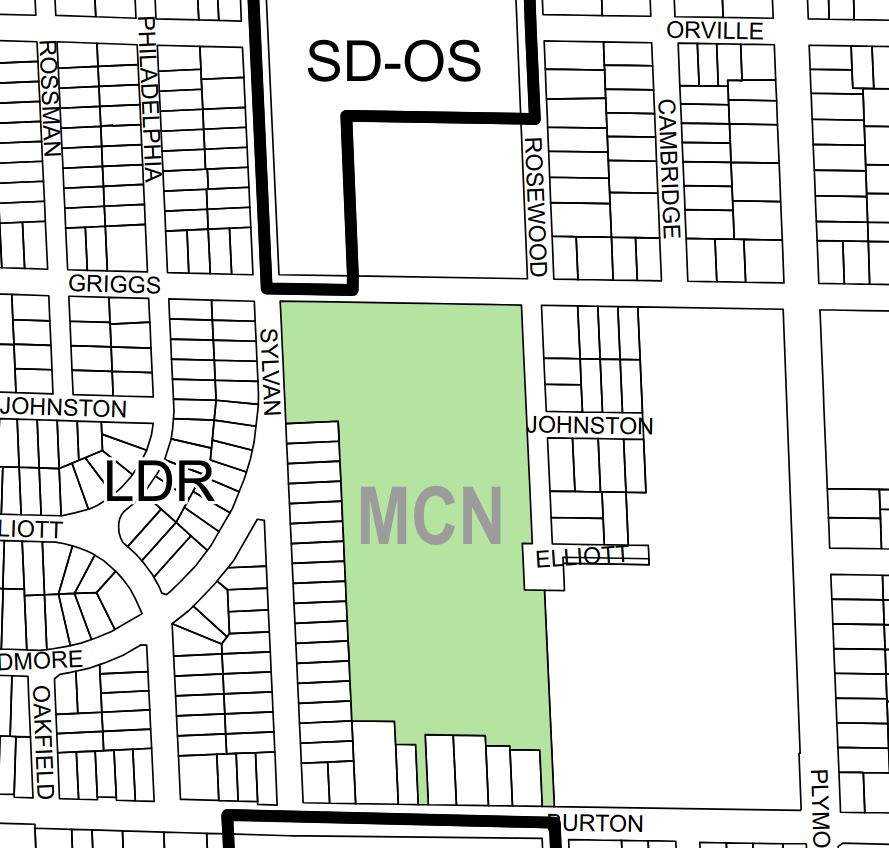
|
The agenda item is a site plan review for the construction of a private drive though the campus of a thirteen (13) acre private school caompus in order to better facilitate drop-off and pick-up of students. Currently this traffic is queued on public streets. The capacity of the school will not be changed by the proposed changes.
Existing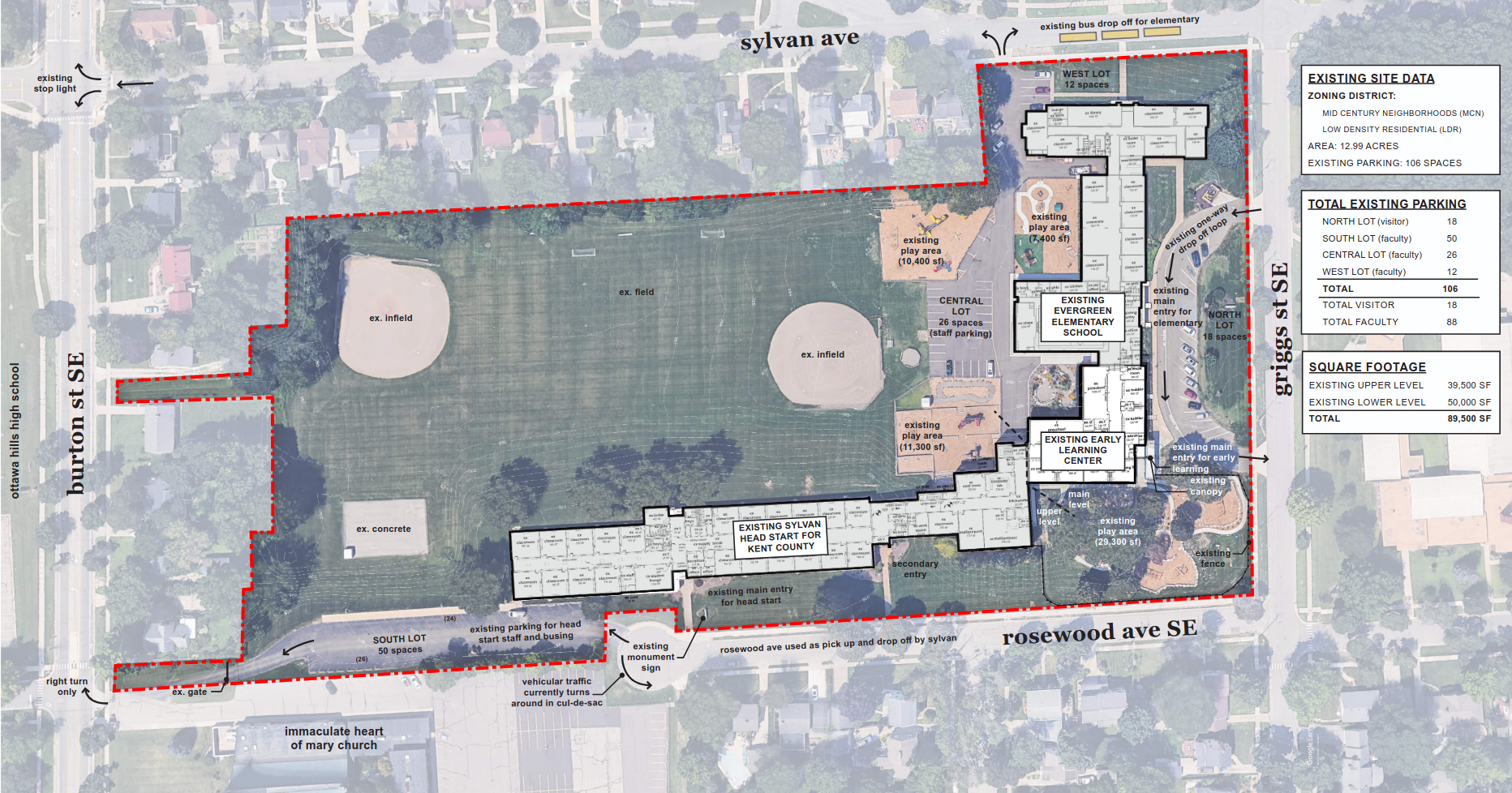
|
Proposed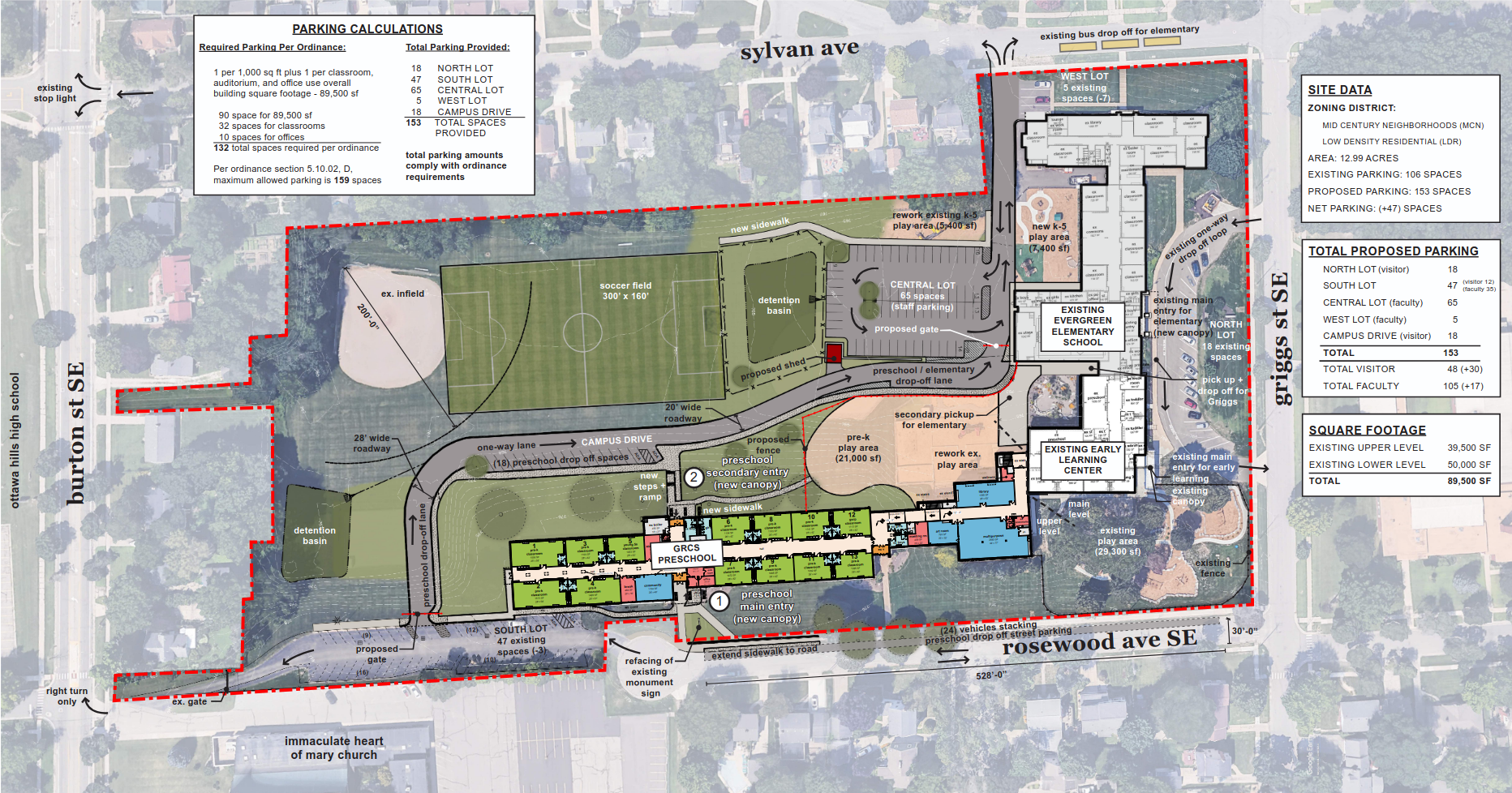
|
One-way traffic will from from Rosewood through to Sylvan Ave. Gates will be installed on the drive to prevent general through traffic. At the conclusion of the site change there will be 153 parking spaces, and increase from the existing 106 parking spaces.
Drop-offs occur from 8:00am to 8:25am, and pickups from 2:40pm to 3:00pm.
